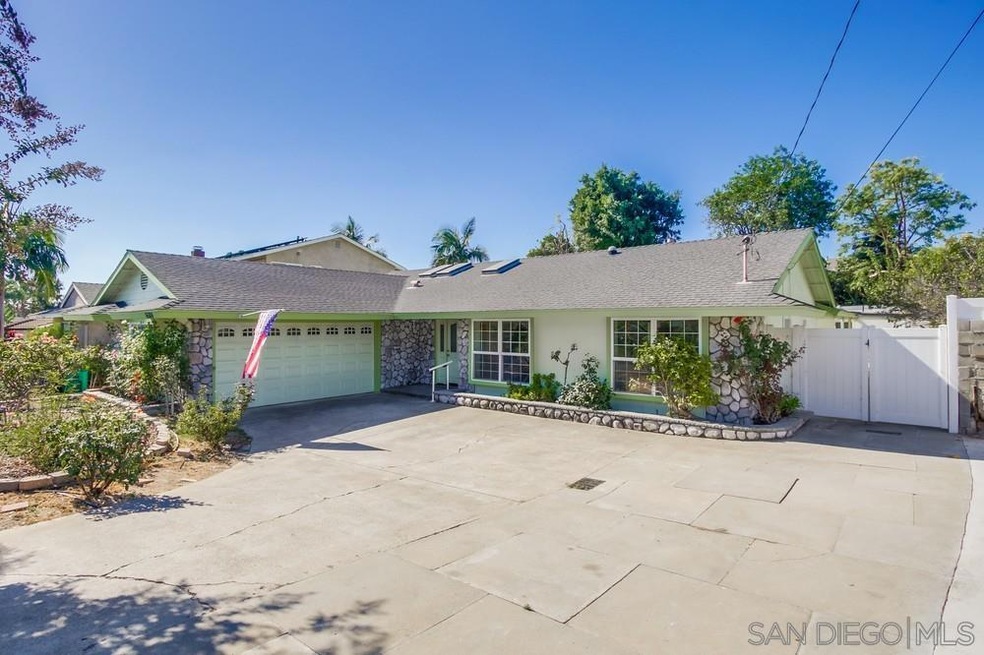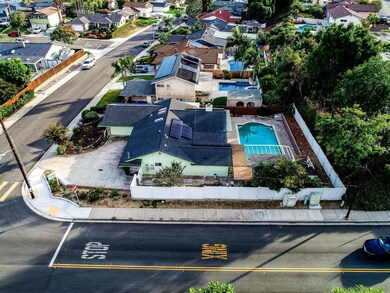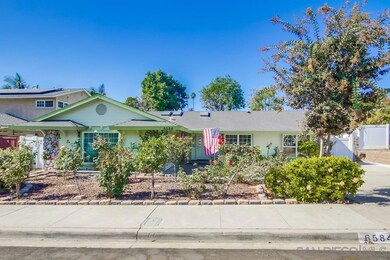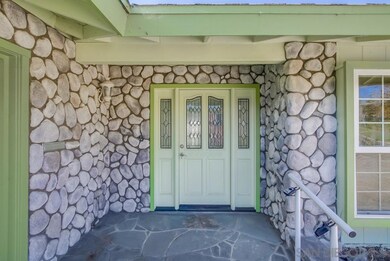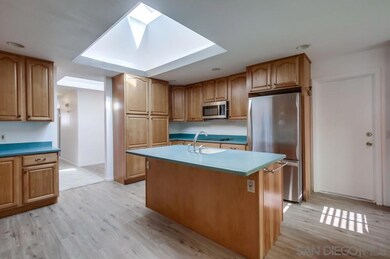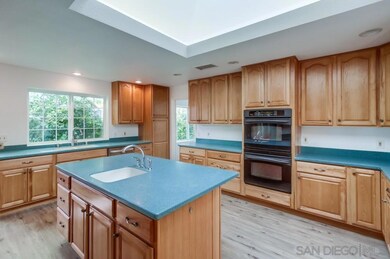
6584 Belle Glade Ave San Diego, CA 92119
San Carlos NeighborhoodHighlights
- Pool and Spa
- Solar Power System
- Retreat
- Green Elementary School Rated A
- Updated Kitchen
- Bonus Room
About This Home
As of May 2025It's not just a home-it's a lifestyle! New price! Lovely 1 story, corner lot San Carlos home in premier, highly-sought after neighborhood! Home is nicely tucked away on the lot offering ample privacy! You'll fall in love with the gorgeous roses in front! Formal entry greets you! To the left, the spacious, updated kitchen with loads of natural light, brand new engineered wood flooring, brand new microwave, stainless refrigerator and dishwasher, double ovens, granite counters, central island with prep sink, and an abundance of cabinet and counter space! Large dining area with plenty of space for entertaining family and friends! The family and living room share a cozy see-through fireplace for cooler days, ceiling fans for warmer days, and both have French doors out to the fabulous backyard! Large primary bedroom with en-suite updated bath with walk-in tub, big walk-in closet, and door out to backyard! Nicely sized additional bedrooms- 1 bedroom has a custom work-station and desk ready for you! Incredibly private backyard with sparkling pool and spa, tropical landscape, side yard with citrus trees, big outside shed already plumbed with sink and shower (needs TLC), possible RV/boat parking, and great space for BBQ's, kids, and pets! Details not to miss-vinyl fence, 2 car attached garage with workshop area, oversized, updated front windows allowing for beautiful natural light, brand new interior paint, brand new exterior paint, brand new carpet, brand new engineered wood floors, solar, newer back retaining wall, central heating and air, +! Easy walk to local elementary school , area park, and Cowles Mountain! Make this your home before someone else does! Welcome home!
Last Agent to Sell the Property
Best Homes Team License #00938658 Listed on: 11/06/2024
Home Details
Home Type
- Single Family
Est. Annual Taxes
- $3,803
Year Built
- Built in 1966
Lot Details
- 9,800 Sq Ft Lot
- Partially Fenced Property
- Vinyl Fence
- Block Wall Fence
- Fence is in good condition
- Corner Lot
- Level Lot
- Private Yard
Parking
- 2 Car Attached Garage
- Side Facing Garage
- Single Garage Door
- Garage Door Opener
- Driveway
- RV Potential
Home Design
- Cosmetic Repairs Needed
- Composition Roof
Interior Spaces
- 2,056 Sq Ft Home
- 1-Story Property
- Ceiling Fan
- See Through Fireplace
- Formal Entry
- Family Room with Fireplace
- Family Room Off Kitchen
- Living Room with Fireplace
- Dining Area
- Home Office
- Bonus Room
- Workshop
Kitchen
- Updated Kitchen
- Breakfast Area or Nook
- Oven or Range
- <<microwave>>
- Dishwasher
- Kitchen Island
- Granite Countertops
- Disposal
Flooring
- Carpet
- Linoleum
Bedrooms and Bathrooms
- 4 Bedrooms
- Retreat
- Walk-In Closet
- 2 Full Bathrooms
- Bathtub
- Shower Only
Laundry
- Laundry Room
- Laundry in Garage
- Gas Dryer Hookup
Home Security
- Carbon Monoxide Detectors
- Fire and Smoke Detector
Pool
- Pool and Spa
- In Ground Pool
- In Ground Spa
- Fence Around Pool
- Pool Equipment or Cover
Outdoor Features
- Covered patio or porch
- Shed
Utilities
- Natural Gas Connected
- Separate Water Meter
- Gas Water Heater
- Cable TV Available
Additional Features
- Disabled Access
- Solar Power System
Listing and Financial Details
- Assessor Parcel Number 674-330-09-00
Ownership History
Purchase Details
Home Financials for this Owner
Home Financials are based on the most recent Mortgage that was taken out on this home.Purchase Details
Home Financials for this Owner
Home Financials are based on the most recent Mortgage that was taken out on this home.Purchase Details
Home Financials for this Owner
Home Financials are based on the most recent Mortgage that was taken out on this home.Purchase Details
Similar Homes in San Diego, CA
Home Values in the Area
Average Home Value in this Area
Purchase History
| Date | Type | Sale Price | Title Company |
|---|---|---|---|
| Grant Deed | $1,685,000 | Fidelity National Title | |
| Grant Deed | $1,038,000 | First American Title | |
| Grant Deed | $1,038,000 | First American Title | |
| Grant Deed | $1,030,000 | First American Title | |
| Grant Deed | $1,030,000 | First American Title | |
| Deed | $121,500 | -- |
Mortgage History
| Date | Status | Loan Amount | Loan Type |
|---|---|---|---|
| Open | $1,294,500 | New Conventional | |
| Previous Owner | $1,125,000 | Construction | |
| Previous Owner | $625,000 | New Conventional | |
| Previous Owner | $43,000 | Stand Alone Second | |
| Previous Owner | $584,000 | New Conventional | |
| Previous Owner | $590,913 | FHA | |
| Previous Owner | $50,500 | Stand Alone Second | |
| Previous Owner | $584,000 | New Conventional | |
| Previous Owner | $60,000 | Credit Line Revolving | |
| Previous Owner | $468,750 | Unknown | |
| Previous Owner | $91,000 | Credit Line Revolving | |
| Previous Owner | $65,000 | Unknown | |
| Previous Owner | $281,200 | Unknown | |
| Previous Owner | $281,200 | Unknown | |
| Previous Owner | $20,000 | Credit Line Revolving | |
| Previous Owner | $50,000 | Stand Alone Second |
Property History
| Date | Event | Price | Change | Sq Ft Price |
|---|---|---|---|---|
| 05/09/2025 05/09/25 | Sold | $1,685,000 | -0.6% | $765 / Sq Ft |
| 04/12/2025 04/12/25 | Pending | -- | -- | -- |
| 03/27/2025 03/27/25 | For Sale | $1,695,000 | +64.6% | $770 / Sq Ft |
| 01/03/2025 01/03/25 | Sold | $1,030,000 | -6.4% | $501 / Sq Ft |
| 12/16/2024 12/16/24 | Pending | -- | -- | -- |
| 11/21/2024 11/21/24 | Price Changed | $1,099,900 | -8.3% | $535 / Sq Ft |
| 11/06/2024 11/06/24 | For Sale | $1,199,900 | -- | $584 / Sq Ft |
Tax History Compared to Growth
Tax History
| Year | Tax Paid | Tax Assessment Tax Assessment Total Assessment is a certain percentage of the fair market value that is determined by local assessors to be the total taxable value of land and additions on the property. | Land | Improvement |
|---|---|---|---|---|
| 2024 | $3,803 | $308,822 | $111,498 | $197,324 |
| 2023 | $3,730 | $302,767 | $109,312 | $193,455 |
| 2022 | $3,630 | $296,831 | $107,169 | $189,662 |
| 2021 | $3,602 | $291,012 | $105,068 | $185,944 |
| 2020 | $3,559 | $288,029 | $103,991 | $184,038 |
| 2019 | $3,494 | $282,382 | $101,952 | $180,430 |
| 2018 | $3,266 | $276,846 | $99,953 | $176,893 |
| 2017 | $80 | $271,419 | $97,994 | $173,425 |
| 2016 | $3,133 | $266,098 | $96,073 | $170,025 |
| 2015 | $3,086 | $262,102 | $94,630 | $167,472 |
| 2014 | $3,028 | $256,969 | $92,777 | $164,192 |
Agents Affiliated with this Home
-
Sean Toma

Seller's Agent in 2025
Sean Toma
CA-RES
(619) 347-6999
1 in this area
3 Total Sales
-
Rob Northrup

Seller's Agent in 2025
Rob Northrup
Best Homes Team
(619) 857-1155
1 in this area
99 Total Sales
-
Susan Northrup
S
Seller Co-Listing Agent in 2025
Susan Northrup
Best Homes Team
(619) 944-0706
1 in this area
88 Total Sales
-
Tony Zizzo

Buyer's Agent in 2025
Tony Zizzo
(650) 770-8356
1 in this area
9 Total Sales
-
Brian Mullee

Buyer's Agent in 2025
Brian Mullee
USA Realty and Loans
(480) 773-4051
1 in this area
63 Total Sales
Map
Source: San Diego MLS
MLS Number: 240026194
APN: 674-330-09
- 6630 Park Ridge Blvd
- 6924 Hyde Park Dr Unit 106
- 6812 Hyde Park Dr Unit G
- 6812 Hyde Park Dr Unit C
- 6820 Hyde Park Dr Unit A
- 7332 Jackson Dr
- 6930 Hyde Park Dr Unit 218
- 6815 Caminito Mundo Unit 23
- 6737 Oakridge Rd Unit 205
- 6876 Caminito Montanoso Unit 51
- 6878 Navajo Rd Unit 61
- 6878 Navajo Rd Unit 93
- 6736 Oakridge Rd Unit 211
- 6143 Madra Ave
- 7255 Navajo Rd Unit C160
- 5946 Overlake Ave
- 6243 Lake Lomond Dr
- 6282 Lake Leven Dr
- 6990 Caminito Perico
- 7623 Flag Lake St
