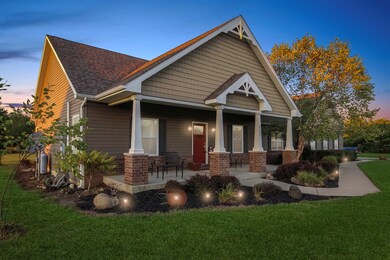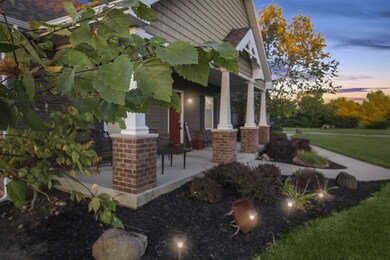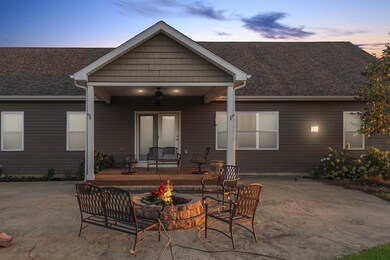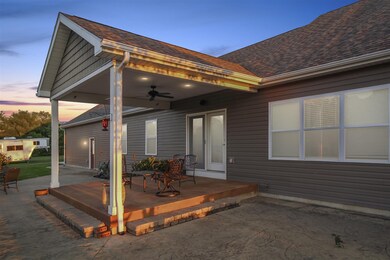
6586 Navigator Dr S Lafayette, IN 47909
Highlights
- Primary Bedroom Suite
- Ranch Style House
- Stone Countertops
- Open Floorplan
- Backs to Open Ground
- Covered patio or porch
About This Home
As of October 2019Open concept kitchen/great room features massive kitchen island (granite top) which is the centerpiece home. Wide plank wood flooring thru-out main living area. Cathedral ceiling brings light to the living room/kitchen. 9 ft. ceilings in the bedrooms, office, dining and laundry. Jack&Jill bedroom/bath. 1300 sqft stamped concrete patio with covered porch. EntertaiPlumbed for bath in basement. Lot is 1.91 acres. HVAC IS GEOTHERMAL!
Home Details
Home Type
- Single Family
Est. Annual Taxes
- $2,200
Year Built
- Built in 2012
Lot Details
- 1.92 Acre Lot
- Lot Dimensions are 294x280
- Backs to Open Ground
- Landscaped
- Level Lot
Parking
- 3 Car Attached Garage
Home Design
- Ranch Style House
- Brick Exterior Construction
- Poured Concrete
- Shingle Roof
- Vinyl Construction Material
Interior Spaces
- Open Floorplan
- Ceiling height of 9 feet or more
- Ceiling Fan
- Double Pane Windows
- Entrance Foyer
- Living Room with Fireplace
- Formal Dining Room
- Unfinished Basement
- Basement Fills Entire Space Under The House
- Fire and Smoke Detector
- Electric Dryer Hookup
Kitchen
- Breakfast Bar
- Electric Oven or Range
- Kitchen Island
- Stone Countertops
- Disposal
Bedrooms and Bathrooms
- 3 Bedrooms
- Primary Bedroom Suite
- Walk-In Closet
- Jack-and-Jill Bathroom
Eco-Friendly Details
- Energy-Efficient Appliances
- Energy-Efficient HVAC
Outdoor Features
- Covered patio or porch
Schools
- Mintonye Elementary School
- Southwestern Middle School
- Mc Cutcheon High School
Utilities
- Central Air
- ENERGY STAR Qualified Air Conditioning
- Geothermal Heating and Cooling
- Well
- Septic System
Community Details
- Granville Heights Subdivision
- Community Fire Pit
Listing and Financial Details
- Assessor Parcel Number 79-06-30-451-008.000-028
Ownership History
Purchase Details
Home Financials for this Owner
Home Financials are based on the most recent Mortgage that was taken out on this home.Purchase Details
Home Financials for this Owner
Home Financials are based on the most recent Mortgage that was taken out on this home.Purchase Details
Home Financials for this Owner
Home Financials are based on the most recent Mortgage that was taken out on this home.Purchase Details
Home Financials for this Owner
Home Financials are based on the most recent Mortgage that was taken out on this home.Purchase Details
Purchase Details
Purchase Details
Similar Homes in Lafayette, IN
Home Values in the Area
Average Home Value in this Area
Purchase History
| Date | Type | Sale Price | Title Company |
|---|---|---|---|
| Warranty Deed | -- | Metropolitan Title | |
| Deed | -- | -- | |
| Corporate Deed | -- | None Available | |
| Warranty Deed | -- | None Available | |
| Quit Claim Deed | -- | -- | |
| Corporate Deed | -- | -- | |
| Warranty Deed | -- | -- |
Mortgage History
| Date | Status | Loan Amount | Loan Type |
|---|---|---|---|
| Open | $305,000 | New Conventional | |
| Closed | $305,910 | New Conventional | |
| Previous Owner | $301,150 | New Conventional | |
| Previous Owner | $252,200 | Adjustable Rate Mortgage/ARM |
Property History
| Date | Event | Price | Change | Sq Ft Price |
|---|---|---|---|---|
| 10/29/2019 10/29/19 | Sold | $339,900 | 0.0% | $142 / Sq Ft |
| 10/03/2019 10/03/19 | Pending | -- | -- | -- |
| 09/27/2019 09/27/19 | For Sale | $339,900 | -- | $142 / Sq Ft |
Tax History Compared to Growth
Tax History
| Year | Tax Paid | Tax Assessment Tax Assessment Total Assessment is a certain percentage of the fair market value that is determined by local assessors to be the total taxable value of land and additions on the property. | Land | Improvement |
|---|---|---|---|---|
| 2024 | $3,907 | $531,000 | $51,300 | $479,700 |
| 2023 | $3,116 | $427,200 | $43,700 | $383,500 |
| 2022 | $3,043 | $382,000 | $43,700 | $338,300 |
| 2021 | $2,862 | $358,100 | $43,700 | $314,400 |
| 2020 | $2,558 | $334,200 | $43,700 | $290,500 |
| 2019 | $2,296 | $310,800 | $43,700 | $267,100 |
| 2018 | $2,195 | $304,100 | $43,700 | $260,400 |
| 2017 | $1,918 | $274,900 | $43,700 | $231,200 |
| 2016 | $2,078 | $291,400 | $43,700 | $247,700 |
| 2014 | $2,042 | $287,100 | $43,700 | $243,400 |
| 2013 | $2,102 | $282,100 | $43,700 | $238,400 |
Agents Affiliated with this Home
-
FRED VAN HOOK

Seller's Agent in 2019
FRED VAN HOOK
Epique Inc.
26 Total Sales
Map
Source: Indiana Regional MLS
MLS Number: 201942645
APN: 79-06-30-451-008.000-028
- 580 Grey Goose Ln
- 106 Timbercrest Rd
- 111 N 500 W
- 510 N 500 W
- 1724 Bent Tree Trail
- 1804 Bent Tree Trail
- 2805 Lillybrooke Way
- 1130 Kingswood Rd S
- 601 N 400 W
- 411 N 400 W
- 3422 W 200 S
- 12 Circle Lane Dr
- 2425 Gatten Farm Way
- 2730 Newman Rd
- 1827 Alydar Dr
- 3448 Alysheba Dr
- 1845 Alydar Dr
- 3307 Secretariat Cir
- 3445 Wright Ct
- 124 Georgton Ct





