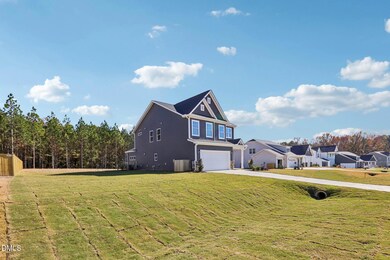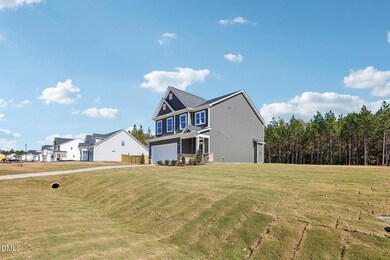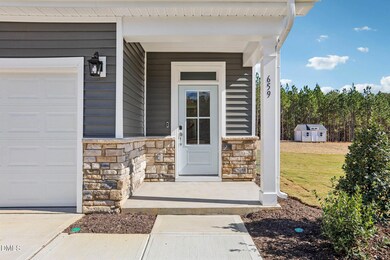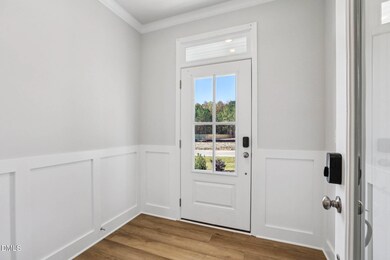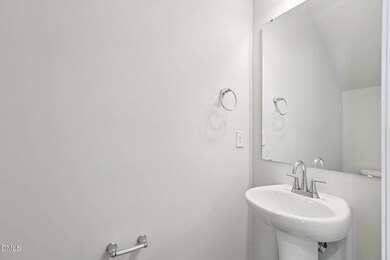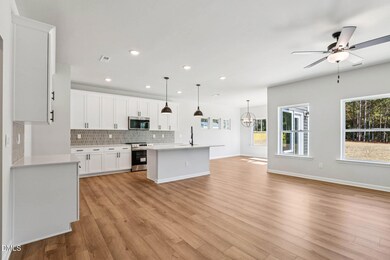659 Beacon Hill Rd Lillington, NC 27546
Estimated payment $2,526/month
Highlights
- New Construction
- Wooded Lot
- High Ceiling
- ENERGY STAR Certified Homes
- Traditional Architecture
- Quartz Countertops
About This Home
ocated in the Duncan's Creek community, the Smithfield Plan offers 4 bedrooms, 2.5 baths, and a 2-car garage, thoughtfully tailored to the way families live today. The French Country-inspired exterior sets the tone for an inviting interior. The main floor features a wrap-around kitchen island, an extended café for family meals or entertaining, and a Messy Kitchen that keeps clutter out of sight. A Pocket Office adds a private, flexible space for work or study, while the Smart Door Delivery Center provides convenience and security for everyday living. Upstairs, the primary suite offers relaxation and privacy with a tiled walk-in shower with bench seating, dual vanities, and a spacious walk-in closet. Three additional bedrooms provide comfort and flexibility for family or guests. With Smart, New, and Healthy features, this home is built for long-term value. The smart home package includes a Ring doorbell, Ecobee thermostat, Wi-Fi garage opener, and Cat 6 cabling. Healthy living comes standard with MERV 11 air filtration, fresh air ventilation, and low-VOC paints. Energy efficiency is ensured through ecoSelect® certification, TechShield roofing, and tight construction methods for enhanced comfort and savings. Best of all, The Smithfield is located in Duncan's Creek — Lillington's top-selling community. This sought-after neighborhood combines a welcoming atmosphere with convenient access to schools, shopping, and recreation, making it one of the most desirable places to live in the area. This home isn't just a place to live — it's the foundation for creating lasting memories. Whether hosting friends, working on projects in the garage, or enjoying quiet evenings on the porch, The Smithfield is designed for the way you live today and tomorrow.
Home Details
Home Type
- Single Family
Year Built
- Built in 2025 | New Construction
Lot Details
- 0.6 Acre Lot
- Cul-De-Sac
- Wooded Lot
- Landscaped with Trees
HOA Fees
- $55 Monthly HOA Fees
Parking
- 2 Car Attached Garage
- Front Facing Garage
- Garage Door Opener
- Private Driveway
- 6 Open Parking Spaces
Home Design
- Home is estimated to be completed on 11/29/25
- Traditional Architecture
- Slab Foundation
- Frame Construction
- Architectural Shingle Roof
- Board and Batten Siding
- Vinyl Siding
- Low Volatile Organic Compounds (VOC) Products or Finishes
- Radiant Barrier
Interior Spaces
- 2,010 Sq Ft Home
- 2-Story Property
- Smooth Ceilings
- High Ceiling
- Ceiling Fan
- Low Emissivity Windows
- Window Screens
- Entrance Foyer
- Family Room
- Breakfast Room
- Dining Room
- Pull Down Stairs to Attic
Kitchen
- Butlers Pantry
- Oven
- Electric Cooktop
- Microwave
- Dishwasher
- Stainless Steel Appliances
- Kitchen Island
- Quartz Countertops
Flooring
- Carpet
- Luxury Vinyl Tile
Bedrooms and Bathrooms
- 4 Bedrooms
- Walk-In Closet
- Double Vanity
- Bathtub with Shower
- Walk-in Shower
Laundry
- Laundry Room
- Laundry on upper level
Home Security
- Indoor Smart Camera
- Smart Thermostat
- Fire and Smoke Detector
Eco-Friendly Details
- Energy-Efficient Lighting
- ENERGY STAR Certified Homes
- Energy-Efficient Thermostat
- No or Low VOC Paint or Finish
- Ventilation
Outdoor Features
- Porch
Schools
- Boone Trail Elementary School
- West Harnett Middle School
- West Harnett High School
Utilities
- Forced Air Zoned Heating and Cooling System
- Electric Water Heater
- Septic Tank
- High Speed Internet
Listing and Financial Details
- Home warranty included in the sale of the property
- Assessor Parcel Number 8060948
Community Details
Overview
- Association fees include storm water maintenance
- Elite Management Association, Phone Number (919) 233-7660
- Built by New Home Inc
- Duncans Creek Subdivision, The Smithfield Floorplan
- Electric Vehicle Charging Station
Recreation
- Community Playground
- Jogging Path
- Trails
Map
Home Values in the Area
Average Home Value in this Area
Property History
| Date | Event | Price | List to Sale | Price per Sq Ft |
|---|---|---|---|---|
| 10/18/2025 10/18/25 | Price Changed | $394,700 | -6.0% | $196 / Sq Ft |
| 06/27/2025 06/27/25 | For Sale | $419,700 | -- | $209 / Sq Ft |
Source: Doorify MLS
MLS Number: 10116178
- 591 Beacon Hill Rd Unit 34
- 702 Beacon Hill Rd Unit 51
- 726 Beacon Hill Rd
- 567 Beacon Hill Rd
- 697 Beacon Hill Rd
- 552 Beacon Hill Rd
- 748 Beacon Hill Rd
- 757 Beacon Hill Rd Unit 42
- 570 Beacon Hill Rd
- 510 Beacon Hill Rd
- 499 Beacon Hill Rd
- 492 Beacon Hill Rd
- 477 Beacon Hill Rd
- 455 Beacon Hill Rd Unit 28
- 413 Beacon Hill Rd
- 808 Beacon Hill Rd
- 376 Beacon Hill Rd
- 375 Beacon Hill Rd
- 3982 Old Us 421
- 464 Tirzah Dr
- 126 Florida St
- 53 Jones Creek Ln
- 506 S 14th St
- 1315 S 12th St Unit A
- 121 Laura Ln
- 107 Laura Ln Unit A
- 42 Folkstone Ct
- 185 Southern Place
- 41 Page Rd
- 76 Ben Ct
- 200 Beacon Hill Rd
- 58 Florida St
- 63 Village Edge Dr
- 40 Arlie Ln
- 210 Grove Cir Unit 103
- 170 Grove Cir Unit 302
- 61 Grove Cir
- 16 Powder Ct

