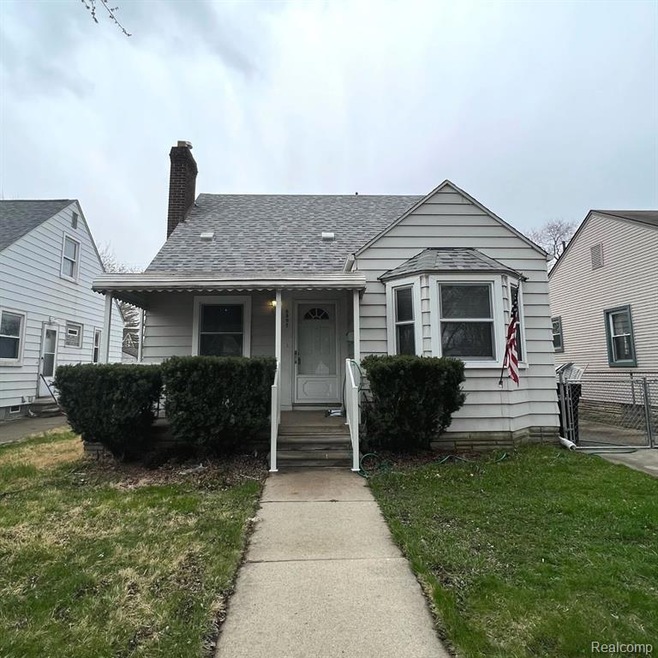
$179,000
- 3 Beds
- 1 Bath
- 1,150 Sq Ft
- 2157 Thomas St
- Lincoln Park, MI
Welcome Home! Updated 3 Bedroom Bungalow...Nice Kitchen with Quartz & Stainless Steel Appliances...Updated Bathroom...Freshly Painted...Spacious Floor Plan...Large Bedrooms...Opportunity to create a 4th Bedroom in the Bungalow...Updated Plumbing/Electrical...Updated Fixtures & Finishes....Huge Finished Basement...Central A/C....Large Yard...Detached Garage...Potential for Schools of Choice with
Hassan Scheib Own It Realty
