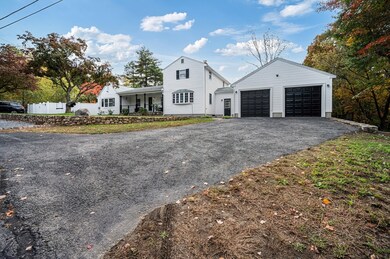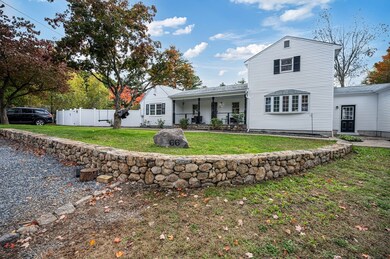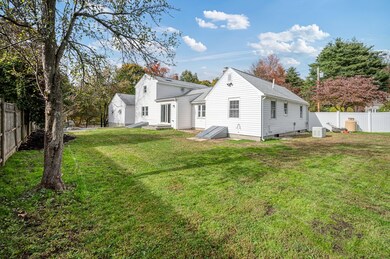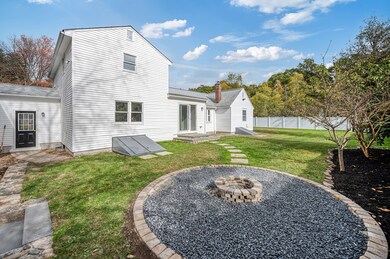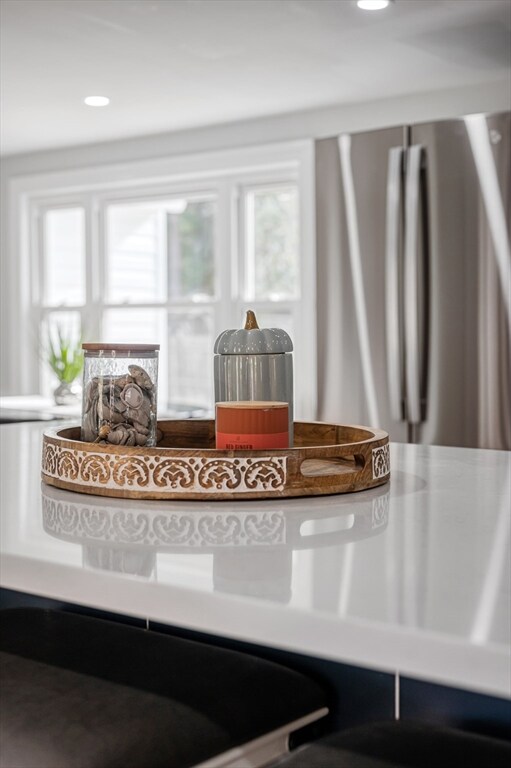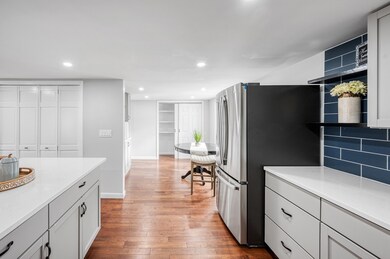
66 2nd Rd Marlborough, MA 01752
Highlights
- Ranch Style House
- 1 Fireplace
- Porch
- Wood Flooring
- No HOA
- 4 Car Attached Garage
About This Home
As of December 2024Welcome to 66 Second Rd, Marlborough, MA 01752! This beautifully renovated home offers modern comfort and convenience throughout. The brand-new kitchen features stylish finishes, while all-new hardwood floors extend throughout the main living spaces. The laundry room, complete with ceramic tile flooring and a washer and dryer, adds practicality. Outside, enjoy the front sprinkler system, a cozy fire pit for relaxing evenings, and a fully fenced backyard offering privacy and space for outdoor activities. The home boasts completely updated electric and plumbing systems, and modern recessed lighting illuminates every room. The 300 sq. ft. finished basement is perfect for an office or playroom. With a backup propane generator, you'll never have to worry about losing power. For car enthusiasts or those needing extra storage, the expansive garage can fit up to 4 cars, with additional parking space available in two driveways. Plus, there's a private lake nearby, perfect for outdoor recreation
Home Details
Home Type
- Single Family
Est. Annual Taxes
- $4,651
Year Built
- Built in 1943
Lot Details
- 0.34 Acre Lot
- Sprinkler System
- Cleared Lot
Parking
- 4 Car Attached Garage
- Garage Door Opener
- Open Parking
- Off-Street Parking
Home Design
- Ranch Style House
- Shingle Roof
- Concrete Perimeter Foundation
- Stone
Interior Spaces
- 2,324 Sq Ft Home
- 1 Fireplace
- Partially Finished Basement
- Partial Basement
- Laundry on main level
Kitchen
- Range<<rangeHoodToken>>
- <<microwave>>
- Dishwasher
Flooring
- Wood
- Tile
Bedrooms and Bathrooms
- 4 Bedrooms
- Primary bedroom located on second floor
- 2 Full Bathrooms
Outdoor Features
- Bulkhead
- Patio
- Rain Gutters
- Porch
Utilities
- Window Unit Cooling System
- Heating System Uses Oil
- Baseboard Heating
- Water Heater
Community Details
- No Home Owners Association
Listing and Financial Details
- Assessor Parcel Number M:006 B:015 L:000,607482
Ownership History
Purchase Details
Purchase Details
Purchase Details
Home Financials for this Owner
Home Financials are based on the most recent Mortgage that was taken out on this home.Purchase Details
Home Financials for this Owner
Home Financials are based on the most recent Mortgage that was taken out on this home.Purchase Details
Purchase Details
Purchase Details
Purchase Details
Similar Homes in Marlborough, MA
Home Values in the Area
Average Home Value in this Area
Purchase History
| Date | Type | Sale Price | Title Company |
|---|---|---|---|
| Quit Claim Deed | -- | None Available | |
| Quit Claim Deed | -- | None Available | |
| Quit Claim Deed | -- | None Available | |
| Quit Claim Deed | -- | None Available | |
| Deed | $233,000 | -- | |
| Foreclosure Deed | $375,398 | -- | |
| Foreclosure Deed | $280,930 | -- | |
| Deed | $288,000 | -- | |
| Deed | $164,000 | -- | |
| Deed | $233,000 | -- | |
| Foreclosure Deed | $375,398 | -- | |
| Foreclosure Deed | $280,930 | -- | |
| Deed | $288,000 | -- | |
| Deed | $219,500 | -- | |
| Deed | $164,000 | -- |
Mortgage History
| Date | Status | Loan Amount | Loan Type |
|---|---|---|---|
| Open | $372,000 | Purchase Money Mortgage | |
| Closed | $372,000 | Purchase Money Mortgage | |
| Previous Owner | $290,000 | Stand Alone Refi Refinance Of Original Loan | |
| Previous Owner | $175,000 | No Value Available | |
| Previous Owner | $186,400 | Purchase Money Mortgage |
Property History
| Date | Event | Price | Change | Sq Ft Price |
|---|---|---|---|---|
| 12/27/2024 12/27/24 | Sold | $735,000 | +1.4% | $316 / Sq Ft |
| 12/08/2024 12/08/24 | Pending | -- | -- | -- |
| 11/20/2024 11/20/24 | For Sale | $725,000 | +55.9% | $312 / Sq Ft |
| 08/20/2024 08/20/24 | Sold | $465,000 | +24.0% | $230 / Sq Ft |
| 07/31/2024 07/31/24 | Pending | -- | -- | -- |
| 07/29/2024 07/29/24 | For Sale | $375,000 | -- | $185 / Sq Ft |
Tax History Compared to Growth
Tax History
| Year | Tax Paid | Tax Assessment Tax Assessment Total Assessment is a certain percentage of the fair market value that is determined by local assessors to be the total taxable value of land and additions on the property. | Land | Improvement |
|---|---|---|---|---|
| 2025 | $4,787 | $485,500 | $224,900 | $260,600 |
| 2024 | $4,651 | $454,200 | $204,400 | $249,800 |
| 2023 | $4,795 | $415,500 | $174,300 | $241,200 |
| 2022 | $4,770 | $363,600 | $165,900 | $197,700 |
| 2021 | $12,971 | $330,400 | $138,300 | $192,100 |
| 2020 | $0 | $315,300 | $131,700 | $183,600 |
| 2019 | $4,360 | $309,900 | $129,100 | $180,800 |
| 2018 | $4,032 | $275,600 | $107,600 | $168,000 |
| 2017 | $3,968 | $259,000 | $105,500 | $153,500 |
| 2016 | $4,005 | $261,100 | $105,500 | $155,600 |
| 2015 | $4,216 | $267,500 | $108,200 | $159,300 |
Agents Affiliated with this Home
-
Tatiana Da Fonseca

Seller's Agent in 2024
Tatiana Da Fonseca
Castinetti Realty Group
(774) 535-9667
21 Total Sales
-
Masha Senderovich

Seller's Agent in 2024
Masha Senderovich
Keller Williams Realty
(781) 330-0152
93 Total Sales
-
Cheryl Chi

Buyer's Agent in 2024
Cheryl Chi
William Raveis R.E. & Home Services
(978) 835-2822
77 Total Sales
Map
Source: MLS Property Information Network (MLS PIN)
MLS Number: 73314281
APN: MARL-000006-000015
- 164 Lakeshore Dr
- 111 2nd Rd
- 30 Jewell Rd
- 36 Jewell Rd Unit Lot 3
- 22 Patten Dr
- 20 Upland Rd
- 3 Strawberry Ln Unit H
- 33 Ontario Dr
- 34 Marlboro St
- 19 Macintosh Ave
- 34 Andrews Rd
- 466 Hosmer St
- 30 Causeway St
- 0 Washington St
- 37 Porter Rd
- 14 Richardson Rd
- 29 Gano Rd
- 36 Porter Rd
- 243 Washington St
- 35 Windmill Dr

