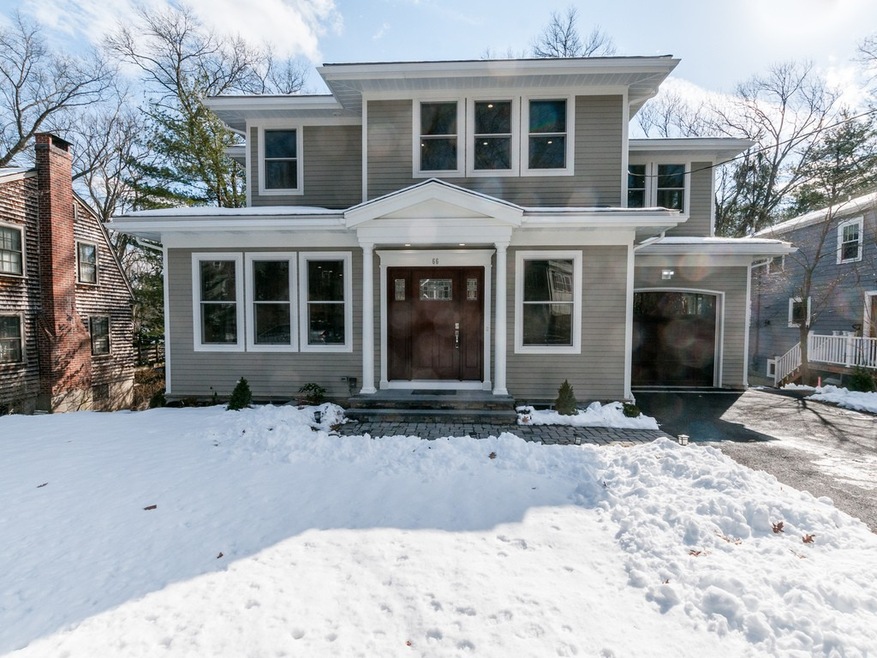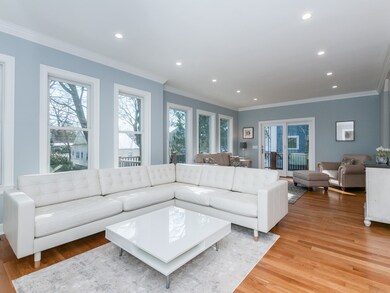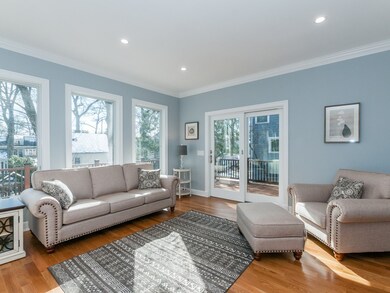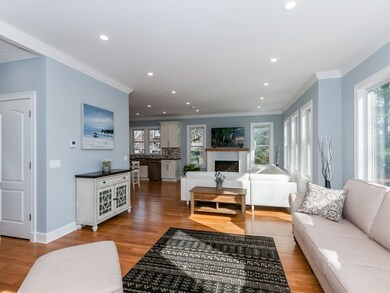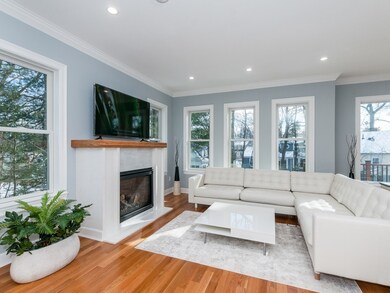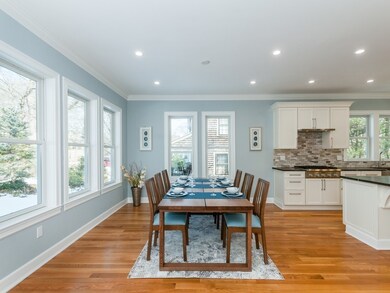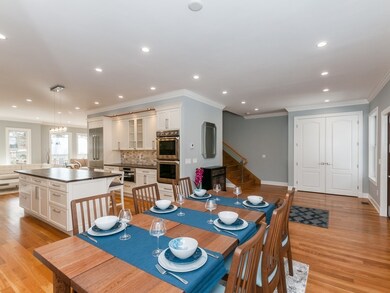
66 Alexander Rd Newton Highlands, MA 02461
Newton Highlands NeighborhoodHighlights
- Landscaped Professionally
- Covered Deck
- Fenced Yard
- Countryside Elementary School Rated A
- Marble Flooring
- 4-minute walk to Oakwood Park
About This Home
As of April 2018Exceptional new construction home thoughtfully designed and expertly built by Premier local builder and architect The open layout on the main level offers fantastic indoor and outdoor spaces for grand entertainment and for intimate family gatherings A gourmet kitchen is equipped w/Thermador&Bosch appliances, has custom built wood white cabinetry & an oversized Island. Drenched in natural light FP'ed Liv/Fam Rm has access to a huge deck & patio. The 2nd level consists of a master suite w/ a spa-like bath, 2nd bedroom with en-suite bath, two addl bedrooms bathroom & ldry The lower level can function as separate quarters, consists of a big room that could be used as a bedroom, a play room or an office, a bathroom, a ldry & has an entrance to the backyard. A huge covered brick patio for a perfect outdoor living extends lower level. A dir entry gar w/240V outlet to charge a car Outstanding workmanship, high grade finishes & mechanical systems. Prime loc .3 ml to schl Offers if any 02/27 3PM
Last Agent to Sell the Property
William Raveis R.E. & Home Services Listed on: 02/21/2018

Last Buyer's Agent
Buzz Birnbaum
Hammond Residential Real Estate

Home Details
Home Type
- Single Family
Est. Annual Taxes
- $19,932
Year Built
- Built in 2018
Lot Details
- Year Round Access
- Fenced Yard
- Stone Wall
- Landscaped Professionally
- Property is zoned SR3
Parking
- 1 Car Garage
Interior Spaces
- Window Screens
- Basement
Kitchen
- <<builtInOvenToken>>
- <<builtInRangeToken>>
- Range Hood
- <<microwave>>
- ENERGY STAR Qualified Refrigerator
- Freezer
- <<ENERGY STAR Qualified Dishwasher>>
- Disposal
Flooring
- Wood
- Marble
- Tile
Outdoor Features
- Covered Deck
- Enclosed patio or porch
- Rain Gutters
Utilities
- Central Heating and Cooling System
- Two Cooling Systems Mounted To A Wall/Window
- Hot Water Baseboard Heater
- Heating System Uses Gas
- Hydro-Air Heating System
- Radiant Heating System
- Natural Gas Water Heater
- Cable TV Available
Listing and Financial Details
- Assessor Parcel Number S:81 B:028 L:0002
Ownership History
Purchase Details
Purchase Details
Home Financials for this Owner
Home Financials are based on the most recent Mortgage that was taken out on this home.Purchase Details
Home Financials for this Owner
Home Financials are based on the most recent Mortgage that was taken out on this home.Similar Homes in the area
Home Values in the Area
Average Home Value in this Area
Purchase History
| Date | Type | Sale Price | Title Company |
|---|---|---|---|
| Quit Claim Deed | -- | None Available | |
| Quit Claim Deed | -- | None Available | |
| Not Resolvable | $1,715,000 | -- | |
| Not Resolvable | $730,000 | -- |
Mortgage History
| Date | Status | Loan Amount | Loan Type |
|---|---|---|---|
| Previous Owner | $1,356,400 | Stand Alone Refi Refinance Of Original Loan | |
| Previous Owner | $1,372,000 | Unknown | |
| Previous Owner | $648,000 | Stand Alone Refi Refinance Of Original Loan | |
| Previous Owner | $483,000 | New Conventional |
Property History
| Date | Event | Price | Change | Sq Ft Price |
|---|---|---|---|---|
| 04/11/2018 04/11/18 | Sold | $1,715,000 | +3.9% | $500 / Sq Ft |
| 02/28/2018 02/28/18 | Pending | -- | -- | -- |
| 02/21/2018 02/21/18 | For Sale | $1,649,900 | +126.0% | $481 / Sq Ft |
| 11/10/2016 11/10/16 | Sold | $730,000 | +8.1% | $393 / Sq Ft |
| 09/09/2016 09/09/16 | Pending | -- | -- | -- |
| 09/07/2016 09/07/16 | For Sale | $675,000 | -- | $363 / Sq Ft |
Tax History Compared to Growth
Tax History
| Year | Tax Paid | Tax Assessment Tax Assessment Total Assessment is a certain percentage of the fair market value that is determined by local assessors to be the total taxable value of land and additions on the property. | Land | Improvement |
|---|---|---|---|---|
| 2025 | $19,932 | $2,033,900 | $877,800 | $1,156,100 |
| 2024 | $19,273 | $1,974,700 | $852,200 | $1,122,500 |
| 2023 | $18,553 | $1,822,500 | $643,500 | $1,179,000 |
| 2022 | $17,753 | $1,687,500 | $595,800 | $1,091,700 |
| 2021 | $17,130 | $1,592,000 | $562,100 | $1,029,900 |
| 2020 | $16,620 | $1,592,000 | $562,100 | $1,029,900 |
| 2019 | $13,317 | $1,274,400 | $529,800 | $744,600 |
| 2018 | $7,037 | $650,400 | $485,700 | $164,700 |
| 2017 | $6,823 | $613,600 | $458,200 | $155,400 |
| 2016 | $6,526 | $573,500 | $428,200 | $145,300 |
| 2015 | $6,223 | $536,000 | $400,200 | $135,800 |
Agents Affiliated with this Home
-
Elena Kac, Ph.D

Seller's Agent in 2018
Elena Kac, Ph.D
William Raveis R.E. & Home Services
(617) 935-6673
21 Total Sales
-
B
Buyer's Agent in 2018
Buzz Birnbaum
Hammond Residential Real Estate
-
Daryl Cohan
D
Seller's Agent in 2016
Daryl Cohan
Compass
42 Total Sales
Map
Source: MLS Property Information Network (MLS PIN)
MLS Number: 72284102
APN: NEWT-000081-000028-000002
- 94 Selwyn Rd
- 112 Oakdale Rd
- 73 Wendell Rd
- 673 Boylston St
- 671 Boylston St Unit 671
- 671 Boylston St
- 669 Boylston St
- 1241 Walnut St Unit 1241
- 52 Heatherland Rd
- 162 Clark St
- 264 Parker St
- 625 Boylston St
- 7 Jane Rd
- 42 Sunhill Ln
- 15 Woodcliff Rd
- 35 Brandeis Rd
- 33 Sunhill Ln
- 1597 Centre St Unit A
- 1597 Centre St Unit 2
- 565 Boylston St
