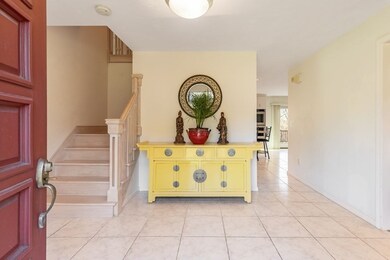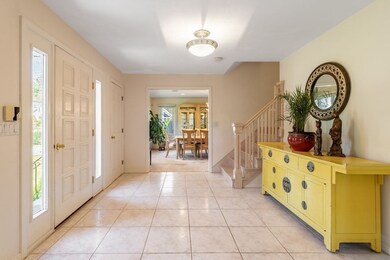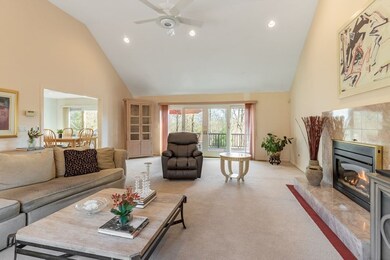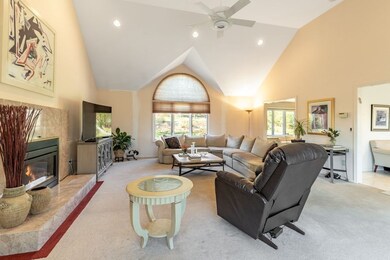
66 Ashcroft Rd Sharon, MA 02067
Highlights
- Deck
- Porch
- Security Service
- Cottage Street Elementary School Rated A
- Patio
- French Doors
About This Home
As of March 2021LOCATION, LOCATION, LOCATION! This MAGNIFICENT CLASSIC COLONIAL is perched on a PVT lot in one of Sharon’s most desired locations at the end of a cul-de-sac near the center of town! This SPACIOUS home offers over 3100 sq ft of IMPECCABLY MAINTAINED living spaces…you are welcomed by a center entranced SUNDRENCHED foyer... enjoy ENTERTAINING in this OPEN FLOOR PLAN w/SUNFILLED kitchen w/island, NEW SS appliances, NATURAL GAS & slider to deck overlooking GORGEOUS PVT backyard to take in the morning sunrises, CATHEDRAL family room w/WARM & INVITING gas fireplace w/FRENCH DOOR sliders leading to OVERSIZED deck, living room or study, formal dining room, & laundry/pantry/mudroom complete 1st fl. Retreat upstairs to master SUITE w/pvt bath & walk-in closet; 3 add’l SPACIOUS bedrooms & full bath. FABULOUS WALK-OUT LL is ready to be finished & opens to a covered stone patio! Close to lake, AWARD WINNING SCHOOLS, restaurants, shopping, train & hwy...PERFECT OPPORTUNITY TO MAKE THIS HOME YOUR OWN!
Home Details
Home Type
- Single Family
Est. Annual Taxes
- $17,893
Year Built
- Built in 1992
Lot Details
- Sprinkler System
Parking
- 2 Car Garage
Interior Spaces
- Central Vacuum
- French Doors
- Basement
Kitchen
- <<builtInOvenToken>>
- <<builtInRangeToken>>
- <<microwave>>
- Dishwasher
Flooring
- Wall to Wall Carpet
- Tile
Outdoor Features
- Deck
- Patio
- Storage Shed
- Porch
Schools
- Sharon High School
Utilities
- Forced Air Heating and Cooling System
- Heating System Uses Gas
- Natural Gas Water Heater
- Private Sewer
- Cable TV Available
Community Details
- Security Service
Ownership History
Purchase Details
Home Financials for this Owner
Home Financials are based on the most recent Mortgage that was taken out on this home.Purchase Details
Similar Homes in Sharon, MA
Home Values in the Area
Average Home Value in this Area
Purchase History
| Date | Type | Sale Price | Title Company |
|---|---|---|---|
| Not Resolvable | $900,000 | None Available | |
| Deed | $289,000 | -- |
Mortgage History
| Date | Status | Loan Amount | Loan Type |
|---|---|---|---|
| Open | $720,000 | Purchase Money Mortgage | |
| Previous Owner | $100,000 | Credit Line Revolving | |
| Previous Owner | $455,000 | Stand Alone Refi Refinance Of Original Loan | |
| Previous Owner | $100,240 | No Value Available | |
| Previous Owner | $440,000 | No Value Available | |
| Previous Owner | $370,000 | No Value Available | |
| Previous Owner | $320,000 | No Value Available | |
| Previous Owner | $286,000 | No Value Available | |
| Previous Owner | $30,000 | No Value Available |
Property History
| Date | Event | Price | Change | Sq Ft Price |
|---|---|---|---|---|
| 06/17/2025 06/17/25 | Pending | -- | -- | -- |
| 06/09/2025 06/09/25 | For Sale | $1,249,000 | +38.8% | $294 / Sq Ft |
| 03/03/2021 03/03/21 | Sold | $900,000 | +5.9% | $283 / Sq Ft |
| 12/09/2020 12/09/20 | Pending | -- | -- | -- |
| 12/04/2020 12/04/20 | For Sale | $850,000 | -- | $267 / Sq Ft |
Tax History Compared to Growth
Tax History
| Year | Tax Paid | Tax Assessment Tax Assessment Total Assessment is a certain percentage of the fair market value that is determined by local assessors to be the total taxable value of land and additions on the property. | Land | Improvement |
|---|---|---|---|---|
| 2025 | $17,893 | $1,023,600 | $495,100 | $528,500 |
| 2024 | $17,200 | $978,400 | $454,300 | $524,100 |
| 2023 | $16,378 | $881,000 | $424,600 | $456,400 |
| 2022 | $16,071 | $813,700 | $353,800 | $459,900 |
| 2021 | $15,948 | $780,600 | $333,900 | $446,700 |
| 2020 | $14,831 | $780,600 | $333,900 | $446,700 |
| 2019 | $14,872 | $766,200 | $319,500 | $446,700 |
| 2018 | $14,171 | $731,600 | $284,900 | $446,700 |
| 2017 | $13,987 | $712,900 | $266,200 | $446,700 |
| 2016 | $13,542 | $673,400 | $266,200 | $407,200 |
| 2015 | $13,012 | $641,000 | $248,200 | $392,800 |
| 2014 | $12,059 | $586,800 | $225,700 | $361,100 |
Agents Affiliated with this Home
-
Celine Sellam

Seller's Agent in 2025
Celine Sellam
Coldwell Banker Realty - Brookline
(617) 304-2270
3 in this area
61 Total Sales
-
Deb Piazza

Seller's Agent in 2021
Deb Piazza
Coldwell Banker Realty - Sharon
(508) 245-5001
128 in this area
194 Total Sales
Map
Source: MLS Property Information Network (MLS PIN)
MLS Number: 72764076
APN: SHAR-000112-000097-000005
- 49 Ashcroft Rd
- 74 Brook Rd
- 44 Huntington Ave
- 54 Brook Rd
- 95 Glendale Rd
- 19 Bella Rd
- 16 Trowel Shop Pond Rd Unit 16
- 2 Trowel Shop Pond Rd Unit 2
- 24 Trowel Shop Pond Rd Unit 24
- 8 Trowel Shop Pond Rd Unit 8
- 20 Trowel Shop Pond Rd Unit 24
- 12 Trowel Shop Pond Rd Unit 12
- 6 Trowel Shop Pond Rd Unit 6
- 3 Trowel Shop Pond Rd Unit 3
- 7 Summit Ave
- 22 Maple Ave
- 224 East St
- 328 N Main St
- 25 Bayberry Dr Unit 3
- 41 Bayberry Dr Unit 4






