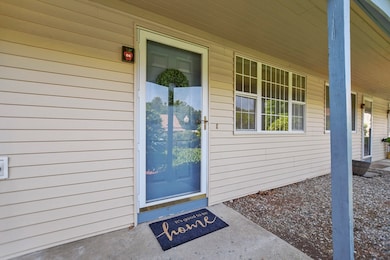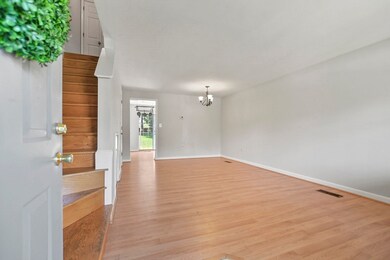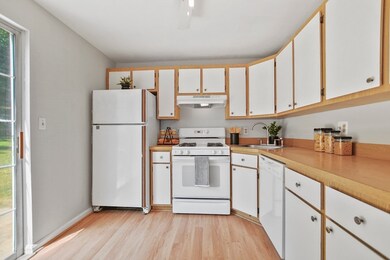
66 Kennedy Dr North Chelmsford, MA 01863
Highlights
- Golf Course Community
- Landscaped Professionally
- Jogging Path
- Parker Middle School Rated A-
- Property is near public transit
- Bathtub
About This Home
As of July 2024Charming condo in the desirable Adams Farm community of Chelmsford, featuring 2 bedrooms and 1.5 baths. The sun-drenched living room welcomes you with a warm ambiance and plenty of natural light. The well-appointed kitchen boasts a slider for exterior access, making it ideal for both cooking and entertaining. Head to the 2nd floor to find 2 bedrooms w spacious closets and wall-to-wall carpeting, ensuring comfort & ample storage space. Freshly painted interior (June 2024), new AC & Furnace (2023) providing efficient heating and cooling throughout the year. The well-designed layout offers a perfect blend of functionality and style, making it an excellent choice for comfortable living. Don't miss the opportunity to own this beautiful condo in a great location, close to amenities, shopping, and dining options! Offers, if any, due Monday 6/24 @ 5 pm
Townhouse Details
Home Type
- Townhome
Est. Annual Taxes
- $4,176
Year Built
- Built in 1985
Lot Details
- Near Conservation Area
- Landscaped Professionally
HOA Fees
- $275 Monthly HOA Fees
Home Design
- Shingle Roof
Interior Spaces
- 960 Sq Ft Home
- 2-Story Property
- Ceiling Fan
- Picture Window
- Sliding Doors
- Insulated Doors
- Exterior Basement Entry
Kitchen
- Stove
- Range<<rangeHoodToken>>
- Dishwasher
- Disposal
Flooring
- Wall to Wall Carpet
- Ceramic Tile
- Vinyl
Bedrooms and Bathrooms
- 2 Bedrooms
- Primary bedroom located on second floor
- Bathtub
Laundry
- Laundry in unit
- Dryer
- Washer
Home Security
Parking
- 2 Car Parking Spaces
- Paved Parking
- Open Parking
- Off-Street Parking
Eco-Friendly Details
- Energy-Efficient Thermostat
Outdoor Features
- Patio
- Rain Gutters
Location
- Property is near public transit
- Property is near schools
Utilities
- Forced Air Heating and Cooling System
- 1 Cooling Zone
- 1 Heating Zone
- Heating System Uses Natural Gas
- 60 Amp Service
- Cable TV Available
Listing and Financial Details
- Legal Lot and Block 1 / 0019
- Assessor Parcel Number M:0013 B:0019 L:1 U:66,3900731
Community Details
Overview
- Association fees include insurance, maintenance structure, road maintenance, ground maintenance, snow removal, trash
- 74 Units
- Adams Farm Community
Amenities
- Common Area
- Shops
Recreation
- Golf Course Community
- Park
- Jogging Path
Pet Policy
- Call for details about the types of pets allowed
Security
- Storm Doors
Ownership History
Purchase Details
Home Financials for this Owner
Home Financials are based on the most recent Mortgage that was taken out on this home.Purchase Details
Home Financials for this Owner
Home Financials are based on the most recent Mortgage that was taken out on this home.Purchase Details
Purchase Details
Purchase Details
Similar Homes in North Chelmsford, MA
Home Values in the Area
Average Home Value in this Area
Purchase History
| Date | Type | Sale Price | Title Company |
|---|---|---|---|
| Deed | $215,000 | -- | |
| Deed | $215,000 | -- | |
| Deed | $185,000 | -- | |
| Deed | $185,000 | -- | |
| Deed | $117,500 | -- | |
| Deed | $117,500 | -- | |
| Deed | $105,000 | -- | |
| Deed | $113,000 | -- |
Mortgage History
| Date | Status | Loan Amount | Loan Type |
|---|---|---|---|
| Open | $342,000 | Purchase Money Mortgage | |
| Closed | $342,000 | Purchase Money Mortgage | |
| Closed | $154,000 | Stand Alone Refi Refinance Of Original Loan | |
| Closed | $172,000 | Purchase Money Mortgage | |
| Closed | $43,000 | No Value Available | |
| Previous Owner | $145,000 | Purchase Money Mortgage |
Property History
| Date | Event | Price | Change | Sq Ft Price |
|---|---|---|---|---|
| 06/27/2025 06/27/25 | Price Changed | $2,900 | -6.5% | $3 / Sq Ft |
| 06/16/2025 06/16/25 | Price Changed | $3,100 | -1.6% | $3 / Sq Ft |
| 06/12/2025 06/12/25 | Price Changed | $3,150 | -1.6% | $3 / Sq Ft |
| 06/05/2025 06/05/25 | For Rent | $3,200 | 0.0% | -- |
| 07/23/2024 07/23/24 | Sold | $380,000 | +15.5% | $396 / Sq Ft |
| 06/25/2024 06/25/24 | Pending | -- | -- | -- |
| 06/19/2024 06/19/24 | For Sale | $329,000 | -- | $343 / Sq Ft |
Tax History Compared to Growth
Tax History
| Year | Tax Paid | Tax Assessment Tax Assessment Total Assessment is a certain percentage of the fair market value that is determined by local assessors to be the total taxable value of land and additions on the property. | Land | Improvement |
|---|---|---|---|---|
| 2025 | $4,537 | $326,400 | $0 | $326,400 |
| 2024 | $4,176 | $306,600 | $0 | $306,600 |
| 2023 | $3,818 | $265,700 | $0 | $265,700 |
| 2022 | $3,175 | $201,300 | $0 | $201,300 |
| 2021 | $3,117 | $198,000 | $0 | $198,000 |
| 2020 | $3,262 | $198,300 | $0 | $198,300 |
| 2019 | $3,013 | $184,300 | $0 | $184,300 |
| 2018 | $3,091 | $172,100 | $0 | $172,100 |
| 2017 | $2,964 | $165,400 | $0 | $165,400 |
| 2016 | $2,510 | $139,200 | $0 | $139,200 |
| 2015 | $2,453 | $131,200 | $0 | $131,200 |
| 2014 | $2,418 | $127,400 | $0 | $127,400 |
Agents Affiliated with this Home
-
Lisa Gray
L
Seller's Agent in 2024
Lisa Gray
Lamacchia Realty, Inc.
3 in this area
78 Total Sales
-
Nancy Hughes
N
Buyer's Agent in 2024
Nancy Hughes
Conway - Swampscott
(781) 913-6074
1 in this area
20 Total Sales
Map
Source: MLS Property Information Network (MLS PIN)
MLS Number: 73254280
APN: CHEL-000013-000019-000001-000066
- 16 Washington St
- 45 Church St Unit A
- 4 Fiske Ave
- 37 Dunstable Rd
- 1221 Pawtucket Blvd Unit 80
- 1223 Pawtucket Blvd Unit 104
- 5 Mary Ave Unit 5
- 348 Wellman Ave
- 20 Sandy Ln
- 718 Wellman Ave
- 139 Wellman Ave Unit 139
- 509 Wellman Ave
- 70 Elene St
- 84 East Ave
- Lot 2 Amherst St
- 20 Dunshire Dr
- 31 6th Ave
- 1461 Pawtucket Blvd Unit 12
- 1461 Pawtucket Blvd Unit 31
- 1461 Pawtucket Blvd Unit 63






