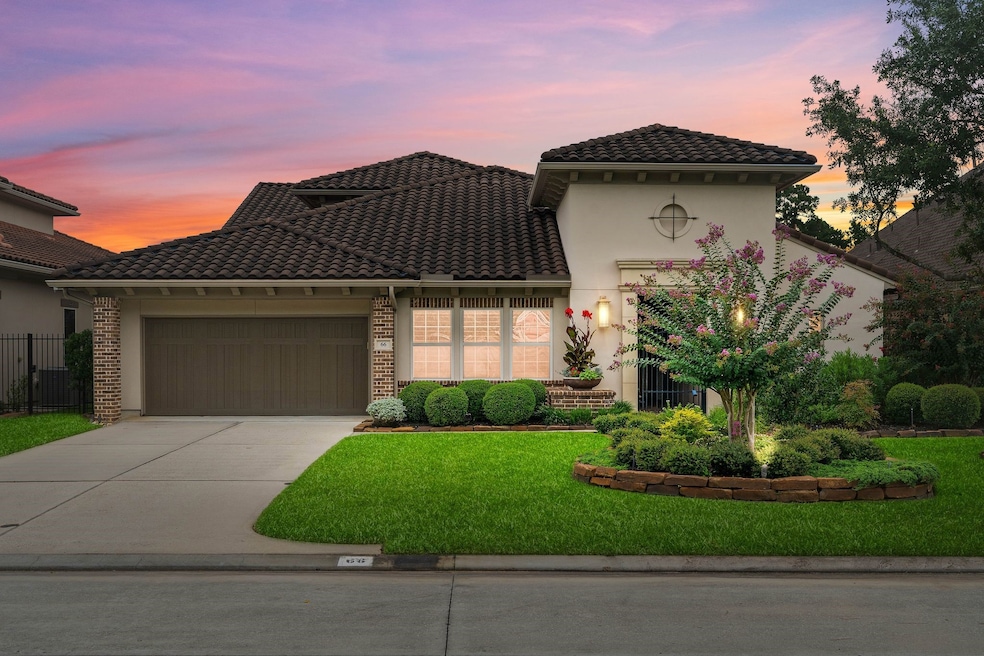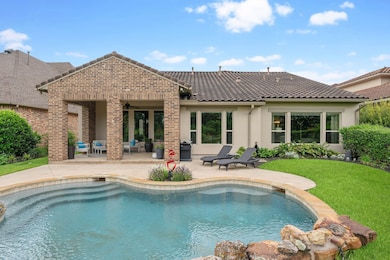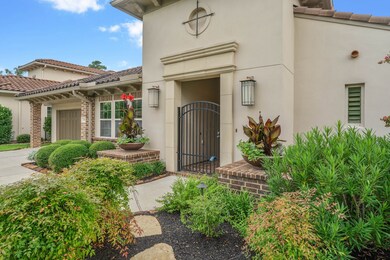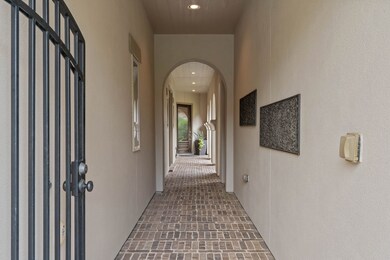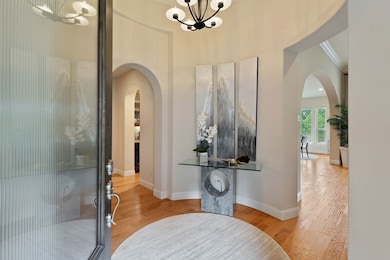
66 Lake Voyageur Dr Spring, TX 77389
Creekside Park NeighborhoodEstimated payment $6,721/month
Highlights
- Water Views
- Tennis Courts
- Home fronts a pond
- Creekside Park Junior High School Rated A
- Gunite Pool
- 2-minute walk to Lake Voyageur Pond Park
About This Home
Experience the charm of this Mediterranean-style Darling Home in the exclusive Lake Voyageur enclave of The Woodlands Creekside Park. Located on a quiet cul-de-sac street, this elegant home features a saltwater pool w/ peaceful views of the water & mature trees, frequent deer sightings, & no rear neighbors for ultimate privacy. Inside boasts real hardwood floors, 2 spacious bedrooms, a private study, formal dining, and a generous family room perfect for entertaining. Enjoy a private casita w/ its own entrance, large bedroom, private bath, and nicely sized closet—ideal for guests, multigenerational living, or a second study. The gourmet kitchen offers granite countertops, a large island, stainless steel appliances, and a cozy breakfast nook. The luxurious primary suite includes a dreamy walk-in closet and spa-like bath. Upstairs leads to an unfinished storage room that could be transformed into a craft room, media room, or add'l bedroom. Close to HEB, restaurants, parks and trails!
Listing Agent
Keller Williams Realty The Woodlands License #0695002 Listed on: 07/04/2025

Home Details
Home Type
- Single Family
Est. Annual Taxes
- $18,912
Year Built
- Built in 2011
Lot Details
- 10,216 Sq Ft Lot
- Home fronts a pond
- Adjacent to Greenbelt
- Back Yard Fenced
- Sprinkler System
Parking
- 2 Car Attached Garage
- Oversized Parking
Home Design
- Mediterranean Architecture
- Brick Exterior Construction
- Slab Foundation
- Tile Roof
- Stucco
Interior Spaces
- 3,017 Sq Ft Home
- 1-Story Property
- Crown Molding
- High Ceiling
- Gas Log Fireplace
- Window Treatments
- Formal Entry
- Family Room Off Kitchen
- Breakfast Room
- Dining Room
- Home Office
- Utility Room
- Washer and Gas Dryer Hookup
- Water Views
- Prewired Security
Kitchen
- Breakfast Bar
- Walk-In Pantry
- Butlers Pantry
- Double Oven
- Electric Oven
- Gas Range
- Microwave
- Dishwasher
- Kitchen Island
- Granite Countertops
- Disposal
Flooring
- Wood
- Carpet
- Tile
Bedrooms and Bathrooms
- 3 Bedrooms
- En-Suite Primary Bedroom
- Maid or Guest Quarters
- Double Vanity
- Soaking Tub
- Bathtub with Shower
- Separate Shower
Pool
- Gunite Pool
- Saltwater Pool
- Spa
Outdoor Features
- Pond
- Tennis Courts
- Deck
- Covered patio or porch
- Mosquito Control System
Schools
- Creekside Forest Elementary School
- Creekside Park Junior High School
- Tomball High School
Utilities
- Forced Air Zoned Heating and Cooling System
- Heating System Uses Gas
Community Details
Overview
- The Woodlands Creekside Park Subdivision
Recreation
- Tennis Courts
- Community Basketball Court
- Community Playground
- Community Pool
- Park
- Dog Park
- Trails
Map
Home Values in the Area
Average Home Value in this Area
Tax History
| Year | Tax Paid | Tax Assessment Tax Assessment Total Assessment is a certain percentage of the fair market value that is determined by local assessors to be the total taxable value of land and additions on the property. | Land | Improvement |
|---|---|---|---|---|
| 2024 | $10,560 | $838,133 | $163,937 | $674,196 |
| 2023 | $10,560 | $797,906 | $163,937 | $633,969 |
| 2022 | $16,330 | $752,500 | $143,931 | $608,569 |
| 2021 | $15,734 | $585,000 | $102,808 | $482,192 |
| 2020 | $14,814 | $536,128 | $102,808 | $433,320 |
| 2019 | $16,887 | $600,665 | $102,808 | $497,857 |
| 2018 | $6,438 | $575,000 | $102,808 | $472,192 |
| 2017 | $16,203 | $575,000 | $102,808 | $472,192 |
| 2016 | $16,645 | $618,309 | $102,808 | $515,501 |
| 2015 | $11,941 | $537,000 | $102,808 | $434,192 |
| 2014 | $11,941 | $614,705 | $102,808 | $511,897 |
Property History
| Date | Event | Price | Change | Sq Ft Price |
|---|---|---|---|---|
| 07/07/2025 07/07/25 | Pending | -- | -- | -- |
| 07/04/2025 07/04/25 | For Sale | $929,000 | -- | $308 / Sq Ft |
Purchase History
| Date | Type | Sale Price | Title Company |
|---|---|---|---|
| Vendors Lien | -- | Dhh Title Company | |
| Vendors Lien | -- | Dhh Title Co |
Mortgage History
| Date | Status | Loan Amount | Loan Type |
|---|---|---|---|
| Open | $350,000 | New Conventional | |
| Previous Owner | $19,750,000 | Purchase Money Mortgage |
Similar Homes in Spring, TX
Source: Houston Association of REALTORS®
MLS Number: 84915029
APN: 1324320010054
- 26923 Longwood Ledge Ln
- 26915 Longwood Ledge Ln
- 22 Johnathan Landing Ct
- 8038 Allston Village Trail
- 30 Johnathan Landing Ct
- 8010 Rolling Oaks Dr S
- 78 Lindenberry Cir
- 119 W Valera Ridge Place
- 90 E Canyon Wren Cir
- 74 Spincaster Dr
- 82 Valera Ridge Dr
- 27 S Glenwild Cir
- 18 Homed Lark Place
- 55 Hedgedale Way
- 66 N Thatcher Bend Cir
- 38 Jaspers Place
- 2 N Badger Lodge Cir
- 123 E Canyon Wren Cir
- 66 W Sawyer Ridge Dr
- 214 Pinto Point Dr
