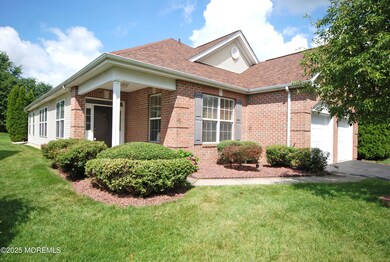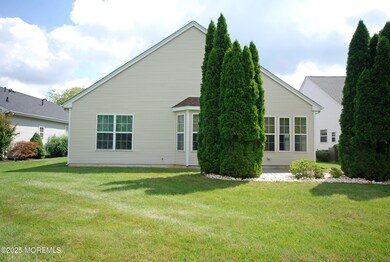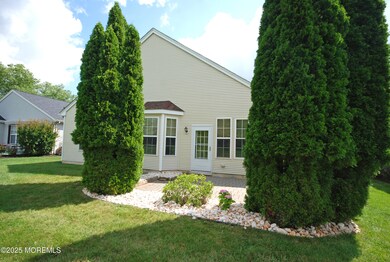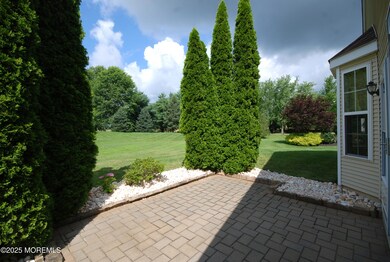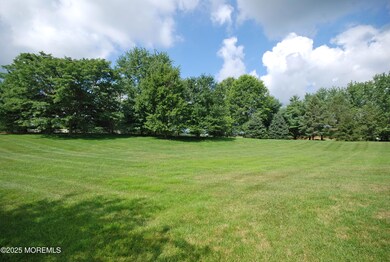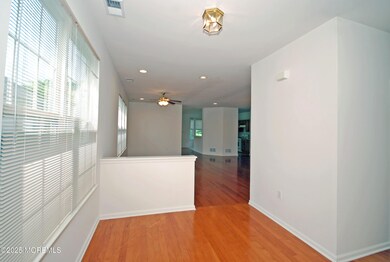
66 Minuteman Cir Allentown, NJ 08501
Estimated payment $4,587/month
Highlights
- Fitness Center
- Senior Community
- Wood Flooring
- Outdoor Pool
- Clubhouse
- Tennis Courts
About This Home
Welcome to this move-in ready brick front Captiva model in the desirable Four Seasons Upper Freehold, 55+ Active Adult Community! This 2 bedroom, 2 bathroom house has a park-like setting and is ready for the next owner. It features hardwood flooring in the foyer, hallway, living room, dining room, and family room. Both bedrooms and the den have brand new, neutral carpeting and the interior of the house has just been freshly painted. There is walk-up over the garage storage, too.
The Four Seasons Upper Freehold has a beautiful clubhouse with many amenities, along with an indoor and outdoor pool. The community is conveniently located a mile from the quaint Village of Allentown, but within 10 minutes of Hamilton Marketplace for all of your shopping needs. Don't delay, book your appointment to see this move-in ready house today!
Listing Agent
Berkshire Hathaway HomeServices Fox & Roach - Pennington License #2078882 Listed on: 07/18/2025

Home Details
Home Type
- Single Family
Est. Annual Taxes
- $10,314
Year Built
- Built in 2004
Lot Details
- 6,970 Sq Ft Lot
- Landscaped
HOA Fees
- $409 Monthly HOA Fees
Parking
- 2 Car Attached Garage
- Parking Storage or Cabinetry
- Garage Door Opener
- Double-Wide Driveway
Home Design
- Brick Exterior Construction
- Shingle Roof
- Vinyl Siding
Interior Spaces
- 2,096 Sq Ft Home
- 1-Story Property
- Ceiling height of 9 feet on the main level
- Ceiling Fan
- Recessed Lighting
- Light Fixtures
- Blinds
- Entrance Foyer
- Family Room
- Living Room
- Dining Room
- Walkup Attic
- Storm Doors
Kitchen
- Breakfast Area or Nook
- Eat-In Kitchen
- Gas Cooktop
- Stove
- Dishwasher
Flooring
- Wood
- Wall to Wall Carpet
- Ceramic Tile
Bedrooms and Bathrooms
- 2 Bedrooms
- Walk-In Closet
- 2 Full Bathrooms
- Primary bathroom on main floor
- Dual Vanity Sinks in Primary Bathroom
- Primary Bathroom Bathtub Only
- Primary Bathroom includes a Walk-In Shower
Laundry
- Laundry Room
- Dryer
- Washer
Outdoor Features
- Outdoor Pool
- Patio
Utilities
- Forced Air Heating and Cooling System
- Heating System Uses Natural Gas
- Natural Gas Water Heater
Listing and Financial Details
- Assessor Parcel Number 51-00047-04-00071
Community Details
Overview
- Senior Community
- Front Yard Maintenance
- Association fees include trash, common area, lawn maintenance, pool, rec facility, snow removal
- Four Seasons Subdivision, Captiva Floorplan
Amenities
- Common Area
- Clubhouse
- Community Center
- Recreation Room
Recreation
- Tennis Courts
- Pickleball Courts
- Bocce Ball Court
- Shuffleboard Court
- Fitness Center
- Community Pool
- Community Spa
- Jogging Path
- Snow Removal
Security
- Controlled Access
Map
Home Values in the Area
Average Home Value in this Area
Tax History
| Year | Tax Paid | Tax Assessment Tax Assessment Total Assessment is a certain percentage of the fair market value that is determined by local assessors to be the total taxable value of land and additions on the property. | Land | Improvement |
|---|---|---|---|---|
| 2024 | $9,817 | $478,400 | $211,400 | $267,000 |
| 2023 | $9,817 | $442,000 | $184,100 | $257,900 |
| 2022 | $8,816 | $426,700 | $178,100 | $248,600 |
| 2021 | $8,816 | $375,900 | $148,100 | $227,800 |
| 2020 | $8,888 | $368,200 | $144,100 | $224,100 |
| 2019 | $8,826 | $368,200 | $144,100 | $224,100 |
| 2018 | $8,715 | $358,200 | $142,100 | $216,100 |
| 2017 | $8,447 | $351,800 | $138,600 | $213,200 |
| 2016 | $8,191 | $345,300 | $135,100 | $210,200 |
| 2015 | $7,724 | $329,100 | $126,100 | $203,000 |
| 2014 | $7,201 | $309,200 | $79,100 | $230,100 |
Property History
| Date | Event | Price | Change | Sq Ft Price |
|---|---|---|---|---|
| 07/18/2025 07/18/25 | For Sale | $599,000 | -- | $286 / Sq Ft |
Purchase History
| Date | Type | Sale Price | Title Company |
|---|---|---|---|
| Deed | $353,295 | -- |
Mortgage History
| Date | Status | Loan Amount | Loan Type |
|---|---|---|---|
| Closed | $84,000 | Commercial | |
| Closed | $100,000 | Commercial | |
| Closed | $140,000 | Commercial |
Similar Homes in Allentown, NJ
Source: MOREMLS (Monmouth Ocean Regional REALTORS®)
MLS Number: 22521364
APN: 51-00047-04-00071
- 164 Ellisdale Rd
- 5 Hidden Hollow Dr
- 174 Ellisdale Rd
- 6 Ridgeview Way
- 86 Route 539
- 63 Iron Bridge Rd
- 48-50 Church St
- 50 Church St
- 35 Church St
- 35 Waldron Rd
- 43 N Main St
- 81 Potts Rd
- 27 Galloping Brook Dr
- 27 Galloping Brook Rd
- 8 Coates Rd
- 24 Clearwater Dr
- 725 Province Line Rd
- 438 Ellisdale Rd
- 442 Ellisdale Rd
- 1253 Yardville Allentown Rd Unit 1st Floor
- 1253 Yardville Allentown Rd Unit LOWER LEVEL
- 54 Church St Unit 56
- 9 Quaker St
- 45 Fenton Ln
- 55 Sharon Rd
- 100 Cabot Dr
- 1 Zachary Ln
- 300 Cabot Dr
- 24 Main St
- 16 Deborah Ct
- 2360 Route 33 Unit 301
- 96 Martins Ln Unit 1
- 968 Robbinsville Edinburg Rd Unit 210
- 102 Burnet Crescent
- 342 Sharon Rd
- 7 Angelina Way
- 4134 S Broad St
- 24 Carl Sandburg Dr
- 33 Imlaystown Rd Unit 3

