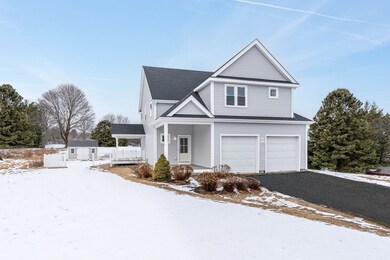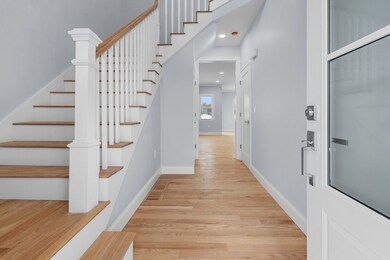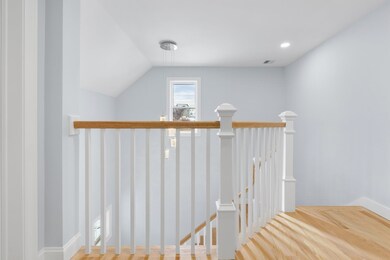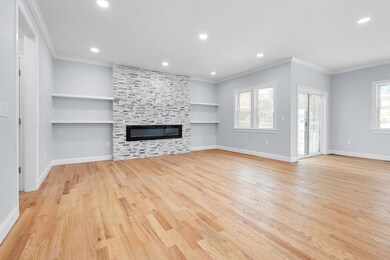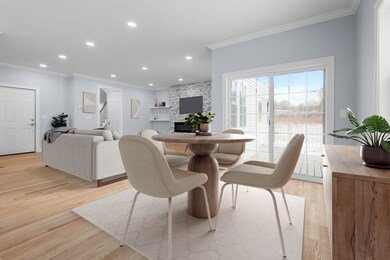
66 Nolan Way Marlborough, MA 01752
Marlborough Junction NeighborhoodHighlights
- Colonial Architecture
- Deck
- No HOA
- Landscaped Professionally
- 1 Fireplace
- Fenced Yard
About This Home
As of February 2025Welcome to this 2025 remodeled reimagined Colonial Residence and step into the open foyer with a curved staircase leading to the sun-drenched family room. This inviting space features a stone fireplace, perfect for cozy gatherings. The gourmet kitchen boasts a quartz center island, sleek cabinetry, and a striking quartz backsplash, ideal for daily cooking and entertaining. The first floor seamlessly connects to a spacious deck, creating a harmonious indoor-outdoor living experience. A thoughtfully designed half bath completes this level. Upstairs, the primary suite offers a spa-like ensuite bathroom with a spacious walk-in shower and a large walk-in closet. Two additional bedrooms share a well-appointed full bathroom. Additional features include a two-car garage, a shed, a spacious flat yard, and a large unfinished basement ideal for a storage/workshop area. Every detail of this home has been carefully curated for a finer quality of life. OPEN HOUSE MONDAY JAN 20th 3-6 P.M.
Home Details
Home Type
- Single Family
Est. Annual Taxes
- $7,777
Year Built
- Built in 2013
Lot Details
- 0.36 Acre Lot
- Fenced Yard
- Fenced
- Landscaped Professionally
- Level Lot
- Cleared Lot
Parking
- 2 Car Attached Garage
- Garage Door Opener
- Driveway
- Open Parking
Home Design
- Colonial Architecture
- Frame Construction
- Shingle Roof
- Concrete Perimeter Foundation
Interior Spaces
- 2,196 Sq Ft Home
- 1 Fireplace
- Laundry on upper level
- Unfinished Basement
Kitchen
- <<OvenToken>>
- Range<<rangeHoodToken>>
- Dishwasher
- Disposal
Bedrooms and Bathrooms
- 3 Bedrooms
- Primary bedroom located on second floor
Outdoor Features
- Deck
- Outdoor Storage
- Porch
Utilities
- Forced Air Heating and Cooling System
- Heating System Uses Natural Gas
- Gas Water Heater
Community Details
- No Home Owners Association
Listing and Financial Details
- Assessor Parcel Number 4729245
Similar Homes in Marlborough, MA
Home Values in the Area
Average Home Value in this Area
Mortgage History
| Date | Status | Loan Amount | Loan Type |
|---|---|---|---|
| Closed | $605,000 | Purchase Money Mortgage |
Property History
| Date | Event | Price | Change | Sq Ft Price |
|---|---|---|---|---|
| 02/25/2025 02/25/25 | Sold | $949,900 | 0.0% | $433 / Sq Ft |
| 02/04/2025 02/04/25 | Pending | -- | -- | -- |
| 02/04/2025 02/04/25 | For Sale | $949,900 | +115.9% | $433 / Sq Ft |
| 09/16/2024 09/16/24 | Sold | $440,000 | +10.0% | $200 / Sq Ft |
| 08/25/2024 08/25/24 | Pending | -- | -- | -- |
| 08/22/2024 08/22/24 | For Sale | $399,900 | -20.0% | $182 / Sq Ft |
| 04/03/2013 04/03/13 | Sold | $500,000 | +13.7% | $247 / Sq Ft |
| 05/16/2012 05/16/12 | Pending | -- | -- | -- |
| 04/19/2012 04/19/12 | Price Changed | $439,900 | +3.5% | $218 / Sq Ft |
| 03/21/2012 03/21/12 | For Sale | $424,900 | -- | $210 / Sq Ft |
Tax History Compared to Growth
Tax History
| Year | Tax Paid | Tax Assessment Tax Assessment Total Assessment is a certain percentage of the fair market value that is determined by local assessors to be the total taxable value of land and additions on the property. | Land | Improvement |
|---|---|---|---|---|
| 2025 | $7,998 | $811,200 | $259,400 | $551,800 |
| 2024 | $7,666 | $748,600 | $235,800 | $512,800 |
| 2023 | $8,109 | $702,700 | $192,300 | $510,400 |
| 2022 | $7,817 | $595,800 | $183,100 | $412,700 |
| 2021 | $7,798 | $565,100 | $155,400 | $409,700 |
| 2020 | $7,583 | $534,800 | $142,700 | $392,100 |
| 2019 | $7,318 | $520,100 | $139,800 | $380,300 |
| 2018 | $7,177 | $490,600 | $118,200 | $372,400 |
| 2017 | $6,932 | $452,500 | $115,900 | $336,600 |
| 2016 | $6,886 | $448,900 | $115,900 | $333,000 |
| 2015 | $7,005 | $444,500 | $125,400 | $319,100 |
Agents Affiliated with this Home
-
Mg Group
M
Seller's Agent in 2025
Mg Group
Century 21 North East
(617) 389-1129
1 in this area
186 Total Sales
-
Fabilene Neves

Seller Co-Listing Agent in 2025
Fabilene Neves
Century 21 North East
(508) 851-0334
1 in this area
62 Total Sales
-
James Carlson

Buyer's Agent in 2025
James Carlson
Settlers Realty Group, LLC
(508) 304-2739
2 in this area
36 Total Sales
-
Peter Edwards

Seller's Agent in 2024
Peter Edwards
Hayden Rowe Properties
(508) 761-1481
1 in this area
118 Total Sales
-
Lisa Pezzoni

Seller's Agent in 2013
Lisa Pezzoni
Andrew J. Abu Inc., REALTORS®
(508) 400-6203
50 Total Sales
-
Jan Pitzi

Buyer's Agent in 2013
Jan Pitzi
William Raveis R.E. & Home Services
(508) 380-1519
1 in this area
38 Total Sales
Map
Source: MLS Property Information Network (MLS PIN)
MLS Number: 73332032
APN: MARL-000071-000262
- 41 Kane Dr
- 165 Roundtop Rd
- 55 Crystal Brook Way Unit F
- 29 Crystal Brook Way Unit C
- 70 Phelps St
- 100 Phelps St Unit 22
- 100 Phelps St Unit 3
- 100 Phelps St Unit 7
- 181 Boston Post Rd E Unit 52
- 328 E Main St
- 35 Hosmer St Unit 16
- 336 E Main St Unit 20
- 23 Shelly Ln
- 58 Concord Rd
- 16 Holly Hill Ln
- 29 Sunshine Dr
- 25 Walnut St
- 15 Shelly Ln
- 243 Boston Post Rd E Unit 7
- 75 Ashley Ln

