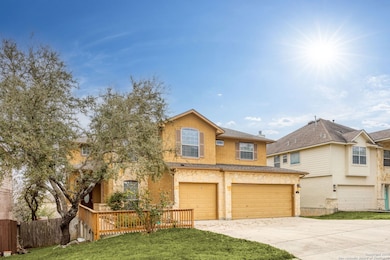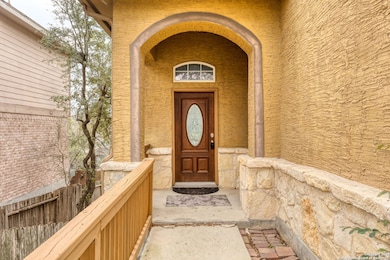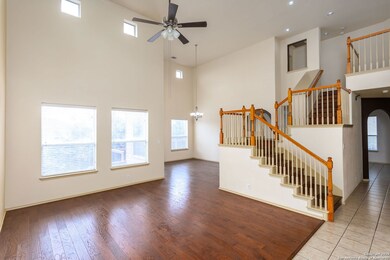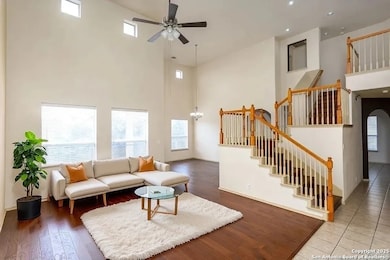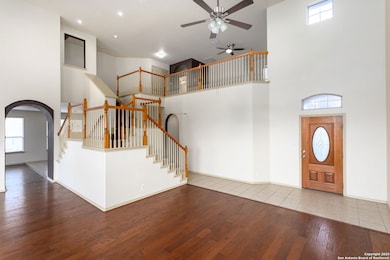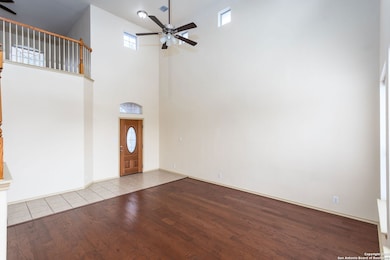66 Palo Duro Canyon San Antonio, TX 78258
Stone Oak NeighborhoodHighlights
- Wood Flooring
- Loft
- Solid Surface Countertops
- Canyon Ridge Elementary School Rated A-
- 1 Fireplace
- Walk-In Pantry
About This Home
Welcome to this stunning 2-story home nestled in the hills of Stone Oak at the Canyons. This gated community is very private, and quiet!! There are 4 spacious bedrooms, 3 full baths, and a 3-car garage; As you step inside, you'll be greeted by tall 20 foot ceilings, and an open floor plan, which fills the home with natural light. The main living areas feature elegant wood floors, open concept, and and the kitchen is a chef's dream with granite countertops gas stove top, and modern appliances. The family room upstairs gives plenty of room for an office or game room! The bedrooms all have tall or recessed ceilings making for each room to feel very open and bright! There is plenty of space to sprawl out! Enjoy your mornings or entertain guests on the large deck, perfect for outdoor gatherings, or BBQing under the Texas stars. This home also provides peace of mind, as it stays on the hospital power grid; ensuring you'll Never have a power outage during a storm. The neighborhood has a pool thats one block away! You're close to Stone Oak shopping, HEB, restaurants, local night life, Loop 1604, and Hwy 281. NEISD schools! Dont let this one slip by!
Home Details
Home Type
- Single Family
Est. Annual Taxes
- $8,108
Year Built
- Built in 2008
Lot Details
- 7,797 Sq Ft Lot
Home Design
- Slab Foundation
- Composition Roof
- Roof Vent Fans
- Stucco
Interior Spaces
- 3,054 Sq Ft Home
- 2-Story Property
- Ceiling Fan
- 1 Fireplace
- Double Pane Windows
- Window Treatments
- Combination Dining and Living Room
- Loft
Kitchen
- Walk-In Pantry
- <<builtInOvenToken>>
- Cooktop<<rangeHoodToken>>
- <<microwave>>
- Dishwasher
- Solid Surface Countertops
- Disposal
Flooring
- Wood
- Ceramic Tile
Bedrooms and Bathrooms
- 4 Bedrooms
- Walk-In Closet
- 3 Full Bathrooms
Laundry
- Laundry Room
- Laundry on main level
- Washer Hookup
Parking
- 3 Car Garage
- Garage Door Opener
Schools
- Canyonrid Elementary School
- Tejeda Middle School
- Johnson High School
Utilities
- Central Heating and Cooling System
- Programmable Thermostat
- Gas Water Heater
- Phone Available
- Cable TV Available
Community Details
- Canyons At Stone Oak Subdivision
Listing and Financial Details
- Rent includes noinc
- Assessor Parcel Number 192190390090
Map
Source: San Antonio Board of REALTORS®
MLS Number: 1858139
APN: 19219-039-0090
- 47 Horseshoe Canyon
- 22810 Avon
- 2011 My Anns Hill
- 22830 Evangeline
- 22019 Diamond Chase
- 21842 Dolomite Dr
- 23107 Emerald Pass
- 23046 Evangeline
- 23031 Evangeline
- 23211 S Breeze St
- 21931 Ruby Run
- 2519 Villa Borghese
- 23107 Evangeline
- 21934 Ruby Run
- 20907 Cactus Peak
- 2527 Villa Rufina
- 23015 Fairway Bridge
- 20803 Wild Springs Dr
- 1415 Nicholas Manor
- 1711 Mountain Cove
- 34 Horseshoe Canyon
- 20727 Stone Oak Pkwy
- 21915 N Us-281
- 20659 Stone Oak Pkwy
- 20614 Stone Oak Pkwy
- 22202 Estate Hill Dr
- 22209 Sausalito Ct
- 22803 N US Hwy 281
- 22830 Evangeline
- 1914 Eagle Mountain
- 21906 Diamond Chase
- 22031 Dolomite Dr
- 21303 Encino Commons
- 22003 Ruby Run
- 21103 Encino Commons Blvd
- 1703 Evans Rd
- 2519 Villa Borghese
- 22227 Tower Terrace
- 21926 Ruby Run
- 22002 Ruby Run

