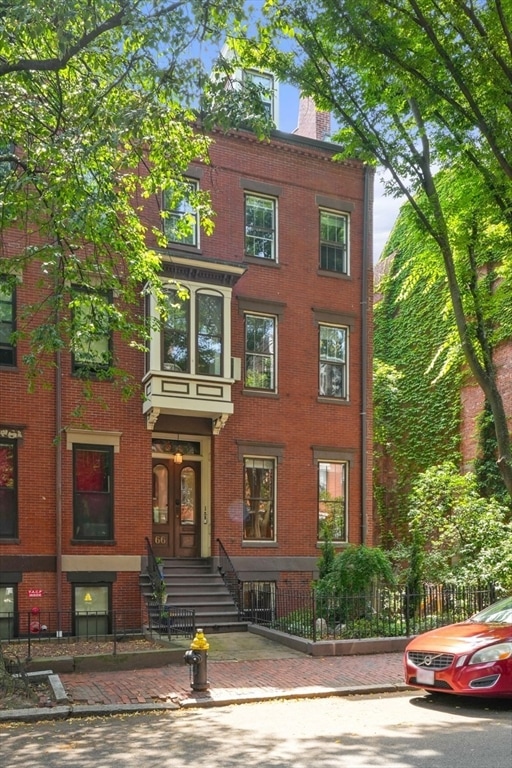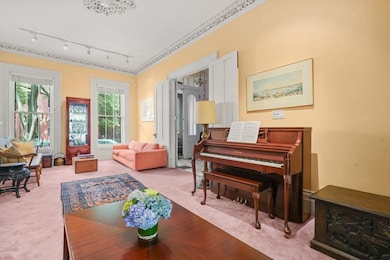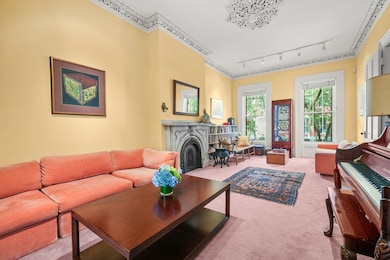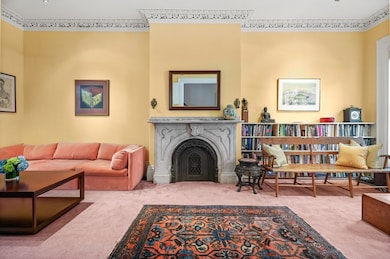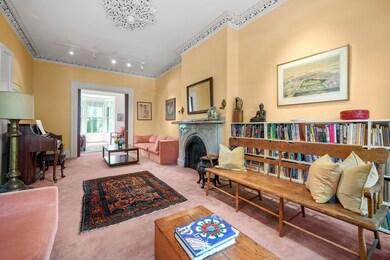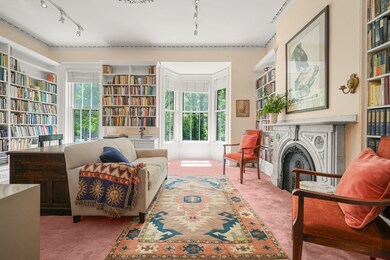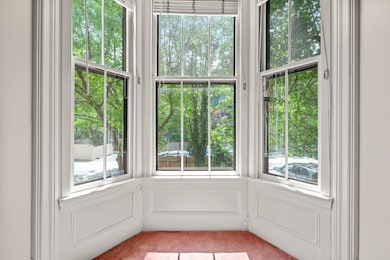
66 Rutland St Boston, MA 02118
South End NeighborhoodEstimated payment $24,751/month
Highlights
- Granite Flooring
- Deck
- Victorian Architecture
- Open Floorplan
- Property is near public transit
- 1-minute walk to South End Library Park
About This Home
Beautifully maintained Victorian single family townhouse located in the heart of the South End. Amazing double parlors with high ceilings (10'5") and intricate plaster moldings, wood casings, marble mantels and floor to ceiling windows. The back parlor is a intimate study/office with great built-ins. The open kitchen level, with hardwood floors, is ideal for family gatherings with great flow from the eat-in kitchen to the large dining room with a convenient half bath and laundry. From the kitchen there is direct access to the deck and to the large garden with bricked patio area and flower beds. There are 3 levels of bedrooms above, currently providing 6+ bedrooms, 3 full baths and kitchen. This is a rare opportunity to create a full floor primary suite with 4+ en-suite bedrooms above. The basement level, with concrete slab, provides expansive storage and utility space. This family home has enjoyed many recent updates; central a/c (ductless), exterior pointing, and roof.
Home Details
Home Type
- Single Family
Est. Annual Taxes
- $31,486
Year Built
- Built in 1857
Lot Details
- 1,810 Sq Ft Lot
- Garden
- Zero Lot Line
- Property is zoned R1
Home Design
- Victorian Architecture
- Brick Exterior Construction
- Slab Foundation
- Rubber Roof
Interior Spaces
- Open Floorplan
- 1 Fireplace
- Bay Window
- Combination Dining and Living Room
- Library
- Utility Room with Study Area
- Exterior Basement Entry
- Home Security System
Kitchen
- Range<<rangeHoodToken>>
- Dishwasher
- Disposal
Flooring
- Wood
- Wall to Wall Carpet
- Granite
- Ceramic Tile
- Vinyl
Bedrooms and Bathrooms
- 6 Bedrooms
- Primary bedroom located on third floor
- Bathtub Includes Tile Surround
Laundry
- Laundry on main level
- Laundry in Bathroom
- Dryer
- Washer
- Sink Near Laundry
Parking
- 2 Car Parking Spaces
- Off-Street Parking
Outdoor Features
- Deck
- Enclosed patio or porch
Location
- Property is near public transit
- Property is near schools
Utilities
- Ductless Heating Or Cooling System
- Forced Air Heating and Cooling System
- 4 Cooling Zones
- 1 Heating Zone
- 100 Amp Service
- Gas Water Heater
Listing and Financial Details
- Assessor Parcel Number W:09 P:00538 S:000,3394747
Community Details
Recreation
- Park
Additional Features
- No Home Owners Association
- Shops
Map
Home Values in the Area
Average Home Value in this Area
Tax History
| Year | Tax Paid | Tax Assessment Tax Assessment Total Assessment is a certain percentage of the fair market value that is determined by local assessors to be the total taxable value of land and additions on the property. | Land | Improvement |
|---|---|---|---|---|
| 2025 | $35,170 | $3,037,100 | $1,027,000 | $2,010,100 |
| 2024 | $29,706 | $2,725,300 | $806,300 | $1,919,000 |
| 2023 | $28,419 | $2,646,100 | $782,900 | $1,863,200 |
| 2022 | $26,907 | $2,473,100 | $731,700 | $1,741,400 |
| 2021 | $25,620 | $2,401,100 | $710,400 | $1,690,700 |
| 2020 | $24,861 | $2,354,300 | $682,700 | $1,671,600 |
| 2019 | $24,319 | $2,307,300 | $570,700 | $1,736,600 |
| 2018 | $23,033 | $2,197,800 | $570,700 | $1,627,100 |
| 2017 | $22,156 | $2,092,200 | $570,700 | $1,521,500 |
| 2016 | $21,508 | $1,955,300 | $570,700 | $1,384,600 |
| 2015 | $20,499 | $1,692,700 | $453,400 | $1,239,300 |
| 2014 | $18,972 | $1,508,100 | $453,400 | $1,054,700 |
Property History
| Date | Event | Price | Change | Sq Ft Price |
|---|---|---|---|---|
| 07/15/2025 07/15/25 | For Sale | $3,995,000 | -- | $834 / Sq Ft |
Purchase History
| Date | Type | Sale Price | Title Company |
|---|---|---|---|
| Deed | -- | -- |
Mortgage History
| Date | Status | Loan Amount | Loan Type |
|---|---|---|---|
| Open | $300,000 | Stand Alone Refi Refinance Of Original Loan | |
| Previous Owner | $300,000 | No Value Available | |
| Previous Owner | $300,000 | No Value Available | |
| Previous Owner | $100,000 | No Value Available | |
| Previous Owner | $132,100 | No Value Available | |
| Previous Owner | $100,000 | No Value Available |
Similar Homes in the area
Source: MLS Property Information Network (MLS PIN)
MLS Number: 73396733
APN: CBOS-000000-000009-000538
- 71 Rutland St Unit 4
- 59 Rutland St Unit 3
- 133 W Concord St Unit A
- 680 Tremont St Unit 2
- 116 W Concord St Unit 4
- 69 Worcester St Unit 5
- 51 Worcester St Unit 2
- 668 Tremont St Unit 3
- 8 Rutland Square Unit 2
- 86 Worcester St Unit 4
- 80 Worcester St Unit A
- 41 Worcester St Unit 2
- 673 Tremont St Unit 7
- 12 Concord Square Unit 1
- 15 Concord Square Unit 1A
- 667 Tremont St Unit PH
- 667 Tremont St Unit 3
- 667 Tremont St Unit 1
- 667 Tremont St Unit 2
- 486 Shawmut Ave Unit 1
- 73 Rutland St Unit 4
- 67 Rutland St Unit 2
- 154 W Concord St Unit 3
- 688 Tremont St Unit 1R
- 715 Tremont St Unit 102
- 715 Tremont St
- 715 Tremont St Unit 1
- 670 Tremont St Unit BR
- 670 Tremont St Unit 1R
- 674 Tremont St
- 674 Tremont St Unit 1R
- 670 Tremont St Unit 3
- 47 Worcester St
- 47 Worcester St
- 6 Rutland Square Unit PH
- 6 Rutland Square
- 475 Shawmut Ave
- 475 Shawmut Ave
- 441 Shawmut Ave Unit 31
- 43 Worcester St Unit 1
