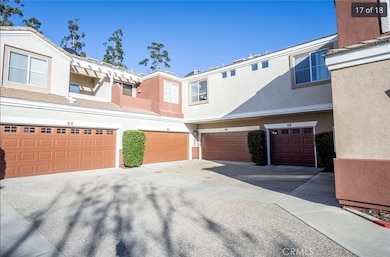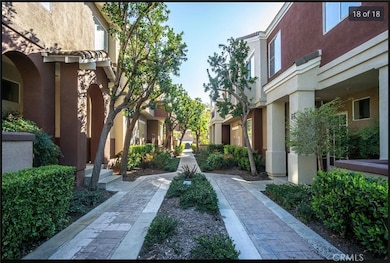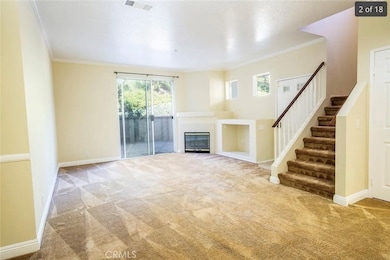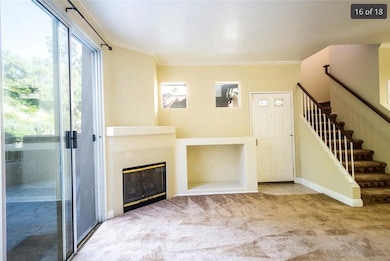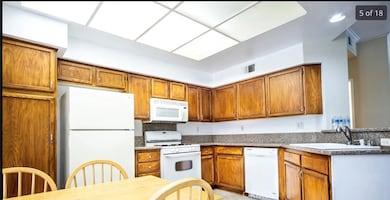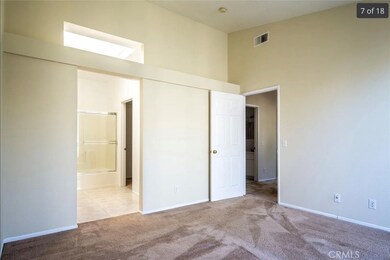66 Santa Barbara Ct Foothill Ranch, CA 92610
Highlights
- Primary Bedroom Suite
- 0.44 Acre Lot
- Fireplace in Primary Bedroom
- Foothill Ranch Elementary School Rated A
- View of Hills
- Community Pool
About This Home
This beautifully updated 3-bedroom corner-unit condo is the perfect blend of comfort, style, and location. Situated in a highly rated school district, this spacious home offers a thoughtfully designed floor plan, ideal for both everyday living and entertaining. Enjoy a large master suite complete with dual sinks, a walk-in closet, and private balcony your own serene retreat. The kitchen features elegant granite countertops and a generous walk-in pantry, opening to a cozy family room with a fireplace and an adjacent dining area. Step outside to your private patio with stunning hillside views perfect for morning coffee or evening relaxation. Additional highlights include direct access to a 2-car garage, fresh interior paint, new carpet throughout. The community is located close to shopping, restaurants, freeway access, and abundant hiking and biking trails.
Washer and dryer included. Kitchen has been updated with recessed lighting, new stainless steel appliances, as well as the downstairs bath, it has been updated with new vanity; photos will be uploaded soon.
Condo Details
Home Type
- Condominium
Est. Annual Taxes
- $5,338
Year Built
- Built in 1995
Parking
- 2 Car Direct Access Garage
- Parking Available
- Assigned Parking
Interior Spaces
- 1,370 Sq Ft Home
- 2-Story Property
- Entryway
- Family Room with Fireplace
- Combination Dining and Living Room
- Views of Hills
Kitchen
- Eat-In Kitchen
- Breakfast Bar
- Fireplace in Kitchen
Bedrooms and Bathrooms
- 3 Bedrooms
- Fireplace in Primary Bedroom
- Primary Bedroom Suite
- Dressing Area
Laundry
- Laundry Room
- Dryer
- Washer
Additional Features
- Two or More Common Walls
- Central Heating and Cooling System
Listing and Financial Details
- Security Deposit $3,800
- 12-Month Minimum Lease Term
- Available 7/18/25
- Tax Lot 3
- Tax Tract Number 14730
- Assessor Parcel Number 93056095
Community Details
Overview
- Property has a Home Owners Association
- 200 Units
- Vineyards Subdivision
- Foothills
Recreation
- Community Pool
- Park
- Dog Park
- Hiking Trails
- Bike Trail
Pet Policy
- Call for details about the types of pets allowed
Map
Source: California Regional Multiple Listing Service (CRMLS)
MLS Number: PW25162029
APN: 930-560-95

