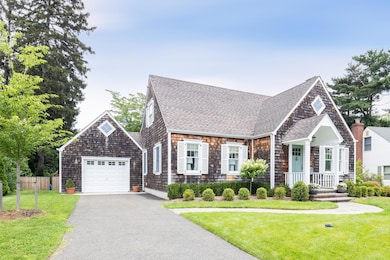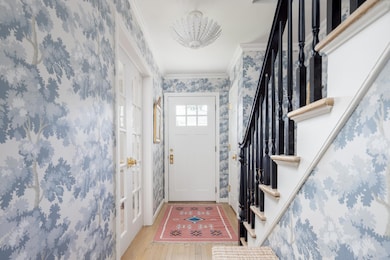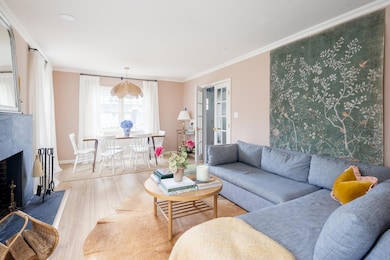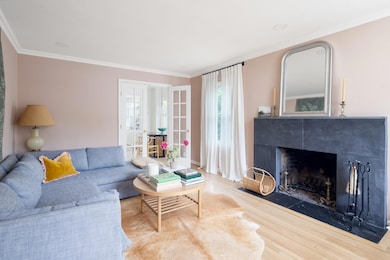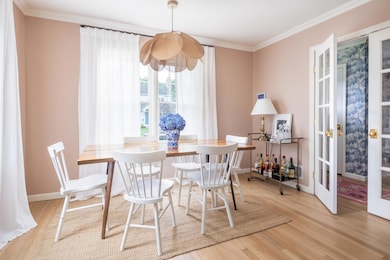
66 Valley Ave Locust Valley, NY 11560
Estimated payment $8,884/month
Highlights
- 0.6 Acre Lot
- Cape Cod Architecture
- Main Floor Bedroom
- Locust Valley High School Rated A
- Wood Flooring
- Eat-In Kitchen
About This Home
Charming, Renovated Home on One of Locust Valley’s Most Sought-After Streets
This rare gem blends timeless charm with thoughtful modern updates. Nestled on one of the most desirable streets in Locust Valley, the beautifully renovated home showcases refined craftsmanship and inviting living spaces throughout. Step into a sun-filled living room with a cozy wood-burning fireplace and gleaming hardwood floors. The kitchen and baths feature marble countertops and imported fixtures, offering a classic, elegant aesthetic. With three spacious bedrooms and two full baths, the home also includes a large full basement and central air conditioning—comfort and style at every turn.
A large family room off the kitchen provides the perfect space for gatherings and everyday living. Mudroom with dog washing station leads to one car garage.
Outside, a lovely bluestone terrace leads to one of the largest backyards in the neighborhood—meticulously landscaped and offering ample space for a pool or garden oasis. Located in the desirable Locust Valley School District, this home presents a rare opportunity to enjoy gracious living in an exceptional setting.
Listing Agent
Daniel Gale Sothebys Intl Rlty Brokerage Phone: 516-759-4800 License #10401266660 Listed on: 07/20/2025

Open House Schedule
-
Sunday, July 20, 202511:30 am to 1:00 pm7/20/2025 11:30:00 AM +00:007/20/2025 1:00:00 PM +00:00Add to Calendar
Home Details
Home Type
- Single Family
Est. Annual Taxes
- $16,866
Year Built
- Built in 1947
Lot Details
- 0.6 Acre Lot
- Lot Dimensions are 60x149
- Back Yard Fenced
Parking
- 1 Car Garage
Home Design
- Cape Cod Architecture
- Cedar
Interior Spaces
- 2,453 Sq Ft Home
- Entrance Foyer
- Living Room with Fireplace
- Wood Flooring
- Dryer
Kitchen
- Eat-In Kitchen
- Breakfast Bar
- Cooktop
- Dishwasher
Bedrooms and Bathrooms
- 3 Bedrooms
- Main Floor Bedroom
- 2 Full Bathrooms
- Double Vanity
Basement
- Basement Fills Entire Space Under The House
- Basement Storage
Outdoor Features
- Patio
Schools
- Ann Macarthur Primary Elementary School
- Locust Valley Middle School
- Locust Valley High School
Utilities
- Forced Air Heating and Cooling System
- Heating System Uses Natural Gas
- Cesspool
Listing and Financial Details
- Legal Lot and Block 10 / M-2
Map
Home Values in the Area
Average Home Value in this Area
Tax History
| Year | Tax Paid | Tax Assessment Tax Assessment Total Assessment is a certain percentage of the fair market value that is determined by local assessors to be the total taxable value of land and additions on the property. | Land | Improvement |
|---|---|---|---|---|
| 2025 | $6,167 | $601 | $359 | $242 |
| 2024 | $6,167 | $601 | $359 | $242 |
| 2023 | $14,572 | $601 | $359 | $242 |
| 2022 | $14,572 | $601 | $359 | $242 |
| 2021 | $14,124 | $578 | $345 | $233 |
| 2020 | $10,138 | $875 | $650 | $225 |
| 2019 | $13,004 | $1,212 | $901 | $311 |
| 2018 | $13,004 | $1,212 | $0 | $0 |
| 2017 | $8,219 | $1,212 | $901 | $311 |
| 2016 | $13,699 | $1,212 | $901 | $311 |
| 2015 | $4,875 | $1,212 | $901 | $311 |
| 2014 | $4,875 | $1,212 | $901 | $311 |
| 2013 | $4,452 | $1,212 | $901 | $311 |
Purchase History
| Date | Type | Sale Price | Title Company |
|---|---|---|---|
| Bargain Sale Deed | $935,000 | First American Title | |
| Bargain Sale Deed | $935,000 | First American Title | |
| Deed | $480,000 | -- | |
| Deed | $480,000 | -- |
Mortgage History
| Date | Status | Loan Amount | Loan Type |
|---|---|---|---|
| Open | $748,000 | New Conventional | |
| Closed | $748,000 | New Conventional |
Similar Homes in Locust Valley, NY
Source: OneKey® MLS
MLS Number: 890058
APN: 2489-29-M-02-0010-0
- 99 Feeks Ln
- 52 Underhill Ave
- 5 Ludlam Ln
- 31 Riggs Place
- 0 Forest Ave Unit 11528092
- 6 Frost Mill Rd
- 5 the Courtyard
- 503 Bayville Rd
- 104 Horseshoe Rd
- 11 High Ridge Ln
- 156 Horseshoe Rd
- 5 Parish Dr
- 4 Valley Rd
- 71 Willits Rd
- 22 Ford St Unit 2
- 15 Tildean Ln
- 44 Perry Ave
- 3 Clinton St
- 7 Star Ln
- 14 Bayville Ave Unit 3

