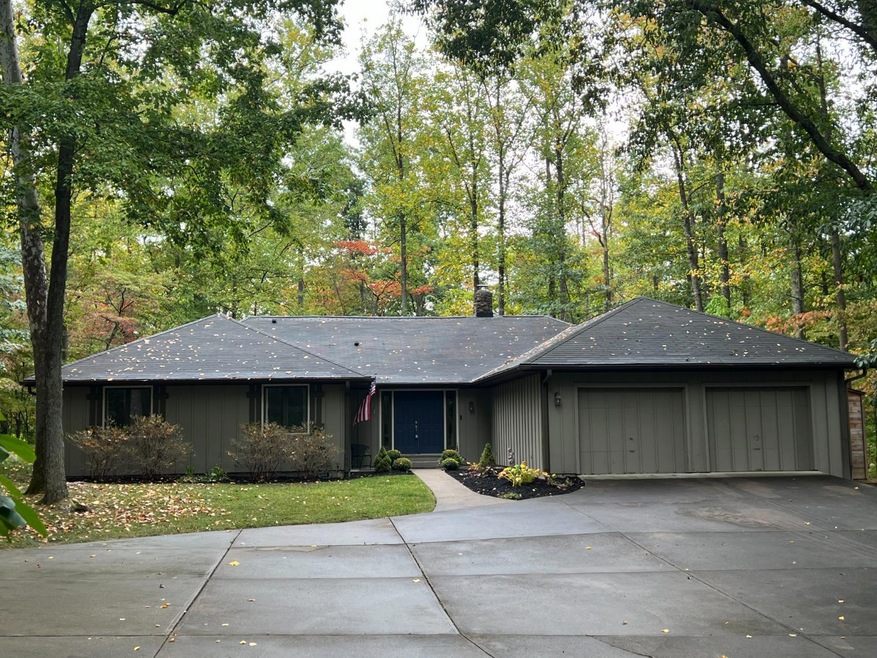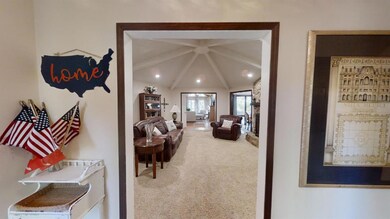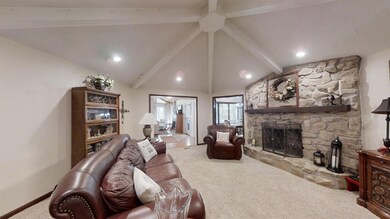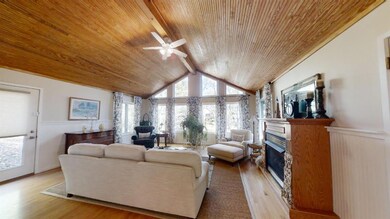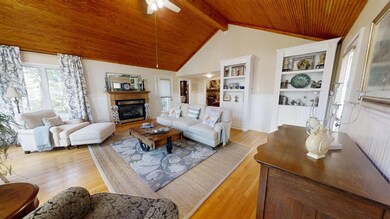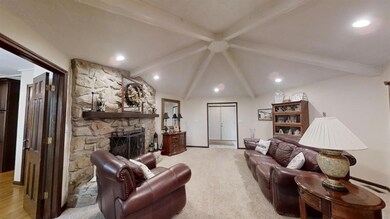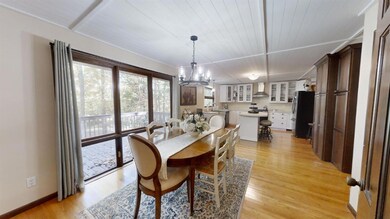
66 Westbrook Dr Batesville, IN 47006
Highlights
- 0.94 Acre Lot
- Ranch Style House
- Wood Frame Window
- Batesville Primary School Rated A
- 2 Fireplaces
- 2 Car Attached Garage
About This Home
As of April 2024Beautiful ranch home on .9 acre wooded lot. Close to all of Batesville's amenities. Interior has been totally remodeled with new kitchen cabinets & countertops. All 3 bathrooms have been totally redone. The home offers beautiful soaring ceilings, 2 fireplaces, large pantry, an attic fan and bar that opens to the family room. The large great room is spectacular with many windows to allow a panoramic view of nature all year long.
Last Agent to Sell the Property
Joan Schornick
Tudor Square Listed on: 01/30/2024
Home Details
Home Type
- Single Family
Est. Annual Taxes
- $3,290
Year Built
- Built in 1977
Lot Details
- 0.94 Acre Lot
- Lot Dimensions are 86x475
Parking
- 2 Car Attached Garage
- Driveway
Home Design
- Ranch Style House
- Block Foundation
- Fire Rated Drywall
- Shingle Roof
- Stick Built Home
- Cedar
Interior Spaces
- 2,783 Sq Ft Home
- 2 Fireplaces
- Wood Burning Fireplace
- Gas Fireplace
- Double Hung Windows
- Wood Frame Window
- Casement Windows
- Family Room
- Laundry on main level
Kitchen
- Oven or Range
- Dishwasher
Bedrooms and Bathrooms
- 4 Bedrooms
Utilities
- Forced Air Heating and Cooling System
- Heating System Uses Gas
- Electric Water Heater
Community Details
- Southeastern Indiana Board Association
- Westbrook Acres Add Subdivision
Listing and Financial Details
- Homestead Exemption
- Tax Lot 18
- Assessor Parcel Number 016016019200
Ownership History
Purchase Details
Home Financials for this Owner
Home Financials are based on the most recent Mortgage that was taken out on this home.Purchase Details
Home Financials for this Owner
Home Financials are based on the most recent Mortgage that was taken out on this home.Similar Homes in Batesville, IN
Home Values in the Area
Average Home Value in this Area
Purchase History
| Date | Type | Sale Price | Title Company |
|---|---|---|---|
| Deed | $369,900 | S.E. Indiana Title, Inc. | |
| Deed | $239,900 | -- |
Property History
| Date | Event | Price | Change | Sq Ft Price |
|---|---|---|---|---|
| 04/05/2024 04/05/24 | Sold | -- | -- | -- |
| 03/13/2024 03/13/24 | Pending | -- | -- | -- |
| 01/30/2024 01/30/24 | For Sale | $389,900 | +65.6% | $140 / Sq Ft |
| 08/16/2019 08/16/19 | Sold | $235,400 | -5.8% | $85 / Sq Ft |
| 07/19/2019 07/19/19 | Pending | -- | -- | -- |
| 05/07/2019 05/07/19 | For Sale | $249,900 | -- | $90 / Sq Ft |
Tax History Compared to Growth
Tax History
| Year | Tax Paid | Tax Assessment Tax Assessment Total Assessment is a certain percentage of the fair market value that is determined by local assessors to be the total taxable value of land and additions on the property. | Land | Improvement |
|---|---|---|---|---|
| 2024 | $3,290 | $329,000 | $44,000 | $285,000 |
| 2023 | $3,096 | $309,600 | $38,200 | $271,400 |
| 2022 | $2,698 | $269,800 | $38,200 | $231,600 |
| 2021 | $2,394 | $239,400 | $38,200 | $201,200 |
| 2020 | $2,347 | $234,700 | $36,300 | $198,400 |
| 2019 | $2,152 | $215,200 | $36,300 | $178,900 |
| 2018 | $2,098 | $209,800 | $36,300 | $173,500 |
| 2017 | $2,067 | $206,700 | $36,300 | $170,400 |
| 2016 | $2,026 | $202,600 | $36,300 | $166,300 |
| 2014 | $3,634 | $194,500 | $36,300 | $158,200 |
| 2013 | $3,634 | $196,100 | $36,300 | $159,800 |
Agents Affiliated with this Home
-
J
Seller's Agent in 2024
Joan Schornick
Tudor Square
-
Aaron Garrett

Seller's Agent in 2019
Aaron Garrett
Lohmiller Real Estate
(812) 537-1023
77 in this area
144 Total Sales
Map
Source: Southeastern Indiana Board of REALTORS®
MLS Number: 202496
APN: 24-13-19-302-006.000-015
- 612 W Pearl St
- 524 Hoene Ave
- 76 E G Blvd S
- 111 S 2nd St
- 565 Cedar Ln
- 0 State Rd 46
- 64 Westview Dr
- 1121 State Road 46 W
- 0-Lot 76 Egs Blvd
- 108 N Main St
- 215 N Main St
- 500 N Walnut St
- 111 N Depot St
- 508 S Park Ave
- 314 Olive St
- 210 Evergreen Dr
- 80 Hillcrest Estates Dr
- 829 S Park Ave
- 904 S Park Ave
- Lot 3 State Road 46
