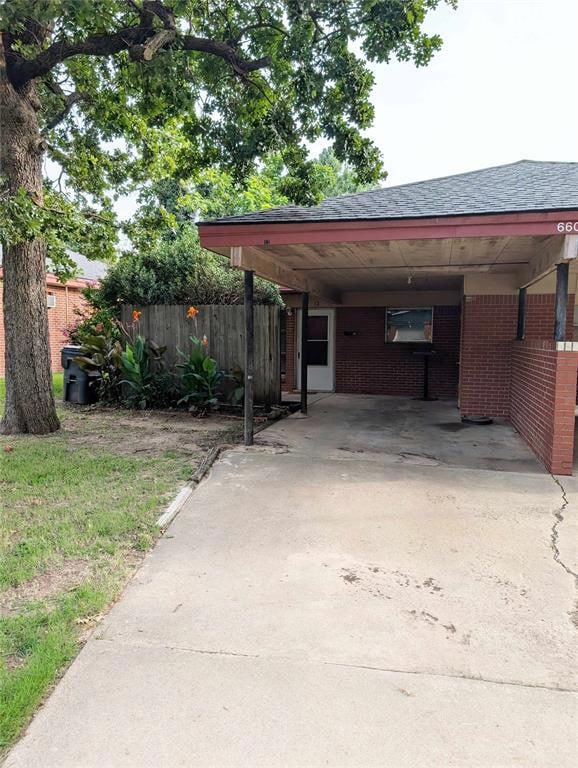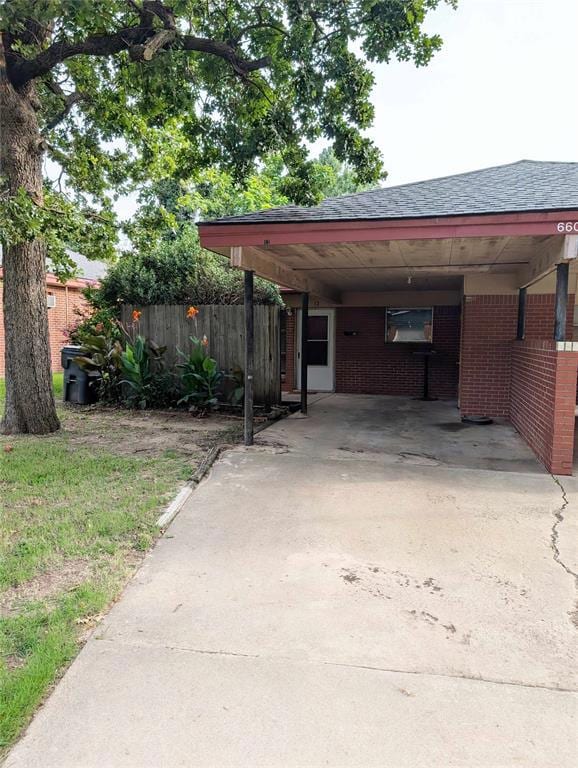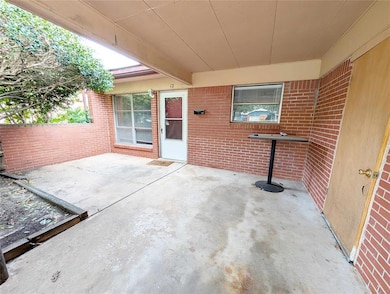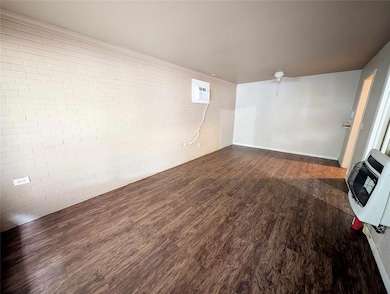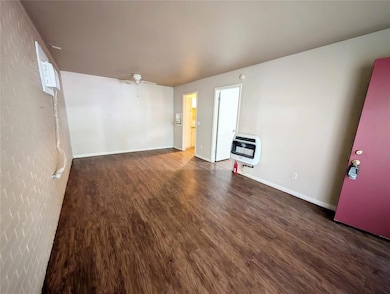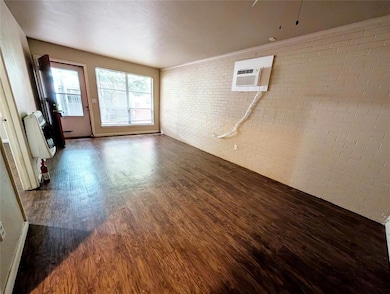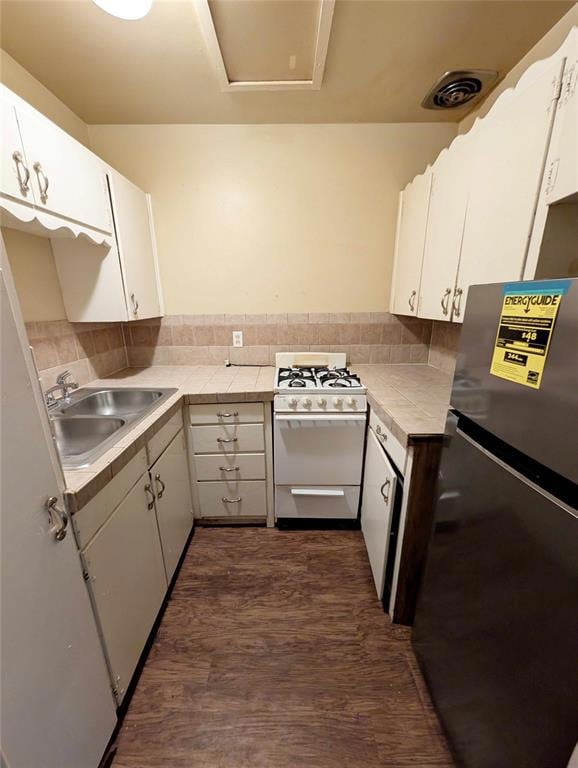6601 NW 30th Terrace Unit 12 Bethany, OK 73008
Highlights
- 51,802 Sq Ft lot
- Wood Flooring
- Covered patio or porch
- Traditional Architecture
- Corner Lot
- 1-Story Property
About This Home
Don't miss the opportunity to call this charming quadplex home in one of Bethany’s most established and convenient communities. These one-bedroom units are in high demand thanks to their simple upkeep and smart, functional design. The living room is bright and inviting, with large windows that let in plenty of natural light and durable laminate flooring that runs throughout. The kitchen is compact yet efficient, offering all essential appliances for everyday ease. The bedroom includes spacious built-in closets and is located just steps from the bathroom. You'll also enjoy a private patio space and your own covered parking spot. Homes in this area don’t stay on the market for long—schedule your showing today!
Listing Agent
Octavia Castillo
OKC Management Listed on: 07/17/2025
Townhouse Details
Home Type
- Townhome
Year Built
- Built in 1958
Lot Details
- 1.19 Acre Lot
- Interior Lot
Parking
- Driveway
Home Design
- Half Duplex
- Traditional Architecture
- Brick Exterior Construction
- Slab Foundation
- Composition Roof
Interior Spaces
- 537 Sq Ft Home
- 1-Story Property
- Ceiling Fan
- Window Treatments
Kitchen
- Gas Oven
- Gas Range
- Free-Standing Range
Flooring
- Wood
- Tile
Bedrooms and Bathrooms
- 1 Bedroom
- 1 Full Bathroom
Schools
- Overholser Elementary School
- Western Oaks Middle School
- Putnam City West High School
Additional Features
- Covered patio or porch
- Window Unit Cooling System
Community Details
- Pets Allowed
Listing and Financial Details
- Legal Lot and Block 6 / 17
Map
Source: MLSOK
MLS Number: 1180636
- 6516 NW 30th Terrace
- 6617 NW 31st St
- 6604 NW 32nd St
- 6618 NW 32nd St
- 2909 Wheeler Ct
- 3305 N Mueller Ave
- 6505 NW 34th St
- 3307 N Mueller Ave
- 2717 N Wheeler St
- 6719 NW 27th St
- 3720 N Peniel Ave
- 6908 NW 36th St
- 2528 Oakridge Dr
- 5816 NW 31st St
- 5825 NW 34th St
- 2601 N Rockwell Ave
- 5737 NW 31st St
- 2317 N Redmond Ave
- 5717 NW 31st Terrace
- 5712 NW 34th St
- 6617 NW 31st St
- 6606 NW 33rd St
- 6808 NW 36th St
- 2708 N Holloway Ave
- 5901 NW 34th St
- 6204 NW 38th St
- 5825 NW 34th St
- 7204 NW 36th St
- 7429 NW 29th St
- 1800 N Rockwell Ave
- 6810 NW 16th St
- 4614 N Macarthur Blvd
- 5770 NW 16th St
- 5340 NW 42nd St
- 4746 NW 23rd St
- 6901 NW 50th St
- 5107 N Hammond Ave
- 5417 NW 46th Terrace
- 6013 NW 10th St
- 7920 NW 21st St
