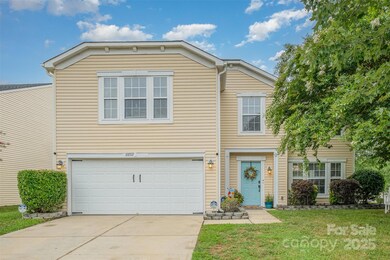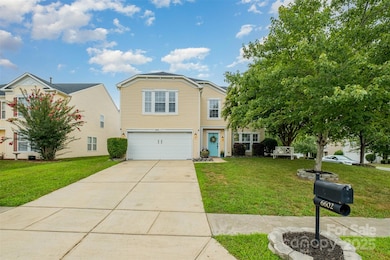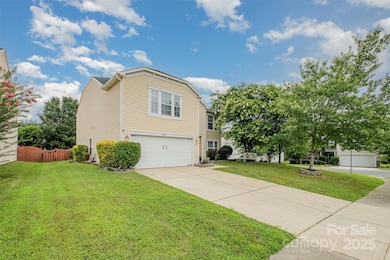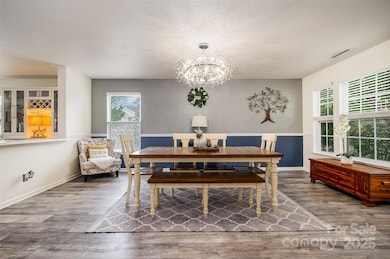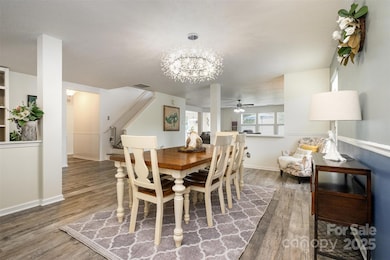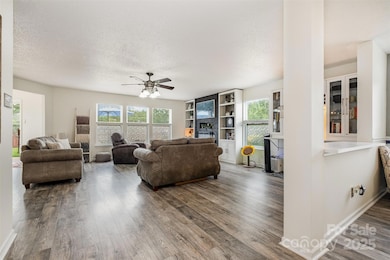
6602 Fawn View Dr Charlotte, NC 28216
Sunset Road NeighborhoodEstimated payment $2,719/month
Highlights
- Very Popular Property
- Corner Lot
- Rear Porch
- Fireplace in Primary Bedroom
- Community Pool
- 2 Car Attached Garage
About This Home
This stunning 5-bed, 3-bath home, boasts a sleek & modern open layout designed for entertaining. This home offers the perfect blend of comfort, style, and convenience. Come in and discover the chef's kitchen, with SS appliances, ample counter space, and beautiful quartz peninsula. The expansive great room, seamlessly flows into an oversized upstairs loft, providing endless options for relaxation and entertainment. Beyond the interior, your private backyard oasis beckons. A large in-ground fire pit with a dedicated seating area creates the perfect ambiance for hosting gatherings or enjoying cozy evenings. A privacy fence and spacious patio further enhance this outdoor haven. Don't forget the community offers a sparkling outdoor pool for even more fun! This well maintained home also boasts significant updates for your peace of mind, including a roof replacement in 2022, HVAC system in 2018 and tankless water heater. Chairlift will convey unless buyer would like for it to be removed.
Listing Agent
Jason Mitchell Real Estate Brokerage Email: billy@shugartrealty.com License #234695 Listed on: 07/17/2025

Open House Schedule
-
Saturday, July 19, 202511:00 am to 1:00 pm7/19/2025 11:00:00 AM +00:007/19/2025 1:00:00 PM +00:00Add to Calendar
Home Details
Home Type
- Single Family
Est. Annual Taxes
- $3,006
Year Built
- Built in 2006
Lot Details
- Lot Dimensions are 64 x 22 x 110 x 74 x 126
- Back Yard Fenced
- Corner Lot
- Property is zoned N1-A
HOA Fees
- $59 Monthly HOA Fees
Parking
- 2 Car Attached Garage
- Front Facing Garage
- Garage Door Opener
- Driveway
Home Design
- Slab Foundation
- Composition Roof
- Vinyl Siding
Interior Spaces
- 2-Story Property
- Ceiling Fan
- Insulated Windows
- Great Room with Fireplace
- Washer and Electric Dryer Hookup
Kitchen
- Electric Range
- Dishwasher
- Disposal
Flooring
- Tile
- Vinyl
Bedrooms and Bathrooms
- Fireplace in Primary Bedroom
- 3 Full Bathrooms
Accessible Home Design
- Stair Lift
- Ramp on the main level
- Flooring Modification
Outdoor Features
- Rear Porch
Schools
- Hornets Nest Elementary School
- Ranson Middle School
- Hopewell High School
Utilities
- Forced Air Heating and Cooling System
- Heating System Uses Natural Gas
- Underground Utilities
- Tankless Water Heater
- Cable TV Available
Listing and Financial Details
- Assessor Parcel Number 037-351-12
Community Details
Overview
- Association Phone (866) 473-2573
- Woodlands Subdivision
- Mandatory home owners association
Recreation
- Community Pool
Map
Home Values in the Area
Average Home Value in this Area
Tax History
| Year | Tax Paid | Tax Assessment Tax Assessment Total Assessment is a certain percentage of the fair market value that is determined by local assessors to be the total taxable value of land and additions on the property. | Land | Improvement |
|---|---|---|---|---|
| 2023 | $3,006 | $390,800 | $70,000 | $320,800 |
| 2022 | $2,416 | $237,400 | $20,000 | $217,400 |
| 2021 | $2,405 | $237,400 | $20,000 | $217,400 |
| 2020 | $2,398 | $237,400 | $20,000 | $217,400 |
| 2019 | $2,382 | $237,400 | $20,000 | $217,400 |
| 2018 | $2,031 | $149,200 | $18,800 | $130,400 |
| 2017 | $1,994 | $149,200 | $18,800 | $130,400 |
| 2016 | $1,952 | $146,700 | $18,800 | $127,900 |
| 2015 | $1,941 | $146,700 | $18,800 | $127,900 |
| 2014 | $1,946 | $146,700 | $18,800 | $127,900 |
Property History
| Date | Event | Price | Change | Sq Ft Price |
|---|---|---|---|---|
| 07/17/2025 07/17/25 | For Sale | $435,000 | +3.6% | $124 / Sq Ft |
| 04/14/2023 04/14/23 | Sold | $420,000 | 0.0% | $120 / Sq Ft |
| 03/08/2023 03/08/23 | Pending | -- | -- | -- |
| 03/07/2023 03/07/23 | Price Changed | $420,000 | -2.3% | $120 / Sq Ft |
| 02/22/2023 02/22/23 | For Sale | $430,000 | 0.0% | $122 / Sq Ft |
| 02/19/2013 02/19/13 | Rented | $1,500 | -3.2% | -- |
| 02/19/2013 02/19/13 | For Rent | $1,550 | -- | -- |
Purchase History
| Date | Type | Sale Price | Title Company |
|---|---|---|---|
| Warranty Deed | $420,000 | None Listed On Document | |
| Warranty Deed | $176,000 | Master Title | |
| Warranty Deed | $188,500 | None Available | |
| Warranty Deed | $425,500 | -- |
Mortgage History
| Date | Status | Loan Amount | Loan Type |
|---|---|---|---|
| Open | $320,000 | New Conventional | |
| Previous Owner | $256,000 | New Conventional | |
| Previous Owner | $140,800 | New Conventional | |
| Previous Owner | $25,000 | Credit Line Revolving | |
| Previous Owner | $150,768 | Fannie Mae Freddie Mac |
Similar Homes in Charlotte, NC
Source: Canopy MLS (Canopy Realtor® Association)
MLS Number: 4280178
APN: 037-351-12
- 1906 Hamilton Forest Dr
- 1703 Coral Bark Ln Unit KH01
- 1901 Gemway Dr
- 2600 Gemway Dr
- 6330 Sunset Cir
- 6334 Dillard Ridge Dr
- 1513 Gutter Branch Dr
- 2129 Primm Farms Dr Unit A
- 2342 Nadine Ln
- 4017 Cowboy Ln
- 2604 Coretha Ct
- 2608 Coretha Ct
- 1422 Sunset Rd
- 1703 Southwind Dr
- 6321 McIntyre Ridge Dr
- 7221 Beatties Ford Rd
- 6229 Sid Crane Dr
- 5028 Colline Ct
- 5024 Colline Ct
- 2014 Karen Woods Ln
- 6432 Dillard Ridge Dr
- 1457 Mandy Place Ct
- 2045 Sunset Village Dr
- 2518 Liberton Ct
- 6130 Brookfield Pointe Dr
- 2439 Sunset Oaks Dr
- 6303 McIntyre Ridge Dr
- 3423 Ann Franklin Ct
- 6213 McIntyre Ridge Dr
- 6014 Patric Alan Ct
- 6009 Patric Alan Ct
- 4819 Mcclure Rd
- 7839 Ambleside Dr
- 1018 Fairway Green Ln
- 2224 Lilium Dr
- 2324 Oakdale Creek Ln
- 3310 Paula Cir
- 8703 Coach Wood Ct
- 5604 Linda Vista Ln
- 8318 Belstead Brook Ct

