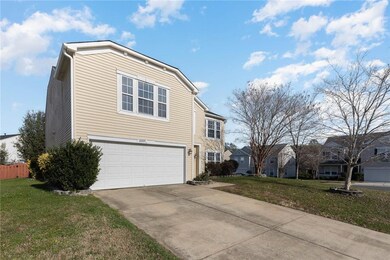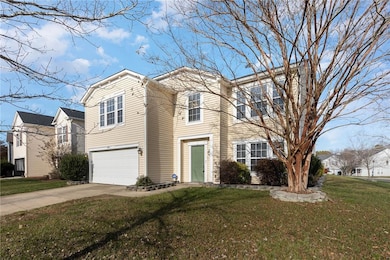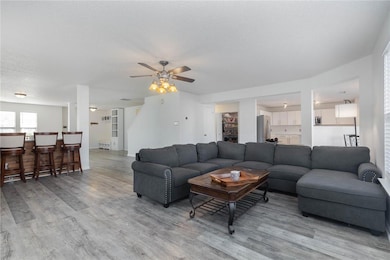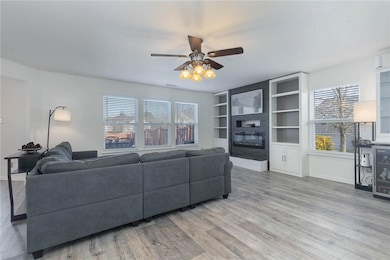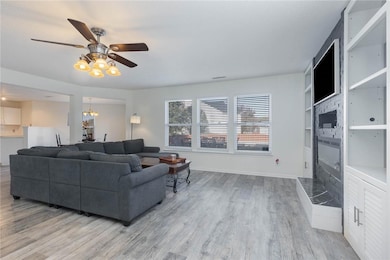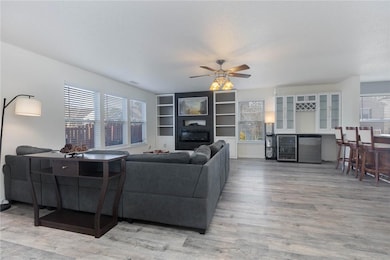
6602 Fawn View Dr Charlotte, NC 28216
Sunset Road NeighborhoodHighlights
- Open Floorplan
- Traditional Architecture
- Community Pool
- Fireplace in Primary Bedroom
- Corner Lot
- 2 Car Attached Garage
About This Home
As of April 2023Imagine yourself in the ultimate dream home! This stunning 5 bedroom, 3 bathroom property boasts a sleek and modern open concept layout, perfect for entertaining guests. The recently updated kitchen is a chef's paradise, complete with stainless steel appliances, ample counter space, and a beautiful new quartz peninsula for all your cooking and meal prep needs. Enjoy the great room with a built-in bar and an oversized upstairs loft for endless entertainment options. The backyard is an oasis with a large in-ground fire pit and seating area, perfect for hosting summer parties or cozy fall nights. Privacy fence and patio provide the perfect setting for your backyard gatherings. The community also offers a pool for even more fun in the sun. Conveniently located in Charlotte and only a 15 minute drive to city center, this home has it all and more! With a NEW ROOF from 2022, 2018 HVAC & TANKLESS water heater. Qualifies for 100% financing with no PMI with a local bank.
Last Agent to Sell the Property
Keller Williams Ballantyne Area Brokerage Email: jay@jaywhitegroup.com License #246190 Listed on: 02/22/2023

Co-Listed By
Keller Williams Ballantyne Area Brokerage Email: jay@jaywhitegroup.com License #322560
Home Details
Home Type
- Single Family
Est. Annual Taxes
- $3,006
Year Built
- Built in 2006
Lot Details
- Fenced
- Corner Lot
- Property is zoned R3
HOA Fees
- $54 Monthly HOA Fees
Parking
- 2 Car Attached Garage
- Driveway
Home Design
- Traditional Architecture
- Slab Foundation
- Vinyl Siding
Interior Spaces
- 2-Story Property
- Open Floorplan
- Family Room with Fireplace
- Vinyl Flooring
Kitchen
- Electric Oven
- <<selfCleaningOvenToken>>
- Electric Range
- <<microwave>>
- Dishwasher
Bedrooms and Bathrooms
- Fireplace in Primary Bedroom
- 3 Full Bathrooms
- Garden Bath
Outdoor Features
- Patio
- Fire Pit
Schools
- Hornets Nest Elementary School
- Ranson Middle School
- Hopewell High School
Utilities
- Central Air
- Tankless Water Heater
- Cable TV Available
Listing and Financial Details
- Assessor Parcel Number 037-351-12
Community Details
Overview
- Woodlands Subdivision
- Mandatory home owners association
Recreation
- Community Pool
Ownership History
Purchase Details
Home Financials for this Owner
Home Financials are based on the most recent Mortgage that was taken out on this home.Purchase Details
Home Financials for this Owner
Home Financials are based on the most recent Mortgage that was taken out on this home.Purchase Details
Home Financials for this Owner
Home Financials are based on the most recent Mortgage that was taken out on this home.Purchase Details
Similar Homes in Charlotte, NC
Home Values in the Area
Average Home Value in this Area
Purchase History
| Date | Type | Sale Price | Title Company |
|---|---|---|---|
| Warranty Deed | $420,000 | None Listed On Document | |
| Warranty Deed | $176,000 | Master Title | |
| Warranty Deed | $188,500 | None Available | |
| Warranty Deed | $425,500 | -- |
Mortgage History
| Date | Status | Loan Amount | Loan Type |
|---|---|---|---|
| Open | $320,000 | New Conventional | |
| Previous Owner | $256,000 | New Conventional | |
| Previous Owner | $140,800 | New Conventional | |
| Previous Owner | $25,000 | Credit Line Revolving | |
| Previous Owner | $150,768 | Fannie Mae Freddie Mac |
Property History
| Date | Event | Price | Change | Sq Ft Price |
|---|---|---|---|---|
| 07/17/2025 07/17/25 | For Sale | $435,000 | +3.6% | $124 / Sq Ft |
| 04/14/2023 04/14/23 | Sold | $420,000 | 0.0% | $120 / Sq Ft |
| 03/08/2023 03/08/23 | Pending | -- | -- | -- |
| 03/07/2023 03/07/23 | Price Changed | $420,000 | -2.3% | $120 / Sq Ft |
| 02/22/2023 02/22/23 | For Sale | $430,000 | 0.0% | $122 / Sq Ft |
| 02/19/2013 02/19/13 | Rented | $1,500 | -3.2% | -- |
| 02/19/2013 02/19/13 | For Rent | $1,550 | -- | -- |
Tax History Compared to Growth
Tax History
| Year | Tax Paid | Tax Assessment Tax Assessment Total Assessment is a certain percentage of the fair market value that is determined by local assessors to be the total taxable value of land and additions on the property. | Land | Improvement |
|---|---|---|---|---|
| 2023 | $3,006 | $390,800 | $70,000 | $320,800 |
| 2022 | $2,416 | $237,400 | $20,000 | $217,400 |
| 2021 | $2,405 | $237,400 | $20,000 | $217,400 |
| 2020 | $2,398 | $237,400 | $20,000 | $217,400 |
| 2019 | $2,382 | $237,400 | $20,000 | $217,400 |
| 2018 | $2,031 | $149,200 | $18,800 | $130,400 |
| 2017 | $1,994 | $149,200 | $18,800 | $130,400 |
| 2016 | $1,952 | $146,700 | $18,800 | $127,900 |
| 2015 | $1,941 | $146,700 | $18,800 | $127,900 |
| 2014 | $1,946 | $146,700 | $18,800 | $127,900 |
Agents Affiliated with this Home
-
Billy Shugart

Seller's Agent in 2025
Billy Shugart
Jason Mitchell Real Estate
(704) 780-5581
1 in this area
176 Total Sales
-
Jay White

Seller's Agent in 2023
Jay White
Keller Williams Ballantyne Area
(704) 654-0733
2 in this area
403 Total Sales
-
Rachel Adams
R
Seller Co-Listing Agent in 2023
Rachel Adams
Keller Williams Ballantyne Area
(704) 995-5550
1 in this area
28 Total Sales
-
Leslie Mueller

Buyer's Agent in 2023
Leslie Mueller
Mackey Realty LLC
(704) 650-5986
1 in this area
30 Total Sales
-
D
Seller's Agent in 2013
Deborah Williams
Allen Tate Realtors
-
Doug Sutherland

Buyer's Agent in 2013
Doug Sutherland
Lake Norman Realty, Inc.
(704) 662-6049
23 Total Sales
Map
Source: Canopy MLS (Canopy Realtor® Association)
MLS Number: 3924892
APN: 037-351-12
- 1906 Hamilton Forest Dr
- 1703 Coral Bark Ln Unit KH01
- 1901 Gemway Dr
- 2600 Gemway Dr
- 6330 Sunset Cir
- 6334 Dillard Ridge Dr
- 1513 Gutter Branch Dr
- 2129 Primm Farms Dr Unit A
- 2342 Nadine Ln
- 4017 Cowboy Ln
- 2604 Coretha Ct
- 2608 Coretha Ct
- 1422 Sunset Rd
- 1703 Southwind Dr
- 6321 McIntyre Ridge Dr
- 7221 Beatties Ford Rd
- 6229 Sid Crane Dr
- 5028 Colline Ct
- 5024 Colline Ct
- 2014 Karen Woods Ln

