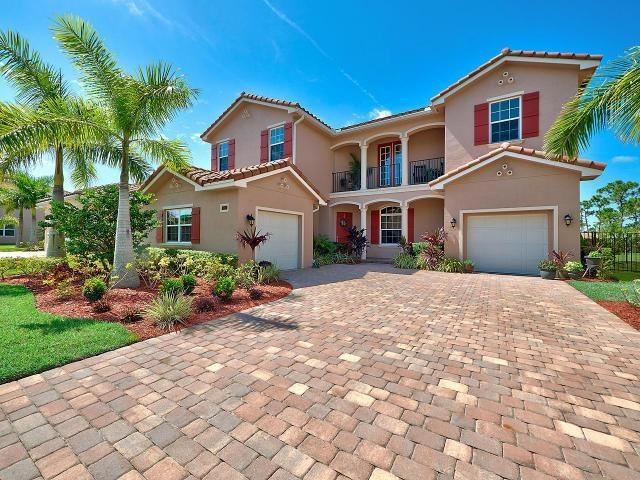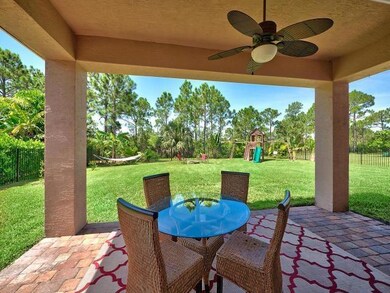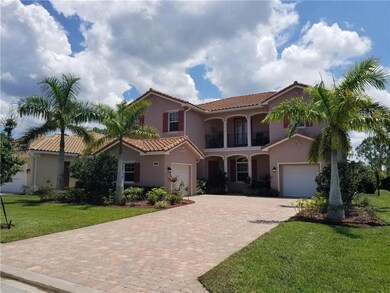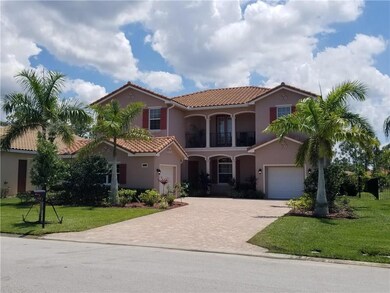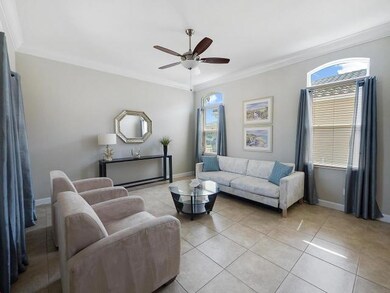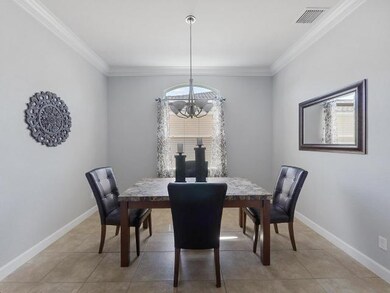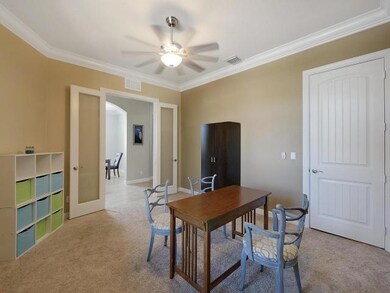
6603 SW Key Deer Ln Palm City, FL 34990
Highlights
- Newly Remodeled
- Gated Community
- Traditional Architecture
- Citrus Grove Elementary School Rated A-
- Clubhouse
- Community Pool
About This Home
As of November 2018Better than new! Just beautiful 5 bedroom 3 bath 3 car garage CBS home with impact glass. This home boasts formal LR, DR, FR and large loft! Gourmet eat in kitchen with 42 inch custom cabinets, granite countertops, stainless steel appliances and center island. Magnificent master suite with 2 walk in closets and separate sitting room ideal for /office/ nursery/ home gym. MBA has separate vanities and sinks, soaking tub and spacious shower. Located in The Estate section of Highlands Reserve just a short bike ride to the resort style community pool, tennis, playground, clubhouse and hiking trails. Large yard with covered patio ideal for entertaining and family gatherings! Close to A+ Rated schools, dining, shopping, I-95 and FL TPK.
Last Agent to Sell the Property
RE/MAX of Stuart - Palm City License #3068075 Listed on: 05/15/2018

Home Details
Home Type
- Single Family
Est. Annual Taxes
- $5,494
Year Built
- Built in 2013 | Newly Remodeled
HOA Fees
- $338 Monthly HOA Fees
Home Design
- Traditional Architecture
- Barrel Roof Shape
- Concrete Siding
- Block Exterior
Interior Spaces
- 3,410 Sq Ft Home
- 2-Story Property
- Built-In Features
- Entrance Foyer
- Formal Dining Room
- Fire and Smoke Detector
Kitchen
- Eat-In Kitchen
- Electric Range
- <<microwave>>
- Dishwasher
Flooring
- Carpet
- Ceramic Tile
Bedrooms and Bathrooms
- 4 Bedrooms
- Primary Bedroom Upstairs
- Split Bedroom Floorplan
- Walk-In Closet
- 3 Full Bathrooms
- Garden Bath
Parking
- 3 Car Attached Garage
- Garage Door Opener
Schools
- Citrus Grove Elementary School
- Hidden Oaks Middle School
- Martin County High School
Additional Features
- Landscaped with Trees
- Central Heating and Cooling System
Community Details
Overview
- Association fees include common areas, cable TV, ground maintenance, recreation facilities
- Property Manager
Amenities
- Community Barbecue Grill
- Clubhouse
- Community Kitchen
Recreation
- Tennis Courts
- Community Playground
- Community Pool
- Park
Security
- Gated Community
Ownership History
Purchase Details
Home Financials for this Owner
Home Financials are based on the most recent Mortgage that was taken out on this home.Purchase Details
Home Financials for this Owner
Home Financials are based on the most recent Mortgage that was taken out on this home.Purchase Details
Purchase Details
Similar Homes in Palm City, FL
Home Values in the Area
Average Home Value in this Area
Purchase History
| Date | Type | Sale Price | Title Company |
|---|---|---|---|
| Warranty Deed | $439,000 | Attorney | |
| Warranty Deed | $399,990 | Dhi Title Of Florida Inc | |
| Warranty Deed | $825,000 | Attorney | |
| Deed | $8,700,000 | -- |
Mortgage History
| Date | Status | Loan Amount | Loan Type |
|---|---|---|---|
| Closed | $378,150 | VA | |
| Closed | $378,150 | VA | |
| Closed | $373,613 | No Value Available | |
| Previous Owner | $413,096 | No Value Available |
Property History
| Date | Event | Price | Change | Sq Ft Price |
|---|---|---|---|---|
| 07/10/2025 07/10/25 | For Sale | $925,000 | +110.7% | $271 / Sq Ft |
| 11/06/2018 11/06/18 | Sold | $439,000 | 0.0% | $121 / Sq Ft |
| 11/06/2018 11/06/18 | Sold | $439,000 | -8.5% | $129 / Sq Ft |
| 10/07/2018 10/07/18 | Pending | -- | -- | -- |
| 10/07/2018 10/07/18 | Pending | -- | -- | -- |
| 06/08/2018 06/08/18 | For Sale | $479,900 | 0.0% | $132 / Sq Ft |
| 05/05/2018 05/05/18 | For Sale | $479,900 | -- | $141 / Sq Ft |
Tax History Compared to Growth
Tax History
| Year | Tax Paid | Tax Assessment Tax Assessment Total Assessment is a certain percentage of the fair market value that is determined by local assessors to be the total taxable value of land and additions on the property. | Land | Improvement |
|---|---|---|---|---|
| 2025 | $6,920 | $447,892 | -- | -- |
| 2024 | $6,791 | $435,270 | -- | -- |
| 2023 | $6,791 | $422,593 | $0 | $0 |
| 2022 | $6,551 | $410,285 | $0 | $0 |
| 2021 | $6,576 | $398,335 | $0 | $0 |
| 2020 | $5,785 | $354,157 | $0 | $0 |
| 2019 | $5,715 | $346,195 | $0 | $0 |
| 2018 | $5,834 | $354,669 | $0 | $0 |
| 2017 | $5,185 | $347,374 | $0 | $0 |
| 2016 | $5,410 | $340,229 | $0 | $0 |
| 2015 | $5,728 | $337,864 | $0 | $0 |
| 2014 | $5,728 | $331,380 | $55,000 | $276,380 |
Agents Affiliated with this Home
-
Jeremy Blum
J
Seller's Agent in 2025
Jeremy Blum
Blum Realty Group Inc
(561) 452-0090
2 in this area
68 Total Sales
-
Susan Maxwell

Seller's Agent in 2018
Susan Maxwell
RE/MAX
(772) 220-1116
140 in this area
531 Total Sales
-
Monica Osborn
M
Buyer's Agent in 2018
Monica Osborn
Coldwell Banker Paradise
(772) 878-3200
2 in this area
49 Total Sales
Map
Source: Martin County REALTORS® of the Treasure Coast
MLS Number: M20011611
APN: 45-38-41-001-000-02850-0
- 6519 SW Key Deer Ln
- 6458 SW Key Deer Ln
- 1248 SW Fast St
- 1406 SW Alligator St
- 1063 SW Blue Water Way
- 0 SW Blue Water Way Unit F10423075
- 5978 SW Bald Eagle Dr
- 5485 SW Orchid Bay Dr
- 5777 SW Longspur Ln
- 735 SW Salerno Rd
- 5415 SW Landing Creek Dr
- 1643 SW Gregor Way
- 576 SW Rustic Cir
- 5718 SW Bald Eagle Dr
- 815 SW Rustic Cir
- 5222 SW Orchid Bay Dr
- 1063 SW Pigeon Plum Way
- 5372 SW Coral Tree Ln
- 5621 SW Longspur Ln
- 1563 SW Jasmine Trace
