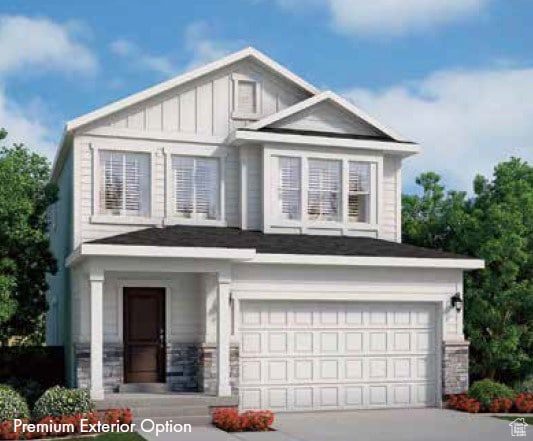
6603 W Cabin Creek Dr West Jordan, UT 84081
Cobble Creek NeighborhoodEstimated payment $3,713/month
Highlights
- New Construction
- Porch
- Double Pane Windows
- Den
- 2 Car Attached Garage
- Walk-In Closet
About This Home
Come see this beautiful brand new Carson cottage home in a great master planned community. Amenities include a modern kitchen with gray laminate cabinets, quartz counters and stainless steel gas appliances. The owner's bathroom offers an elegant retreat with a walk in shower with glass surrounds and satin & brushed nickel hardware. Durable flooring includes carpet, laminate hardwood flooring and vinyl tile. Rounded out with craftsman base & casing, tankless water heater and energy efficient options. Come check it out today!
Listing Agent
C Terry Clark
Ivory Homes, LTD License #5485966 Listed on: 07/17/2025
Open House Schedule
-
Saturday, July 19, 202511:00 am to 2:00 pm7/19/2025 11:00:00 AM +00:007/19/2025 2:00:00 PM +00:00Add to Calendar
Home Details
Home Type
- Single Family
Year Built
- Built in 2025 | New Construction
Lot Details
- 3,920 Sq Ft Lot
- Landscaped
- Property is zoned Single-Family
HOA Fees
- $37 Monthly HOA Fees
Parking
- 2 Car Attached Garage
Home Design
- Brick Exterior Construction
- Stucco
Interior Spaces
- 2,595 Sq Ft Home
- 3-Story Property
- Double Pane Windows
- Den
- Basement Fills Entire Space Under The House
Kitchen
- Gas Oven
- Gas Range
- Microwave
- Disposal
Flooring
- Carpet
- Laminate
Bedrooms and Bathrooms
- 3 Bedrooms
- Walk-In Closet
Outdoor Features
- Porch
Schools
- Copper Hills High School
Utilities
- Forced Air Heating and Cooling System
- Natural Gas Connected
Community Details
- Community Services Group Association, Phone Number (801) 664-5848
- Dry Creek Highland Cottage 147 Subdivision
Listing and Financial Details
- Home warranty included in the sale of the property
- Assessor Parcel Number 26-03-276-006
Map
Home Values in the Area
Average Home Value in this Area
Property History
| Date | Event | Price | Change | Sq Ft Price |
|---|---|---|---|---|
| 07/17/2025 07/17/25 | For Sale | $562,245 | -- | $217 / Sq Ft |
Similar Homes in West Jordan, UT
Source: UtahRealEstate.com
MLS Number: 2099233
- 5414 W Island Creek Dr
- 7896 S 5410 W
- 5298 W Icehouse Way
- 5427 W Ranches Loop Rd Unit 129
- 5262 W Cool Water Way
- 5719 W Boulder Creek Rd
- 5209 Dove Creek Ln
- 5923 W 8170 S Unit U102
- 5741 Red Narrows Dr S
- 5958 W 8100 S
- 5029 Copper Meadow Ln
- 8322 Copper Vista Cir
- 6009 W Highlandbrook Dr
- 6031 W Highlandbrook Dr
- 8486 Maple Water Dr Unit 120
- 7518 S 5720 W
- 5933 W Eric Mountain Ln Unit 119
- 5958 W Eric Mountain Ln Unit 104
- 4888 W Transcendent Ct
- 5131 W 8430 S
- 5517 W Slate Canyon Dr
- 8088 S Uinta View Way
- 7624 S Pastel Park
- 6053 W 7940 S
- 8156 S Bear Lake Ct
- 7900 S 5070 W
- 7401 S Copper Rim Dr
- 7357 S Copper Rim Dr
- 7349 Brittany Town Dr
- 8553 S 6430 W
- 6588 Oak Bridge Dr
- 8934 S John Annie Ln
- 8942 S John Annie Ln
- 8933 S John Annie Ln
- 8949 S John Annie Ln
- 8974 S John Annie Ln
- 4733 W Nector Tee Rd
- 8967 S John Annie Ln
- 8952 Royal Ln
- 8973 S John Annie Ln
