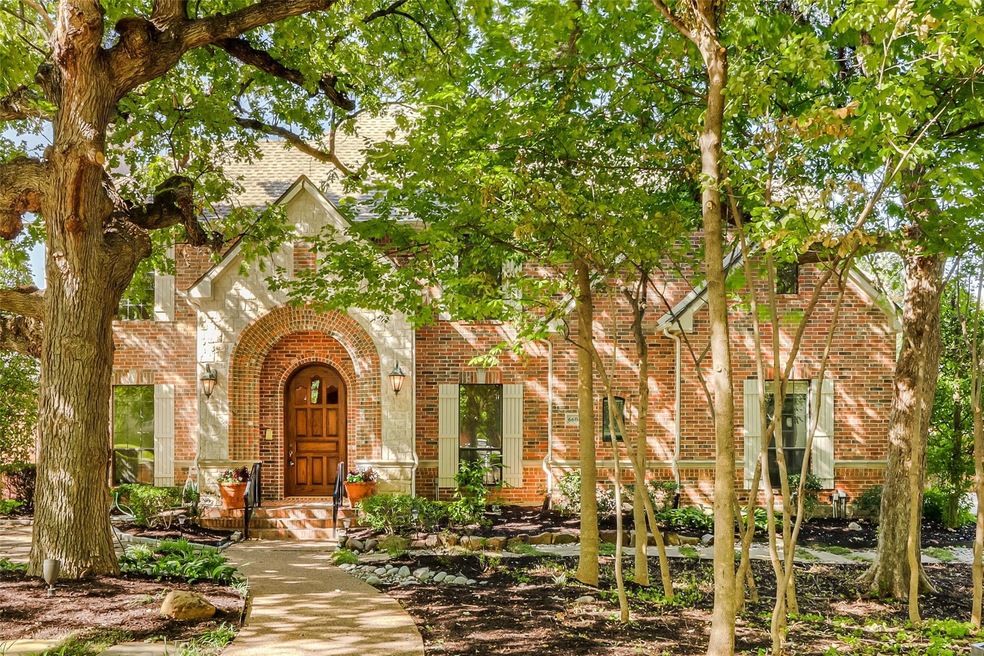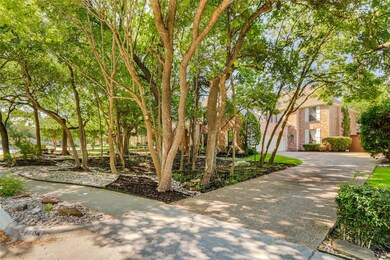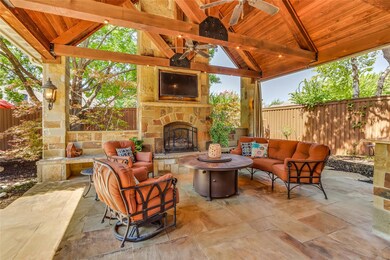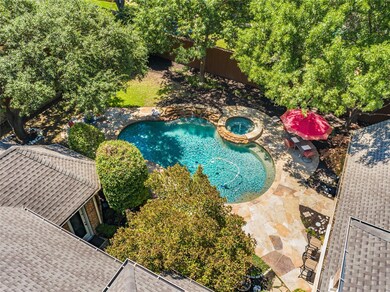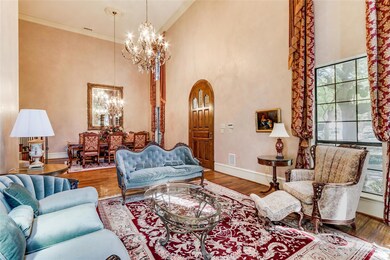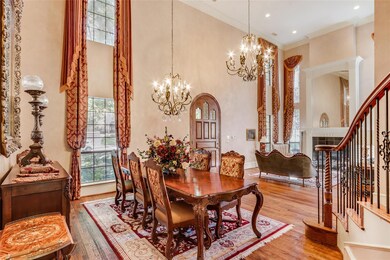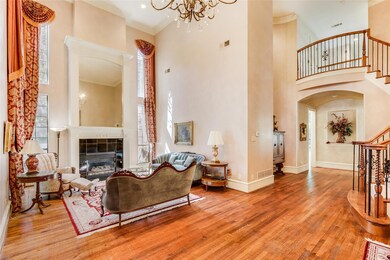
6604 Overlook Ct Plano, TX 75024
Kings Ridge NeighborhoodHighlights
- Heated In Ground Pool
- 0.46 Acre Lot
- Dual Staircase
- Tom Hicks Elementary School Rated A
- Open Floorplan
- Family Room with Fireplace
About This Home
As of February 2024Here is a rare opportunity to live on a secluded culdesac on the most amazing, heavily treed almost half acre lot in the coveted luxury section of Shoal Creek. Great attention to detail shows up in every room, on this quality built custom home by Pierce Builders. Gorgeous onsite hand-nailed scraped hardwoods greet you, along with floor to ceiling windows, creating extraordinary natural light, yet keeping a warm, relaxing atmosphere. Fantastic floorplan-primary & 2nd bedrm down. Upstairs are 2 more bedrooms, a pool table sized gameroom, & huge media room! Two sets of staircases, 4 fireplaces, yes that's right, FOUR! Lots of storage throughout, & there is even a 'Texas' basement! Kitchen is centrally located, making it the perfect gathering place. AND, the cherry on top is the the absolutely incredible outdoor living space, its Texas Sized, elaborate, & whether you are watching a fall football game, or entertaining a big barbeque for the 4th of July, you will be amazed! SO NICE!
Last Agent to Sell the Property
Keller Williams Realty-FM Brokerage Phone: 972-318-2288 License #0315906 Listed on: 08/23/2023

Home Details
Home Type
- Single Family
Est. Annual Taxes
- $19,709
Year Built
- Built in 1997
Lot Details
- 0.46 Acre Lot
- Cul-De-Sac
- Wood Fence
- Landscaped
- Interior Lot
- Sprinkler System
- Many Trees
HOA Fees
- $125 Monthly HOA Fees
Parking
- 3 Car Attached Garage
- Side Facing Garage
- Side by Side Parking
- Garage Door Opener
- Driveway
Home Design
- Traditional Architecture
- Brick Exterior Construction
- Slab Foundation
- Composition Roof
Interior Spaces
- 4,864 Sq Ft Home
- 2-Story Property
- Open Floorplan
- Central Vacuum
- Dual Staircase
- Vaulted Ceiling
- Ceiling Fan
- Fireplace With Gas Starter
- Window Treatments
- Bay Window
- Family Room with Fireplace
- 3 Fireplaces
- Living Room with Fireplace
- Fire and Smoke Detector
Kitchen
- <<doubleOvenToken>>
- Electric Oven
- Gas Cooktop
- <<microwave>>
- Dishwasher
- Kitchen Island
- Granite Countertops
- Disposal
Flooring
- Wood
- Carpet
- Ceramic Tile
Bedrooms and Bathrooms
- 4 Bedrooms
- Walk-In Closet
Laundry
- Laundry Chute
- Washer and Gas Dryer Hookup
Pool
- Heated In Ground Pool
- Gunite Pool
- Pool Water Feature
Outdoor Features
- Balcony
- Covered patio or porch
- Outdoor Kitchen
- Exterior Lighting
- Outdoor Grill
- Rain Gutters
Schools
- Hicks Elementary School
- Hebron High School
Utilities
- Forced Air Zoned Heating and Cooling System
- Heating System Uses Natural Gas
- Gas Water Heater
- High Speed Internet
Community Details
- Association fees include management, ground maintenance
- Shoal Creek HOA / Cma Managemtn Association
- Shoal Creek Ph Ii Subdivision
Listing and Financial Details
- Legal Lot and Block 8 / G
- Assessor Parcel Number R193525
Ownership History
Purchase Details
Home Financials for this Owner
Home Financials are based on the most recent Mortgage that was taken out on this home.Purchase Details
Home Financials for this Owner
Home Financials are based on the most recent Mortgage that was taken out on this home.Similar Homes in Plano, TX
Home Values in the Area
Average Home Value in this Area
Purchase History
| Date | Type | Sale Price | Title Company |
|---|---|---|---|
| Deed | -- | None Listed On Document | |
| Warranty Deed | -- | -- |
Mortgage History
| Date | Status | Loan Amount | Loan Type |
|---|---|---|---|
| Open | $902,509 | New Conventional | |
| Previous Owner | $262,400 | Unknown | |
| Previous Owner | $50,000 | Credit Line Revolving | |
| Previous Owner | $412,000 | Unknown | |
| Previous Owner | $450,000 | Purchase Money Mortgage |
Property History
| Date | Event | Price | Change | Sq Ft Price |
|---|---|---|---|---|
| 07/17/2025 07/17/25 | For Sale | $1,850,000 | +32.1% | $380 / Sq Ft |
| 02/26/2024 02/26/24 | Sold | -- | -- | -- |
| 01/22/2024 01/22/24 | Pending | -- | -- | -- |
| 09/29/2023 09/29/23 | Price Changed | $1,400,000 | -9.7% | $288 / Sq Ft |
| 09/01/2023 09/01/23 | For Sale | $1,550,000 | -- | $319 / Sq Ft |
Tax History Compared to Growth
Tax History
| Year | Tax Paid | Tax Assessment Tax Assessment Total Assessment is a certain percentage of the fair market value that is determined by local assessors to be the total taxable value of land and additions on the property. | Land | Improvement |
|---|---|---|---|---|
| 2024 | $21,958 | $1,274,178 | $0 | $0 |
| 2023 | $11,583 | $1,158,344 | $447,750 | $1,164,301 |
| 2022 | $19,709 | $1,053,040 | $358,200 | $808,877 |
| 2021 | $19,342 | $957,309 | $235,337 | $721,972 |
| 2020 | $18,742 | $931,968 | $235,337 | $696,631 |
| 2019 | $19,495 | $931,262 | $235,337 | $695,925 |
| 2018 | $19,824 | $937,788 | $235,337 | $702,451 |
| 2017 | $19,567 | $911,348 | $235,337 | $676,011 |
| 2016 | $19,539 | $910,036 | $235,337 | $674,699 |
| 2015 | $16,120 | $856,157 | $235,337 | $620,820 |
| 2014 | $16,120 | $834,500 | $235,337 | $599,163 |
| 2013 | -- | $818,511 | $235,337 | $583,174 |
Agents Affiliated with this Home
-
Jan Richey

Seller's Agent in 2025
Jan Richey
Keller Williams Legacy
(972) 733-7144
5 in this area
244 Total Sales
-
Christine Goodwin
C
Seller Co-Listing Agent in 2025
Christine Goodwin
Keller Williams Legacy
(214) 784-1533
1 in this area
47 Total Sales
-
Kathy Kiefer

Seller's Agent in 2024
Kathy Kiefer
Keller Williams Realty-FM
(214) 727-4839
1 in this area
183 Total Sales
-
Carol Thompson

Buyer's Agent in 2024
Carol Thompson
Keller Williams Legacy
(214) 537-9396
10 in this area
116 Total Sales
Map
Source: North Texas Real Estate Information Systems (NTREIS)
MLS Number: 20401935
APN: R193525
- 6621 Overlook Ct
- 6405 Rockbluff Cir
- 6617 Shady Creek Cir
- 6613 Riverside Dr
- 6405 Fox Chase Ln
- 6616 Shoal Forest Ct
- 6800 Rufford Ct Unit 6804
- 6609 Riverhill Dr
- 6800 High Gate Rd
- 6401 Harrods Ct
- 6645 Whispering Woods Ct
- 6500 Lazy Oak Ln
- 6017 Madera Ct
- 6416 Santa Rosa Dr
- 6644 Josephine St
- 6308 Widgeon Dr
- 6800 Rainwood Dr
- 6628 Gray Wolf Dr
- 6321 Courtland Dr
- 6608 Terrace Mill Ln
