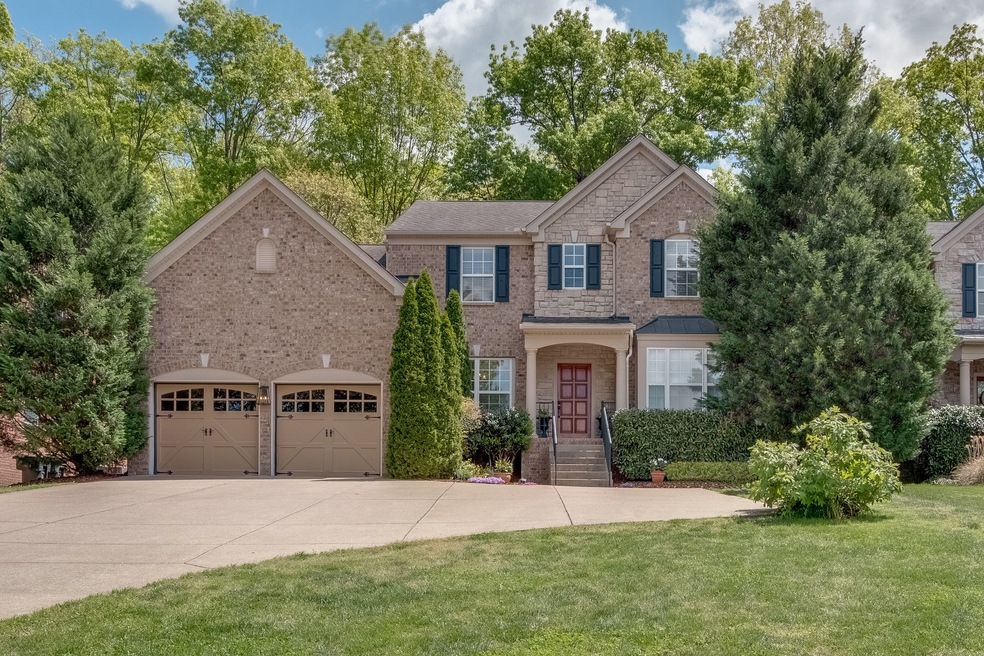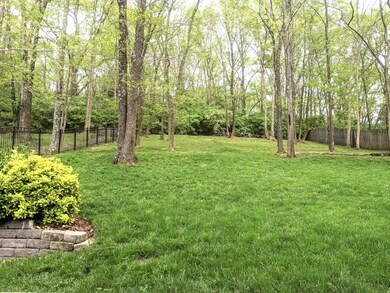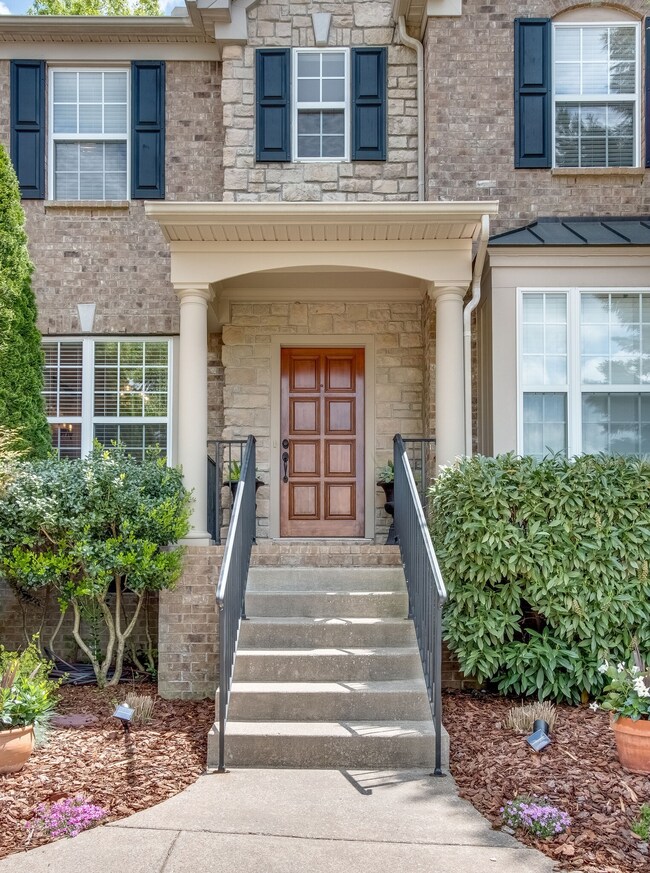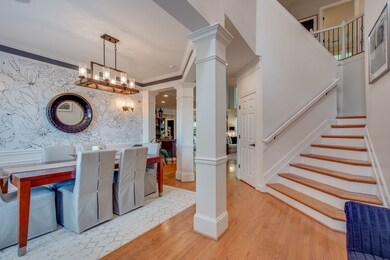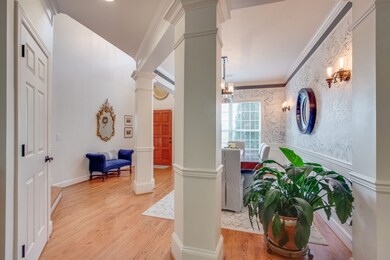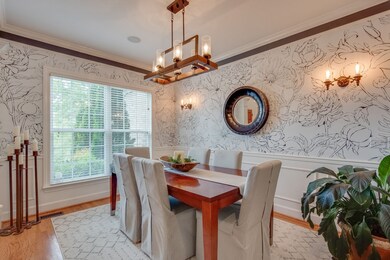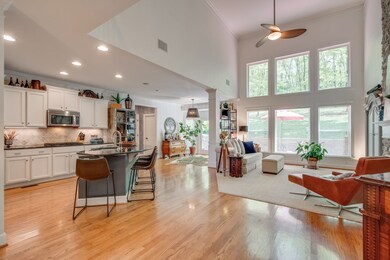
6605 Highway 100 Unit A Nashville, TN 37205
Belle Meade NeighborhoodHighlights
- Bluff View
- Deck
- Wood Flooring
- Julia Green Elementary School Rated A-
- Traditional Architecture
- 1 Fireplace
About This Home
As of June 2023Beautiful Belle Meade Highlands Brick home offers private, fenced yard & tree grove backing to Cheekwood. Soaring 20 ft ceilings & stacked stone fireplace in Family Room, open to Granite Kitchen, Dining & Breakfast Rooms. Owner's Retreat on Main w/2 walk-in closets. Large Bonus w/privacy doors. Newly painted interior, exterior & cabinets. Find tranquility amongst the trees, minutes from Warner Parks trails, Green Hills & Bellevue shopping, private schools & zoned Julia Green. SHOWINGS Start 4/23
Home Details
Home Type
- Single Family
Est. Annual Taxes
- $5,246
Year Built
- Built in 2006
Lot Details
- 0.48 Acre Lot
- Back Yard Fenced
- Sloped Lot
Parking
- 2 Car Attached Garage
- Garage Door Opener
- Driveway
Home Design
- Traditional Architecture
- Brick Exterior Construction
- Shingle Roof
Interior Spaces
- 3,290 Sq Ft Home
- Property has 2 Levels
- Ceiling Fan
- 1 Fireplace
- Separate Formal Living Room
- Interior Storage Closet
- Bluff Views
- Crawl Space
Kitchen
- <<microwave>>
- Dishwasher
Flooring
- Wood
- Carpet
- Tile
Bedrooms and Bathrooms
- 4 Bedrooms | 1 Main Level Bedroom
- Walk-In Closet
Laundry
- Dryer
- Washer
Outdoor Features
- Deck
- Covered patio or porch
Schools
- Julia Green Elementary School
- John T. Moore Middle School
- Hillsboro Comp High School
Utilities
- Cooling Available
- Central Heating
Community Details
- No Home Owners Association
- Highway 100 Iii Subdivision
Listing and Financial Details
- Assessor Parcel Number 129120D00100CO
Ownership History
Purchase Details
Home Financials for this Owner
Home Financials are based on the most recent Mortgage that was taken out on this home.Purchase Details
Home Financials for this Owner
Home Financials are based on the most recent Mortgage that was taken out on this home.Purchase Details
Purchase Details
Home Financials for this Owner
Home Financials are based on the most recent Mortgage that was taken out on this home.Similar Homes in Nashville, TN
Home Values in the Area
Average Home Value in this Area
Purchase History
| Date | Type | Sale Price | Title Company |
|---|---|---|---|
| Warranty Deed | $1,275,000 | Chapman & Rosenthal Title | |
| Warranty Deed | $860,000 | Chapman & Rosenthal Ttl Inc | |
| Warranty Deed | $417,000 | None Available | |
| Warranty Deed | $240,000 | Founders Title & Escrow Llc |
Mortgage History
| Date | Status | Loan Amount | Loan Type |
|---|---|---|---|
| Open | $240,000 | New Conventional | |
| Previous Owner | $710,000 | New Conventional | |
| Previous Owner | $50,000 | Credit Line Revolving | |
| Previous Owner | $27,500 | Credit Line Revolving | |
| Previous Owner | $388,000 | Adjustable Rate Mortgage/ARM | |
| Previous Owner | $850,000 | Unknown |
Property History
| Date | Event | Price | Change | Sq Ft Price |
|---|---|---|---|---|
| 06/15/2023 06/15/23 | Sold | $1,275,000 | -1.9% | $388 / Sq Ft |
| 05/05/2023 05/05/23 | Pending | -- | -- | -- |
| 04/07/2023 04/07/23 | For Sale | $1,300,000 | +51.2% | $395 / Sq Ft |
| 06/02/2021 06/02/21 | Sold | $860,000 | +1.2% | $261 / Sq Ft |
| 04/25/2021 04/25/21 | Pending | -- | -- | -- |
| 04/22/2021 04/22/21 | For Sale | $850,000 | -- | $258 / Sq Ft |
Tax History Compared to Growth
Tax History
| Year | Tax Paid | Tax Assessment Tax Assessment Total Assessment is a certain percentage of the fair market value that is determined by local assessors to be the total taxable value of land and additions on the property. | Land | Improvement |
|---|---|---|---|---|
| 2024 | $4,810 | $147,825 | $63,750 | $84,075 |
| 2023 | $4,810 | $147,825 | $63,750 | $84,075 |
| 2022 | $5,600 | $147,825 | $63,750 | $84,075 |
| 2021 | $4,860 | $147,825 | $63,750 | $84,075 |
| 2020 | $5,246 | $124,275 | $51,000 | $73,275 |
| 2019 | $3,921 | $124,275 | $51,000 | $73,275 |
Agents Affiliated with this Home
-
Pamela Elcan

Seller's Agent in 2023
Pamela Elcan
Parks Compass
(615) 306-6889
4 in this area
74 Total Sales
-
Whit Murray

Buyer's Agent in 2023
Whit Murray
Compass
(615) 383-6964
3 in this area
85 Total Sales
-
Hannah Dills

Seller's Agent in 2021
Hannah Dills
Parks Compass
(615) 519-6045
1 in this area
252 Total Sales
Map
Source: Realtracs
MLS Number: 2245784
APN: 129-12-0D-001-00
- 107 Cheekwood Terrace
- 113 Cheekwood Terrace
- 6313 Percy Dr
- 1047 Percy Warner Blvd
- 6307 Park Ln
- 9553 Loyola Dr
- 6207 Harding Pike
- 421 Siena Dr
- 426 Siena Dr Unit 426
- 438 Siena Dr Unit 438
- 44 Vaughns Gap Rd
- 115 Vossland Dr
- 260 Cana Cir
- 261 Cana Cir
- 111 Hardingwoods Place
- 412 Page Rd
- 843 Percy Warner Blvd
- 814 Marquette Dr
- 21 Vaughns Gap Rd Unit 118G
- 21 Vaughns Gap Rd Unit 16
