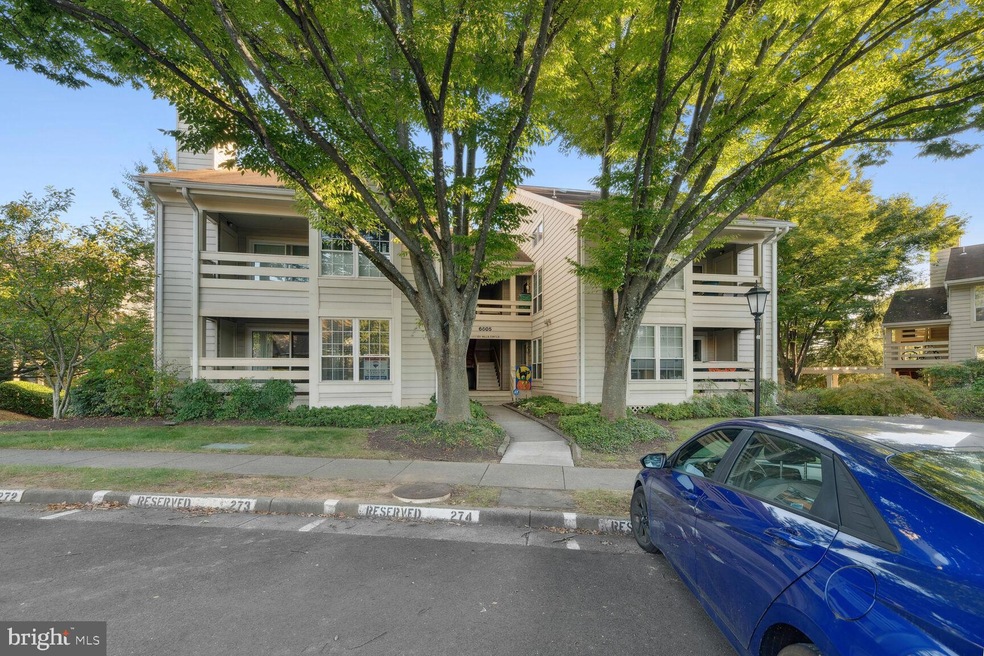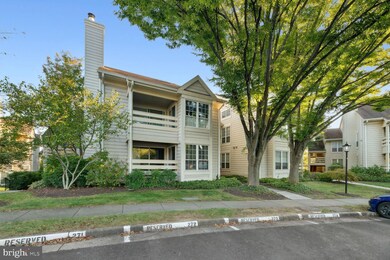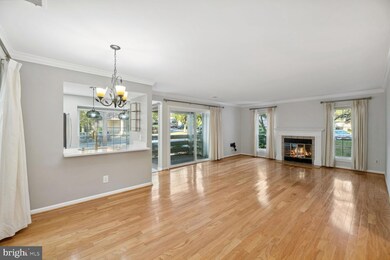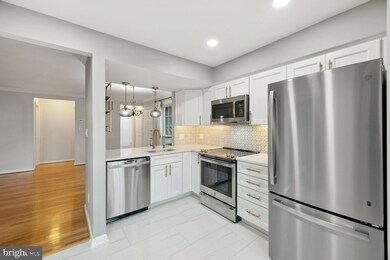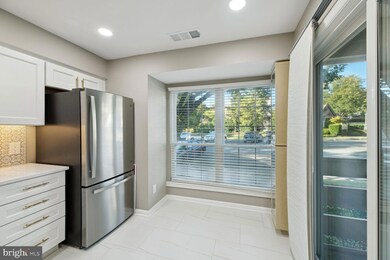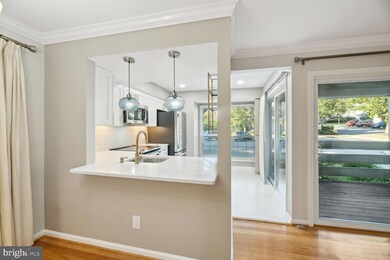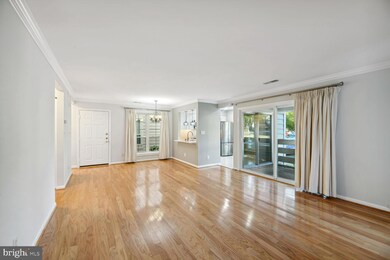
6605 Jupiter Hills Cir Unit A Alexandria, VA 22312
Highlights
- Open Floorplan
- Wood Flooring
- Community Pool
- Contemporary Architecture
- Garden View
- Tennis Courts
About This Home
As of November 2023STUNNING RENOVATED CONDO IN BEAUTIFUL PINECREST COMMUNITY! Renovated kitchen (2022) with GE Profile appliances, new cabinets, quartz counters with porcelain tile backsplash, recessed and pendant lighting, and sliding door to covered porch * Wood floors throughout the living room and bedroom * New paint * Remodeled bath in 2021 * New double pane windows and sliding doors in 2018 * New washer and dryer (2021) * HVAC replaced in 2013 and water heater in 2021 * Cozy light filled and open living room with crown molding and wood fireplace with mantle * Spacious bedroom with generous closet space * Relaxing covered deck/porch looking over beautiful landscaping * Convenient storage room * Reserved parking plus additional open parking spaces * Community pool, tennis, pickleball, walking trails, and tot lots * Great location with easy access to parks, golf, Little River Turnpike, I-395 and I-495 * DON'T MISS OUT!
Property Details
Home Type
- Condominium
Est. Annual Taxes
- $2,970
Year Built
- Built in 1985
Lot Details
- Property is in excellent condition
HOA Fees
Home Design
- Contemporary Architecture
- Architectural Shingle Roof
- Vinyl Siding
Interior Spaces
- 834 Sq Ft Home
- Property has 1 Level
- Open Floorplan
- Fireplace With Glass Doors
- Fireplace Mantel
- Double Pane Windows
- Sliding Windows
- Combination Dining and Living Room
- Garden Views
Kitchen
- Breakfast Area or Nook
- Electric Oven or Range
- <<microwave>>
- Dishwasher
- Disposal
Flooring
- Wood
- Ceramic Tile
Bedrooms and Bathrooms
- 1 Main Level Bedroom
- En-Suite Bathroom
- 1 Full Bathroom
Laundry
- Laundry on main level
- Stacked Washer and Dryer
Parking
- 1 Open Parking Space
- 1 Parking Space
- Parking Lot
- 1 Assigned Parking Space
Outdoor Features
- Balcony
- Porch
Schools
- Columbia Elementary School
- Holmes Middle School
- Annandale High School
Utilities
- Central Air
- Heat Pump System
- Electric Water Heater
Listing and Financial Details
- Assessor Parcel Number 0712 3503 A
Community Details
Overview
- Association fees include management, insurance, pool(s), reserve funds, snow removal, trash, common area maintenance, exterior building maintenance, lawn maintenance
- Low-Rise Condominium
- Pinecrest The Community
- Pinecrest Subdivision
Recreation
- Tennis Courts
- Community Playground
- Community Pool
- Jogging Path
Pet Policy
- Dogs and Cats Allowed
Ownership History
Purchase Details
Home Financials for this Owner
Home Financials are based on the most recent Mortgage that was taken out on this home.Purchase Details
Home Financials for this Owner
Home Financials are based on the most recent Mortgage that was taken out on this home.Purchase Details
Home Financials for this Owner
Home Financials are based on the most recent Mortgage that was taken out on this home.Purchase Details
Home Financials for this Owner
Home Financials are based on the most recent Mortgage that was taken out on this home.Purchase Details
Home Financials for this Owner
Home Financials are based on the most recent Mortgage that was taken out on this home.Similar Homes in the area
Home Values in the Area
Average Home Value in this Area
Purchase History
| Date | Type | Sale Price | Title Company |
|---|---|---|---|
| Deed | $318,000 | First American Title | |
| Warranty Deed | $221,278 | -- | |
| Warranty Deed | $245,000 | -- | |
| Deed | $95,000 | -- | |
| Deed | $101,000 | -- |
Mortgage History
| Date | Status | Loan Amount | Loan Type |
|---|---|---|---|
| Previous Owner | $35,000 | Credit Line Revolving | |
| Previous Owner | $186,500 | New Conventional | |
| Previous Owner | $30,000 | Unknown | |
| Previous Owner | $208,050 | New Conventional | |
| Previous Owner | $196,000 | New Conventional | |
| Previous Owner | $49,000 | Credit Line Revolving | |
| Previous Owner | $92,150 | No Value Available | |
| Previous Owner | $90,900 | No Value Available |
Property History
| Date | Event | Price | Change | Sq Ft Price |
|---|---|---|---|---|
| 11/02/2023 11/02/23 | Sold | $318,000 | -0.6% | $381 / Sq Ft |
| 10/15/2023 10/15/23 | Pending | -- | -- | -- |
| 10/14/2023 10/14/23 | For Sale | $319,900 | +44.6% | $384 / Sq Ft |
| 04/26/2013 04/26/13 | Sold | $221,278 | -1.0% | $246 / Sq Ft |
| 02/24/2013 02/24/13 | Pending | -- | -- | -- |
| 02/21/2013 02/21/13 | For Sale | $223,555 | +1.0% | $248 / Sq Ft |
| 02/21/2013 02/21/13 | Off Market | $221,278 | -- | -- |
Tax History Compared to Growth
Tax History
| Year | Tax Paid | Tax Assessment Tax Assessment Total Assessment is a certain percentage of the fair market value that is determined by local assessors to be the total taxable value of land and additions on the property. | Land | Improvement |
|---|---|---|---|---|
| 2024 | $3,393 | $292,870 | $59,000 | $233,870 |
| 2023 | $2,969 | $263,130 | $53,000 | $210,130 |
| 2022 | $2,663 | $232,860 | $47,000 | $185,860 |
| 2021 | $2,706 | $230,550 | $46,000 | $184,550 |
| 2020 | $2,729 | $230,550 | $46,000 | $184,550 |
| 2019 | $2,653 | $224,170 | $45,000 | $179,170 |
| 2018 | $2,340 | $203,440 | $41,000 | $162,440 |
| 2017 | $2,362 | $203,440 | $41,000 | $162,440 |
| 2016 | $2,357 | $203,440 | $41,000 | $162,440 |
| 2015 | $2,329 | $208,660 | $42,000 | $166,660 |
| 2014 | $2,323 | $208,660 | $42,000 | $166,660 |
Agents Affiliated with this Home
-
rob ferguson

Seller's Agent in 2023
rob ferguson
RE/MAX
(703) 926-6139
5 in this area
226 Total Sales
-
Peter Huynh

Buyer's Agent in 2023
Peter Huynh
Westgate Realty Group, Inc.
(703) 409-0685
1 in this area
101 Total Sales
-
David Getson
D
Seller's Agent in 2013
David Getson
Compass
(202) 705-8800
163 Total Sales
-
Tyler Jeffrey

Seller Co-Listing Agent in 2013
Tyler Jeffrey
TTR Sotheby's International Realty
(202) 746-2319
301 Total Sales
Map
Source: Bright MLS
MLS Number: VAFX2150916
APN: 0712-3503-A
- 4609 Willow Run Dr
- 4555 Interlachen Ct Unit H
- 4698 Helen Winter Terrace
- 6640 Cardinal Ln
- 6604 Reserves Hill Ct
- 4720 Minor Cir
- 4530 Airlie Way
- 6615 Locust Way
- 6515 Gretna Green Way
- 6505 River Tweed Ln
- 4536 Conwell Dr
- 4548 Conwell Dr
- 6774 Perry Penney Dr
- 4798 Virginia St
- 4124 Watkins Trail
- 6916 Lafayette Park Dr
- 6916 Pacific Ln
- 5104 Birch Ln
- 4108 Wynnwood Dr
- 4100 Downing St
