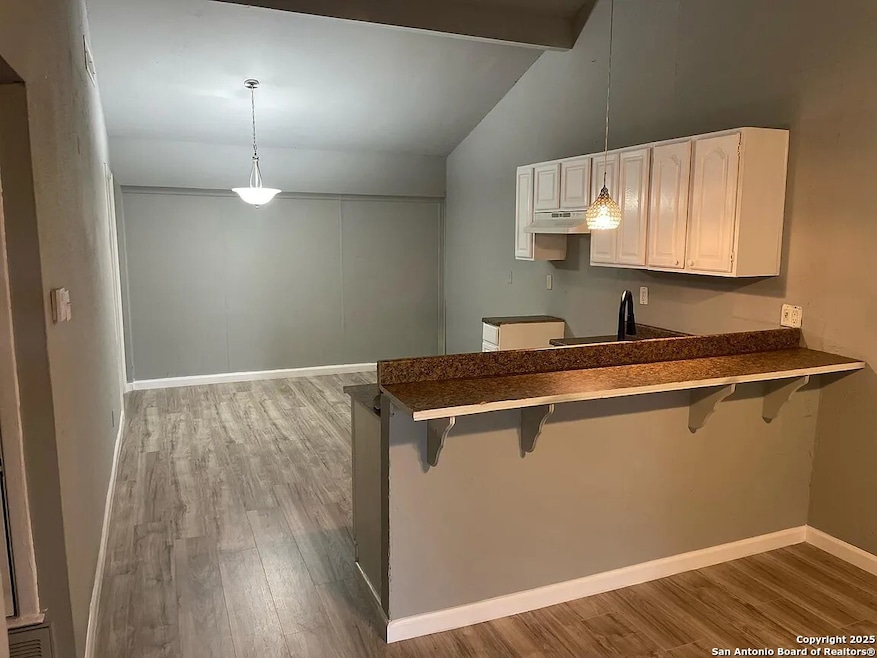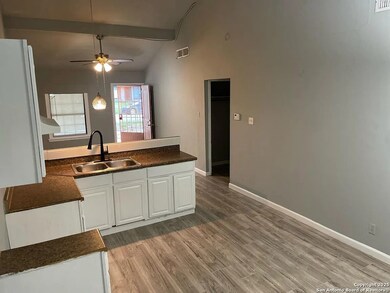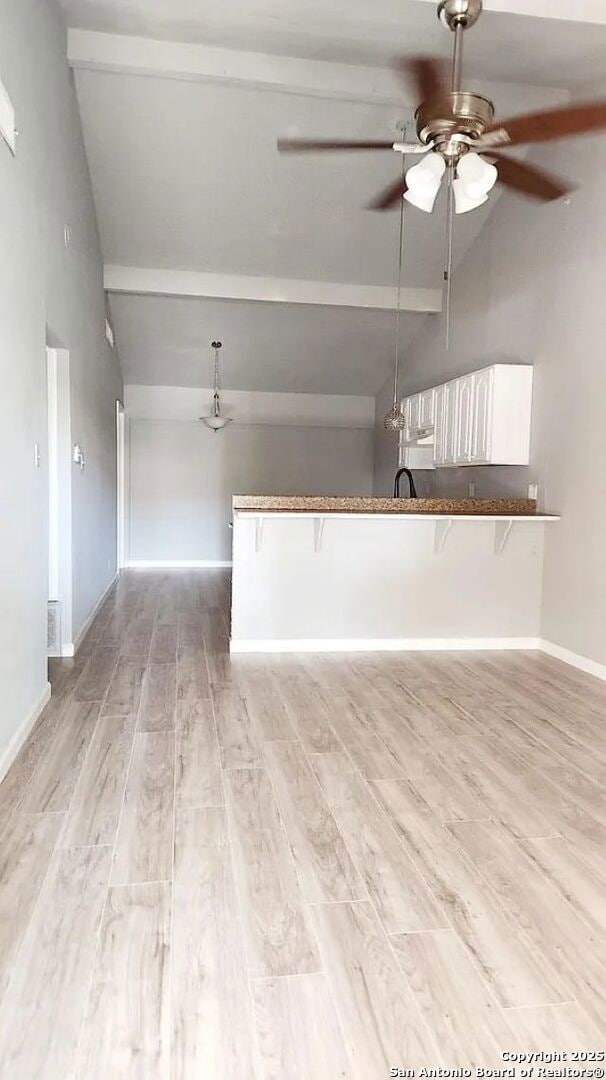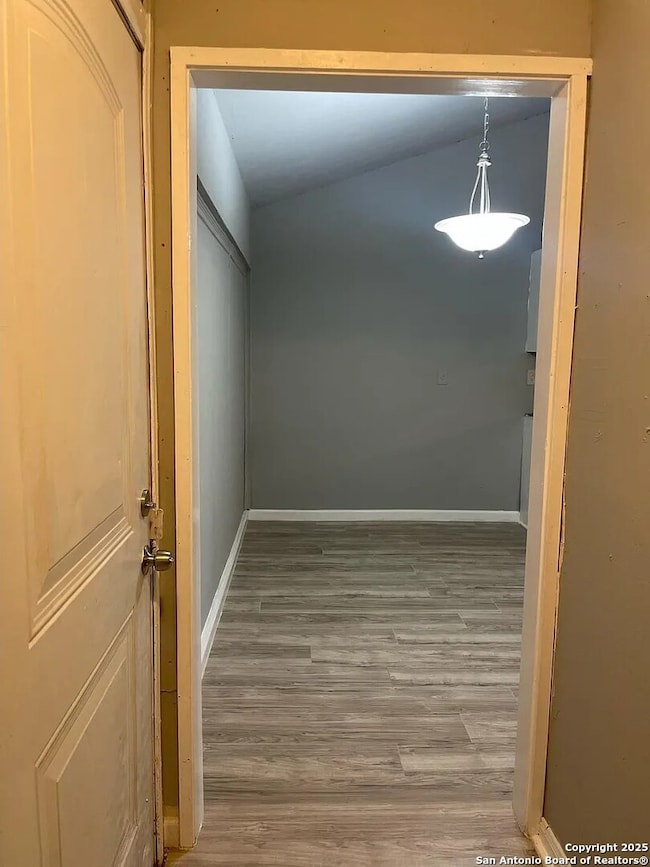6605 Spring Lark St San Antonio, TX 78249
Babcock North NeighborhoodHighlights
- Wood Flooring
- Central Heating and Cooling System
- 1-Story Property
About This Home
Modern 3-Bedroom Home - Newly Renovated & Move-In Ready! Step into this beautifully updated 3-bedroom, 1-bathroom home featuring brand-new flooring, trim, doors, and stylish lighting fixtures throughout. Freshly painted in a modern contemporary grey, this home offers a bright, welcoming atmosphere you'll love coming home to. Enjoy the convenience of in-home washer and dryer connections and the comfort of a fully refreshed living space. With its modern updates and inviting design, this home is the perfect blend of style and practicality - ready for you to move in and make it your own!
Listing Agent
Chandra Stovall
Arrows Property Management Listed on: 11/12/2025
Home Details
Home Type
- Single Family
Est. Annual Taxes
- $3,660
Year Built
- Built in 1973
Interior Spaces
- 1,024 Sq Ft Home
- 1-Story Property
- Window Treatments
- Wood Flooring
- Stove
- Washer Hookup
Bedrooms and Bathrooms
- 3 Bedrooms
- 1 Full Bathroom
Additional Features
- 2,962 Sq Ft Lot
- Central Heating and Cooling System
Community Details
- Babcock Place Subdivision
Listing and Financial Details
- Assessor Parcel Number 159530030110
- Seller Concessions Offered
Map
Source: San Antonio Board of REALTORS®
MLS Number: 1922514
APN: 15953-003-0110
- 6529 Spring Lark St
- 6602 Spring Lark St
- 6617 Spring Lark St
- 6520 Spring Lark St
- 6526 Spring Manor St
- 11414 Spring Trail St
- 11412 Spring Trail Dr
- 11618 Spring Trail St
- 6719 Spring Rose St
- 6705 Biscay Bay
- 6446 Babcock Rd
- 6446 Babcock Rd Unit 23
- 6630 Spring Hollow St
- 6738 Spring Lark Dr
- 6635 Spring Hollow St
- 11203 Berkley Square
- 6811 Spring Manor St
- 6622 Spring Haven St
- 6815 Spring Lark St
- 10906 Toscana Isle
- 6446 Babcock Rd Unit 19
- 11326 Babcock Bend
- 11327 Babcock Crossing
- 6650 Prue Rd
- 6551 Spring Time Dr
- 6423 Melissa Ann St Unit 2104
- 6423 Melissa Ann St Unit 1202
- 6806 Prue Rd Unit 73
- 6806 Prue Rd Unit 46
- 6806 Prue Rd
- 6815 Terra Rye
- 6736 Terra Rye
- 6734 Spring Front Dr
- 6674 Prue Rd
- 11735 Spring Song Dr
- 6555 Jade Meadow
- 6503 Casina Terrace
- 6411 Rambling Trail Dr
- 6914 Terra Rye
- 11826 Greenwood Village Dr





