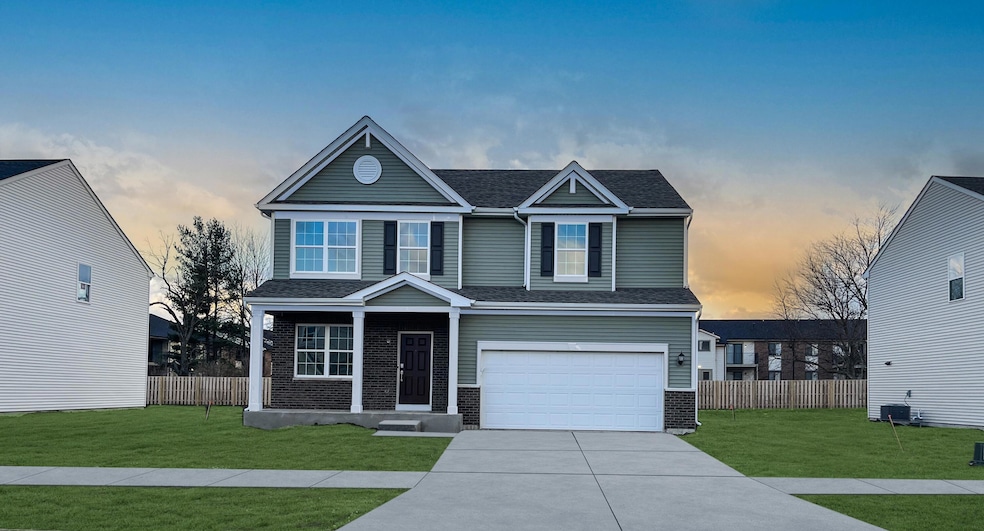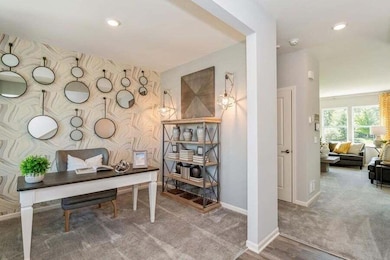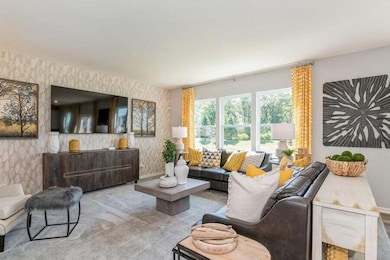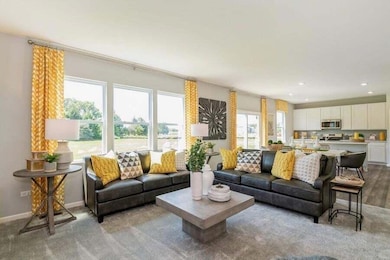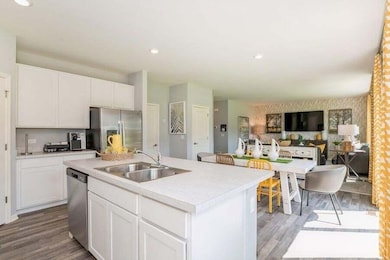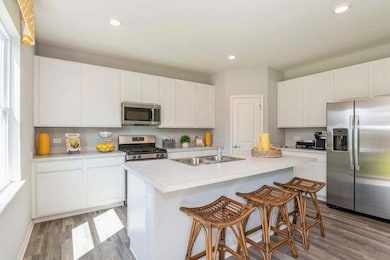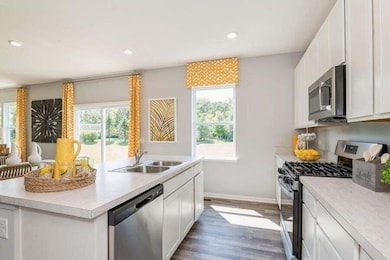
6605 Thoreau Dr Portage, IN 46368
Highlights
- New Construction
- 2 Car Attached Garage
- Community Playground
- Porch
- Living Room
- Forced Air Heating and Cooling System
About This Home
As of April 2025The Starling welcomes you to its 2256 sqft with 4 bed and 3 bath this 2 story home has all the space you need. As you enter the home there is flex space to use as you wish and a powder room. The rest of the main floor is open concept living and includes the living room, dining room, and kitchen. The kitchen boasts a pantry, island, and GE stainless steel range, microwave, and dishwasher as well as a walk in pantry. Upstairs are the 4 large bedrooms including the owner's suite with an en-suite and spacious walk-in closet. The finished laundry room and full bathroom round out the upper level. With an unfinished basement, 2 car garage, and covered porch this home has everything you want to make it home. Photos are rep of finished home.
Last Agent to Sell the Property
McColly Real Estate License #RB15000953 Listed on: 02/06/2025

Home Details
Home Type
- Single Family
Year Built
- Built in 2024 | New Construction
Lot Details
- 8,712 Sq Ft Lot
- Lot Dimensions are 70 x 125
HOA Fees
- $40 Monthly HOA Fees
Parking
- 2 Car Attached Garage
- Garage Door Opener
Interior Spaces
- 2,264 Sq Ft Home
- 2-Story Property
- Living Room
- Basement
Kitchen
- <<microwave>>
- Dishwasher
Bedrooms and Bathrooms
- 4 Bedrooms
Schools
- Willowcreek Middle School
- Portage High School
Utilities
- Forced Air Heating and Cooling System
- Heating System Uses Natural Gas
Additional Features
- Porch
- Suburban Location
Listing and Financial Details
- Assessor Parcel Number 640619304017000016
- Seller Considering Concessions
Community Details
Overview
- Pathway Property Management Association, Phone Number (815) 836-0400
- Brookside Subdivision
Recreation
- Community Playground
Similar Homes in Portage, IN
Home Values in the Area
Average Home Value in this Area
Property History
| Date | Event | Price | Change | Sq Ft Price |
|---|---|---|---|---|
| 04/09/2025 04/09/25 | Sold | $359,990 | 0.0% | $159 / Sq Ft |
| 03/08/2025 03/08/25 | Pending | -- | -- | -- |
| 03/04/2025 03/04/25 | Price Changed | $359,990 | -2.7% | $159 / Sq Ft |
| 03/01/2025 03/01/25 | Price Changed | $369,990 | +1.4% | $163 / Sq Ft |
| 02/25/2025 02/25/25 | Price Changed | $364,990 | -1.4% | $161 / Sq Ft |
| 02/19/2025 02/19/25 | Price Changed | $369,990 | -2.6% | $163 / Sq Ft |
| 02/12/2025 02/12/25 | Price Changed | $379,990 | -2.6% | $168 / Sq Ft |
| 02/06/2025 02/06/25 | For Sale | $389,990 | -- | $172 / Sq Ft |
Tax History Compared to Growth
Agents Affiliated with this Home
-
Jennifer Karban
J
Seller's Agent in 2025
Jennifer Karban
McColly Real Estate
(219) 323-4746
101 in this area
116 Total Sales
-
Jessica Hermosillo
J
Buyer's Agent in 2025
Jessica Hermosillo
Realty Executives
(219) 333-6684
1 in this area
17 Total Sales
Map
Source: Northwest Indiana Association of REALTORS®
MLS Number: 815784
- 6581 Thoreau Dr
- 3254 Thoreau Dr
- 3273 Brower St
- 3260 Thoreau Dr
- 3197 Thoreau Dr
- 3203 Thoreau Dr
- 3055 Ramblewood St
- 6397 Savannah Ave
- 2974 Airport Rd
- 2943 Wingstem Dr
- 2911 Airport Rd
- 6360 Amanda Dr
- 3019 Woodbine St
- 2896 Carmel St
- 3259 Augusta Blvd
- 3267 Augusta Blvd
- 3010 Angelina St
- 2799 Winterberry Rd
- 0 Hwy 6 V L
- 6576 Fairview Ave
