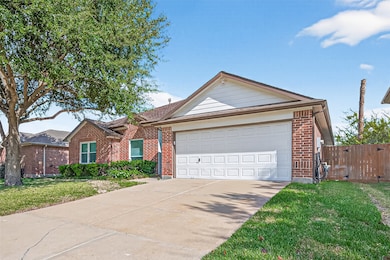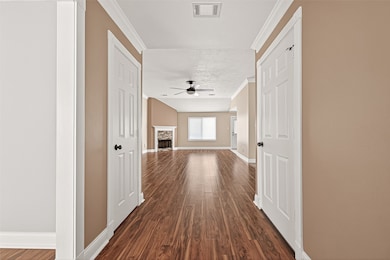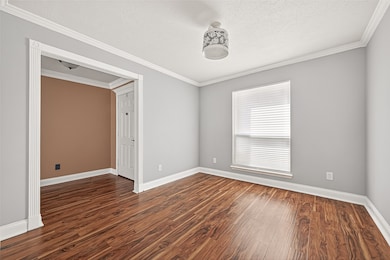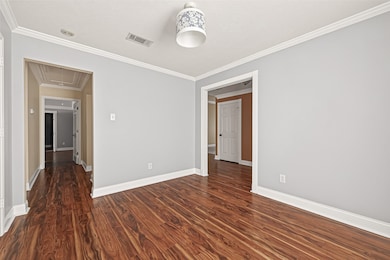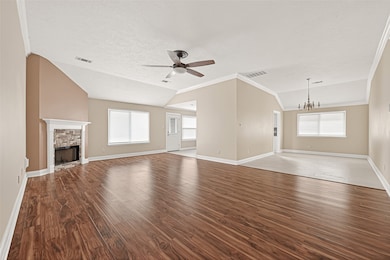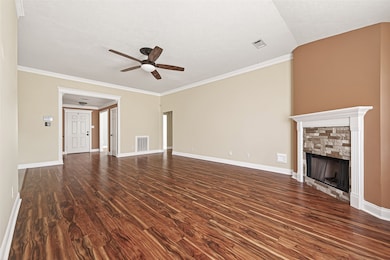Highlights
- Clubhouse
- High Ceiling
- Home Office
- Traditional Architecture
- Community Pool
- Walk-In Pantry
About This Home
Charming and move-in ready rental featuring 3 bedrooms, a dedicated study, formal dining, and 2 full bathrooms. This home offers an open and spacious layout with a large family room, a modern kitchen with stainless steel appliances, laminate wood flooring throughout, high ceilings, and beautiful crown molding. The primary suite includes an ensuite bath and a walk-in closet. Tenant-friendly updates include all new windows, a stylish custom stone fireplace, and a sprinkler system for easy lawn care. Refrigerator, washer, and dryer are included for an effortless move-in. Enjoy excellent curb appeal and a large backyard perfect for outdoor gatherings. Located in Cy-Fair ISD, just minutes from Ca Mau Asian Market, with easy access to Grand Parkway 99 and FM 529—shopping, dining, and everyday convenience right at your fingertips. A must-see!
Home Details
Home Type
- Single Family
Est. Annual Taxes
- $6,098
Year Built
- Built in 2002
Lot Details
- 6,300 Sq Ft Lot
- Back Yard Fenced
- Sprinkler System
Parking
- 2 Car Attached Garage
Home Design
- Traditional Architecture
Interior Spaces
- 1,856 Sq Ft Home
- 1-Story Property
- Crown Molding
- High Ceiling
- Ceiling Fan
- Gas Log Fireplace
- Window Treatments
- Formal Entry
- Family Room Off Kitchen
- Living Room
- Dining Room
- Home Office
- Utility Room
- Washer and Gas Dryer Hookup
- Attic Fan
- Fire and Smoke Detector
Kitchen
- Walk-In Pantry
- Electric Oven
- Gas Range
- Free-Standing Range
- Microwave
- Dishwasher
- Disposal
Flooring
- Tile
- Vinyl
Bedrooms and Bathrooms
- 3 Bedrooms
- 2 Full Bathrooms
- Soaking Tub
- Bathtub with Shower
- Separate Shower
Schools
- Duryea Elementary School
- Hopper Middle School
- Cypress Springs High School
Utilities
- Central Heating and Cooling System
- Heating System Uses Gas
Listing and Financial Details
- Property Available on 11/14/25
- Long Term Lease
Community Details
Recreation
- Community Pool
Pet Policy
- No Pets Allowed
Additional Features
- Estates/Highland Crk Sec 4 Subdivision
- Clubhouse
Map
Source: Houston Association of REALTORS®
MLS Number: 3129366
APN: 1222020020011
- 20122 Cresent Creek Dr
- 20019 Mason Creek Dr
- 19850 Portlick Ct
- 19843 Portlick Ct
- 20006 Upland Creek Dr
- 6635 Rusty Ridge Ln
- 6618 Portlick Dr
- 20522 Patriot Park Ln
- 19938 Cresent Creek Dr
- 6710 Wellington Meadows Dr
- 20347 Hunterclif Ln
- 6322 Hall Pond Ct
- 20623 Patriot Park Ln
- 6746 Windy River Ln
- 6342 Torrance Elms Ct
- 6346 Torrance Elms Ct
- 6318 Torrance Elms Ct
- 19639 Billineys Park Dr
- 19510 Buckland Park Dr
- 19835 River Rock Dr
- 20006 Upland Creek Dr
- 19942 Cresent Creek Dr
- 20051 Silver Rock Dr
- 20526 Patriot Park Ln
- 19634 Buckland Park Dr
- 20525 Patriot Park Ln
- 6606 Highwind Bend Ln
- 6706 Hayman Dr
- 6523 Wellington Meadows Dr
- 19910 Cresent Creek Dr
- 6527 Gorton Dr
- 20623 Patriot Park Ln
- 6519 Gorton Dr
- 20007 Goldlake Dr
- 19411 Kadabra Dr
- 19626 Billineys Park Dr
- 19703 Billineys Park Dr
- 19831 Billineys Park Dr
- 6335 Torrance Elms Ct
- 6302 Torrance Elms Ct

