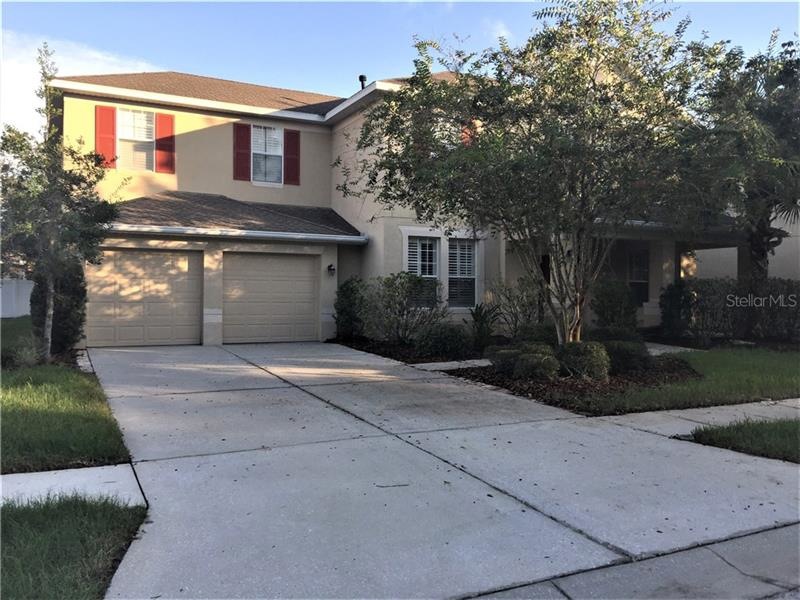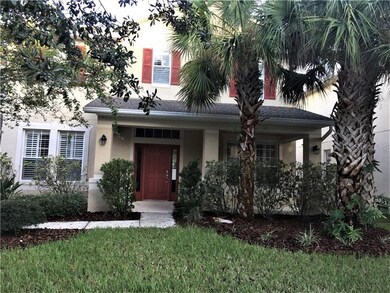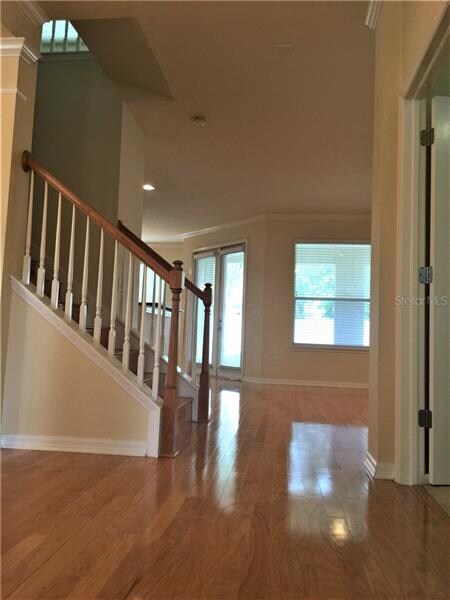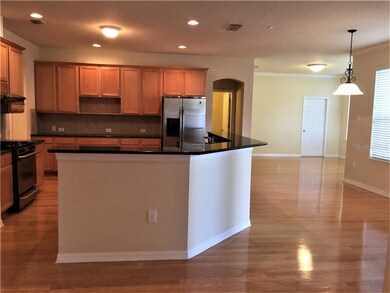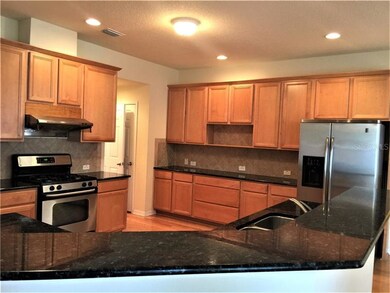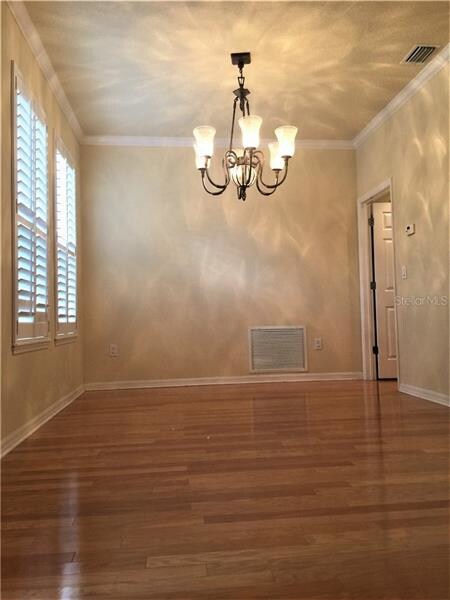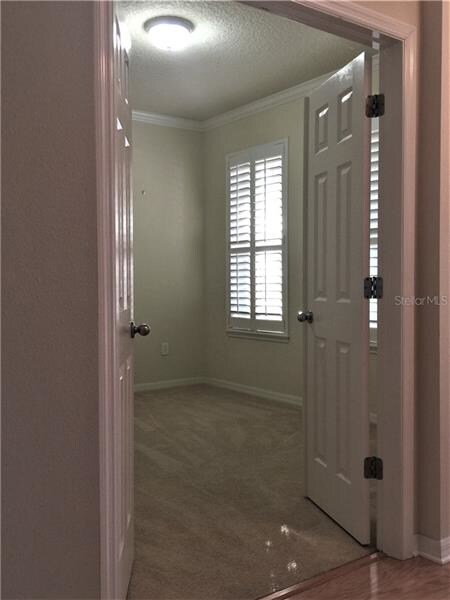
6607 Newport Palms Ct Tampa, FL 33647
Tampa Palms NeighborhoodHighlights
- Open Floorplan
- Deck
- Attic
- Tampa Palms Elementary School Rated A-
- Wood Flooring
- Loft
About This Home
As of August 2020BEST DEAL in Community! Reduced $10K for Quick Sale! GORGEOUS House at Newer GATED Community “Buckingham” in the MOST DESIRABLE Tampa Palms! This 3391 sqf house built by David Weekly has 4BR+Office, 3.5BA, 3CG (2 are Tandem), Office with double-door, Large Loft, Spacious Open Split floor plan and exquisite upgrades. From the Foyer in, you will start to love it with beautiful Hardwood Floor throughout except Bedrooms in Carpets and Tile flooring in Bathrooms & Laundry room. Crown Moldings are in all areas on the 1st floor except Kitchen and half Bath. All high class Stainless-Steel appliances, Elegant Granite Counter-tops, 42” maple cabinets, Powerful Exhaust Fan for the Range, Breakfast Bar and 3 large pantries in the Big Fabulous Kitchen. Huge Family Room; spacious Formal Dining and breakfast nook add to the comfort of contemporary living. Large Modern Master Bedroom has Tray-Ceiling and Huge Walk-in Closet; Elegant Master Bath has Granite counter tops, Dual vanity sinks, Garden tub, separate shower stall and private lavatory area. 2 other BR both have walk-in Closets share the 2nd BA which has 2 sinks and granite tops. Decent sized 4th BR, 3rd BA with Granite top and Spacious Loft which is perfect for family entertaining, are also upstairs. Inside Laundry Room. All windows on the street side are equipped with expensive Shutters. Famous Rated A "Tampa Palms Elementary School". Close to I-75, USF, Country Club, YMCA, Malls, Shops, Restaurants, Hospitals and Lots of Tampa's interests. Call, come to See it
Last Agent to Sell the Property
PEOPLE'S CHOICE REALTY SVC LLC License #686374 Listed on: 03/10/2018

Home Details
Home Type
- Single Family
Est. Annual Taxes
- $5,375
Year Built
- Built in 2005
Lot Details
- 7,000 Sq Ft Lot
- Property is zoned PD-A
HOA Fees
- $65 Monthly HOA Fees
Parking
- 3 Car Attached Garage
Home Design
- Bi-Level Home
- Slab Foundation
- Shingle Roof
- Block Exterior
- Stucco
Interior Spaces
- 3,391 Sq Ft Home
- Open Floorplan
- Crown Molding
- Ceiling Fan
- Blinds
- Family Room
- Separate Formal Living Room
- Breakfast Room
- Formal Dining Room
- Den
- Loft
- Inside Utility
- Attic
Kitchen
- Range<<rangeHoodToken>>
- Recirculated Exhaust Fan
- <<microwave>>
- Dishwasher
- Disposal
Flooring
- Wood
- Carpet
- Ceramic Tile
Bedrooms and Bathrooms
- 4 Bedrooms
- Split Bedroom Floorplan
- Walk-In Closet
Outdoor Features
- Deck
- Patio
- Porch
Schools
- Tampa Palms Elementary School
- Liberty Middle School
- Freedom High School
Utilities
- Central Heating and Cooling System
Community Details
- Buckingham/Tampa Palms Subdivision
- The community has rules related to deed restrictions
Listing and Financial Details
- Visit Down Payment Resource Website
- Legal Lot and Block 11 / 3
- Assessor Parcel Number A-26-27-19-64U-000003-00011.0
- $1,146 per year additional tax assessments
Ownership History
Purchase Details
Home Financials for this Owner
Home Financials are based on the most recent Mortgage that was taken out on this home.Purchase Details
Home Financials for this Owner
Home Financials are based on the most recent Mortgage that was taken out on this home.Purchase Details
Home Financials for this Owner
Home Financials are based on the most recent Mortgage that was taken out on this home.Purchase Details
Home Financials for this Owner
Home Financials are based on the most recent Mortgage that was taken out on this home.Purchase Details
Purchase Details
Similar Homes in Tampa, FL
Home Values in the Area
Average Home Value in this Area
Purchase History
| Date | Type | Sale Price | Title Company |
|---|---|---|---|
| Warranty Deed | $415,000 | Attorney | |
| Warranty Deed | $347,500 | First American Title Insuren | |
| Warranty Deed | $332,800 | Attorney | |
| Warranty Deed | $419,000 | Town Square Title Company | |
| Special Warranty Deed | $1,022,000 | -- | |
| Interfamily Deed Transfer | -- | -- |
Mortgage History
| Date | Status | Loan Amount | Loan Type |
|---|---|---|---|
| Open | $314,997 | New Conventional | |
| Previous Owner | $330,125 | New Conventional | |
| Previous Owner | $248,000 | New Conventional | |
| Previous Owner | $299,500 | Unknown | |
| Previous Owner | $418,900 | Fannie Mae Freddie Mac |
Property History
| Date | Event | Price | Change | Sq Ft Price |
|---|---|---|---|---|
| 08/14/2020 08/14/20 | Sold | $415,000 | 0.0% | $122 / Sq Ft |
| 07/11/2020 07/11/20 | Pending | -- | -- | -- |
| 07/09/2020 07/09/20 | Price Changed | $415,000 | -2.4% | $122 / Sq Ft |
| 06/24/2020 06/24/20 | Price Changed | $425,000 | -2.3% | $125 / Sq Ft |
| 05/30/2020 05/30/20 | For Sale | $435,000 | +25.2% | $128 / Sq Ft |
| 07/23/2018 07/23/18 | Sold | $347,500 | -2.1% | $102 / Sq Ft |
| 06/29/2018 06/29/18 | Pending | -- | -- | -- |
| 06/18/2018 06/18/18 | Price Changed | $355,000 | -2.7% | $105 / Sq Ft |
| 05/06/2018 05/06/18 | Price Changed | $365,000 | -2.7% | $108 / Sq Ft |
| 03/10/2018 03/10/18 | For Sale | $375,000 | -- | $111 / Sq Ft |
Tax History Compared to Growth
Tax History
| Year | Tax Paid | Tax Assessment Tax Assessment Total Assessment is a certain percentage of the fair market value that is determined by local assessors to be the total taxable value of land and additions on the property. | Land | Improvement |
|---|---|---|---|---|
| 2024 | $6,978 | $377,710 | -- | -- |
| 2023 | $6,777 | $366,709 | $0 | $0 |
| 2022 | $6,222 | $329,796 | $0 | $0 |
| 2021 | $6,153 | $320,190 | $0 | $0 |
| 2020 | $6,096 | $318,749 | $51,450 | $267,299 |
| 2019 | $6,125 | $320,297 | $0 | $0 |
| 2018 | $4,609 | $241,570 | $0 | $0 |
| 2017 | $5,375 | $321,040 | $0 | $0 |
| 2016 | $5,258 | $231,735 | $0 | $0 |
| 2015 | $5,240 | $230,124 | $0 | $0 |
| 2014 | $5,229 | $228,298 | $0 | $0 |
| 2013 | -- | $224,924 | $0 | $0 |
Agents Affiliated with this Home
-
Asad Shaikh

Seller's Agent in 2020
Asad Shaikh
LOMBARDO TEAM REAL ESTATE LLC
(813) 316-3930
3 in this area
177 Total Sales
-
Sally Qu
S
Seller's Agent in 2018
Sally Qu
PEOPLE'S CHOICE REALTY SVC LLC
(813) 855-4982
1 in this area
33 Total Sales
-
amena shaikh
a
Buyer's Agent in 2018
amena shaikh
LOMBARDO TEAM REAL ESTATE LLC
(813) 994-4422
Map
Source: Stellar MLS
MLS Number: U7851133
APN: A-26-27-19-64U-000003-00011.0
- 16115 Colchester Palms Dr
- 16102 Colchester Palms Dr
- 16320 Hyde Manor Dr
- 16314 Parkstone Palms Ct
- 6237 Greenwich Dr
- 6222 Greenwich Dr
- 15906 Benton Ct
- 15702 Richboro Ct
- 16511 Enclave Village Dr Unit 107
- 16431 Enclave Village Dr Unit 16431
- 7224 Yardley Way Unit 2
- 7309 Yardley Way
- 6417 Renwick Cir
- 15810 Stanton Ln
- 17114 Carrington Park Dr Unit 207
- 17106 Carrington Park Dr Unit 622
- 17106 Carrington Park Dr Unit 627
- 17104 Carrington Park Dr Unit 520
- 6413 E MacLaurin Dr
- 17108 Carrington Park Dr Unit 711
