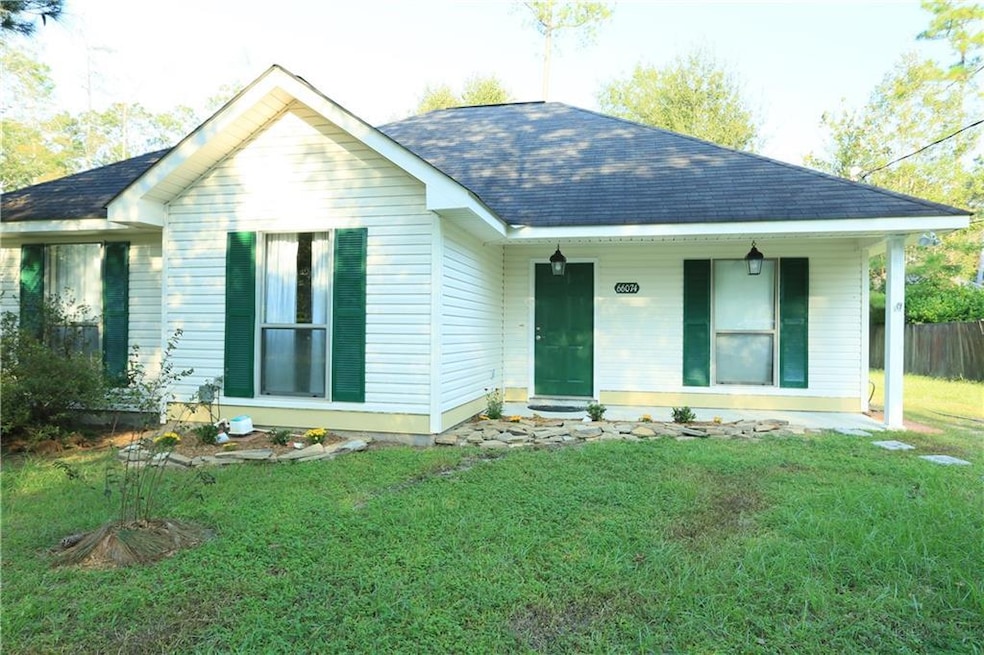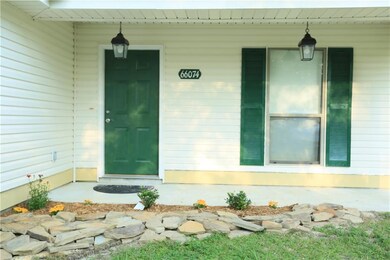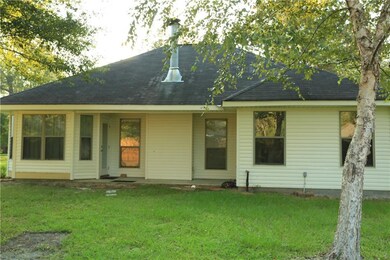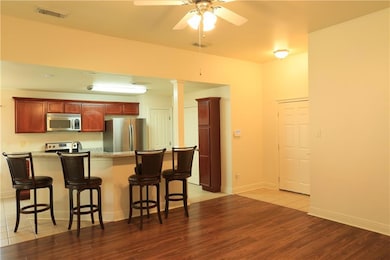66074 Cypress St Mandeville, LA 70448
3
Beds
2
Baths
1,222
Sq Ft
23
Acres
Highlights
- 23 Acre Lot
- Traditional Architecture
- Central Heating and Cooling System
- Marigny Elementary School Rated A-
- Granite Countertops
- Ceiling Fan
About This Home
Granite counters. Refrigerator, Washer Dryer provided. Great commuting location. Excellent schools, Property shows the Owner's Pride in ownership. Small pets may be allowed. Make application online- All occupants over 18 must make application.
Home Details
Home Type
- Single Family
Est. Annual Taxes
- $1,776
Year Built
- Built in 2005
Lot Details
- 23 Acre Lot
- Lot Dimensions are 75 x 135
- Permeable Paving
- Rectangular Lot
- Property is in excellent condition
Home Design
- Traditional Architecture
- Slab Foundation
- Vinyl Siding
Interior Spaces
- 1,222 Sq Ft Home
- 1-Story Property
- Ceiling Fan
Kitchen
- <<OvenToken>>
- Range<<rangeHoodToken>>
- <<microwave>>
- Dishwasher
- Granite Countertops
Bedrooms and Bathrooms
- 3 Bedrooms
- 2 Full Bathrooms
Laundry
- Dryer
- Washer
Parking
- Driveway
- Off-Street Parking
Location
- Outside City Limits
Utilities
- Central Heating and Cooling System
- Well
Listing and Financial Details
- Security Deposit $1,875
- Tax Lot 26
- Assessor Parcel Number 39316
Community Details
Overview
- Pine View Hg Subdivision
Pet Policy
- Breed Restrictions
Map
Source: ROAM MLS
MLS Number: 2509762
APN: 39316
Nearby Homes
- 66112 Hickory St
- 3419 Cove Ct
- 1529 Penrose St
- 2171 Ozone Place
- 2158 Rue Pickney
- 4061 Louisiana 59 Unit C & D
- 242 Deval Dr
- 117 Swenson St
- 204 Fountains Park Blvd
- 292 Fountains Park Blvd
- 120 Mirabeau Place
- 121 Rucker Rd
- 1705 Louisiana 59 Unit 12
- 68490 Highway 59
- 233 General Patton Ave
- 22091 Giselle Dr
- 2030 Labarre St
- 68446 Tammany Trace Dr Unit 9
- 1930 Dupard St
- 1901 Highway 190







