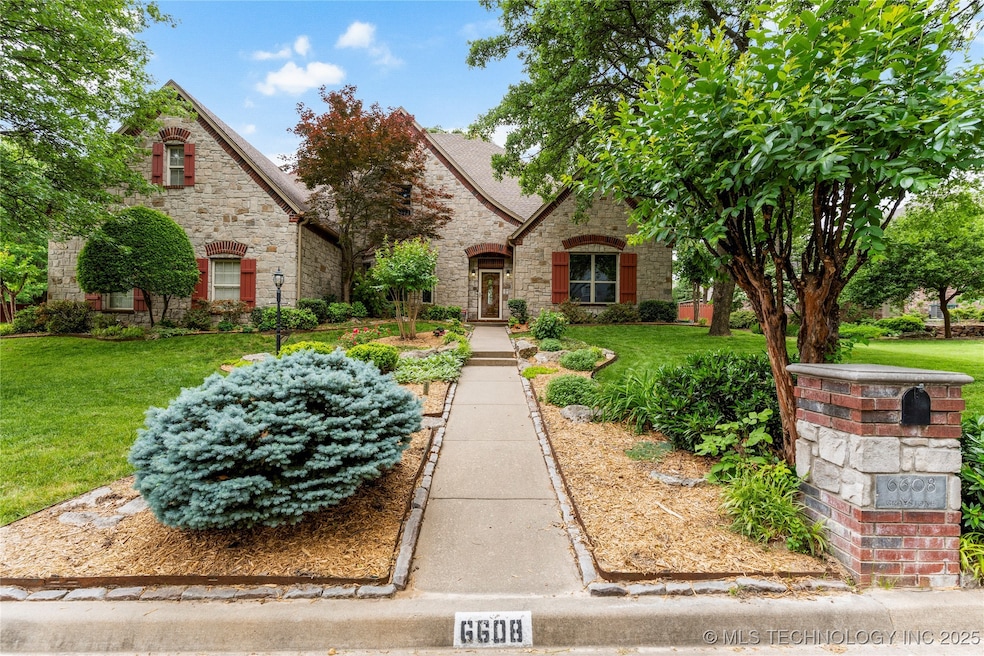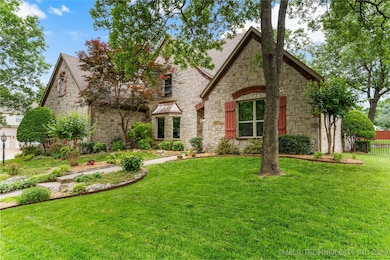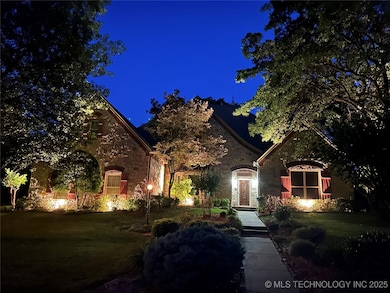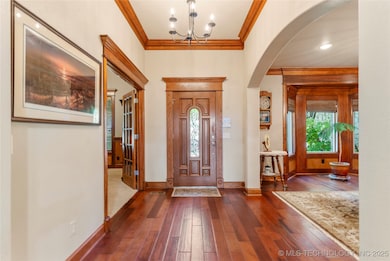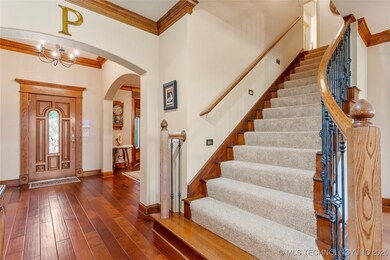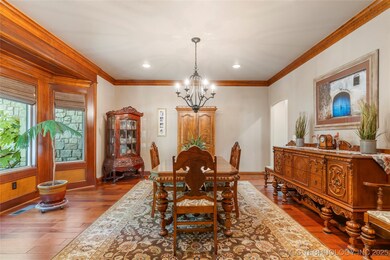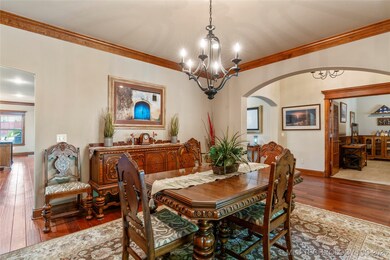
6608 E 114th St S Bixby, OK 74008
North Bixby NeighborhoodHighlights
- Safe Room
- Mature Trees
- Outdoor Fireplace
- Senior Community
- Vaulted Ceiling
- Wood Flooring
About This Home
As of June 2025Country French craftmanship on a corner lot home at Graystone. Upon arrival, you will notice stunning exterior copper finishes highlighting the stone exterior. Entering, you are greeted with the exquisite oak floors and oak crown molding throughout that set the tone of luxury in the home. A complete paint makeover in 2023 has bought this home back to a beautiful neutral tone color scheme, with wooden blinds throughout. Four bedrooms, two down, two up, 3.5 baths.
The first floor boasts an oversized master bedroom, formal dining room and office. An open plan kitchen with a very large 6mm granite island with under-cabinet storage, dine in nook that overlooks the living area, complete with a wall of built in oak shelves surrounding the gas fireplace. A 2nd bedroom (suite) with a private bath a walk in “safe” closet is downstairs. A half bath and large laundry room with sink and storage complete the main floor. Upstairs you will find a large game room, two bedrooms and a full bath with three sinks and two huge walkout attic storage areas.
What is a beautiful home just got better:
Generator, storm shelter, home surge protection system, lighted basketball court, raised garden beds with programmable watering system, a large seating area around a stone-built fire pit. Want more? New HAVAC system May 2025, New roof 2020, new hot water heater 2024, new north side thermal windows 2024. See the full list of extras and upgrades.
This exceptional property offers privacy, space between neighbors, and top-rated Bixby schools at a great price-TRULY a rare find in a coveted location.
Last Agent to Sell the Property
Skyline Realty, LLC License #202849 Listed on: 05/20/2025
Home Details
Home Type
- Single Family
Est. Annual Taxes
- $7,880
Year Built
- Built in 2000
Lot Details
- 0.37 Acre Lot
- Cul-De-Sac
- North Facing Home
- Property is Fully Fenced
- Privacy Fence
- Decorative Fence
- Landscaped
- Corner Lot
- Sprinkler System
- Mature Trees
HOA Fees
- $38 Monthly HOA Fees
Parking
- 3 Car Attached Garage
- Parking Storage or Cabinetry
- Workshop in Garage
- Side Facing Garage
Home Design
- Slab Foundation
- Wood Frame Construction
- Fiberglass Roof
- HardiePlank Type
- Asphalt
- Stone
Interior Spaces
- 3,865 Sq Ft Home
- 2-Story Property
- Wired For Data
- Vaulted Ceiling
- Ceiling Fan
- Fireplace With Glass Doors
- Fireplace Features Blower Fan
- Vinyl Clad Windows
- Insulated Doors
- Gas Dryer Hookup
- Attic
Kitchen
- Built-In Double Oven
- <<builtInRangeToken>>
- Plumbed For Ice Maker
- Dishwasher
- Granite Countertops
- Laminate Countertops
- Disposal
Flooring
- Wood
- Carpet
- Tile
Bedrooms and Bathrooms
- 4 Bedrooms
Home Security
- Safe Room
- Security System Owned
- Storm Doors
- Fire and Smoke Detector
Accessible Home Design
- Accessible Hallway
- Accessible Doors
Eco-Friendly Details
- Energy-Efficient Doors
Outdoor Features
- Covered patio or porch
- Outdoor Fireplace
- Fire Pit
- Exterior Lighting
- Rain Gutters
Schools
- North Elementary School
- Bixby High School
Utilities
- Zoned Heating and Cooling
- Multiple Heating Units
- Heating System Uses Gas
- Baseboard Heating
- Programmable Thermostat
- Power Generator
- Gas Water Heater
- High Speed Internet
Community Details
- Senior Community
- Graystone Subdivision
Listing and Financial Details
- Exclusions: Ring and AOSU outdoor security cameras.
Ownership History
Purchase Details
Home Financials for this Owner
Home Financials are based on the most recent Mortgage that was taken out on this home.Purchase Details
Home Financials for this Owner
Home Financials are based on the most recent Mortgage that was taken out on this home.Purchase Details
Home Financials for this Owner
Home Financials are based on the most recent Mortgage that was taken out on this home.Purchase Details
Purchase Details
Home Financials for this Owner
Home Financials are based on the most recent Mortgage that was taken out on this home.Purchase Details
Purchase Details
Purchase Details
Purchase Details
Purchase Details
Purchase Details
Purchase Details
Home Financials for this Owner
Home Financials are based on the most recent Mortgage that was taken out on this home.Similar Homes in the area
Home Values in the Area
Average Home Value in this Area
Purchase History
| Date | Type | Sale Price | Title Company |
|---|---|---|---|
| Warranty Deed | $580,000 | First American Title Insurance | |
| Quit Claim Deed | -- | Integrity Title & Closing | |
| Deed | -- | Integrity Title & Closing | |
| Warranty Deed | $530,000 | Apex Title & Closing Services | |
| Quit Claim Deed | -- | -- | |
| Warranty Deed | $400,000 | Multiple | |
| Interfamily Deed Transfer | -- | Firstitle & Abstract Svcs In | |
| Warranty Deed | $412,500 | Firstitle & Abstract Svcs In | |
| Quit Claim Deed | -- | Firstitle & Abstract Svcs In | |
| Warranty Deed | $412,500 | Firstitle & Abstract Svcs In | |
| Interfamily Deed Transfer | -- | -- | |
| Warranty Deed | $405,000 | Delta Title & Escrow Company | |
| Warranty Deed | -- | -- | |
| Warranty Deed | $85,000 | -- |
Mortgage History
| Date | Status | Loan Amount | Loan Type |
|---|---|---|---|
| Open | $415,000 | New Conventional | |
| Previous Owner | $360,000 | Credit Line Revolving | |
| Previous Owner | $300,000 | New Conventional | |
| Previous Owner | $312,000 | Purchase Money Mortgage |
Property History
| Date | Event | Price | Change | Sq Ft Price |
|---|---|---|---|---|
| 06/20/2025 06/20/25 | Sold | $580,000 | +2.1% | $150 / Sq Ft |
| 05/22/2025 05/22/25 | Pending | -- | -- | -- |
| 05/20/2025 05/20/25 | For Sale | $568,000 | +7.2% | $147 / Sq Ft |
| 06/02/2023 06/02/23 | Sold | $530,000 | +6.0% | $140 / Sq Ft |
| 05/03/2023 05/03/23 | Pending | -- | -- | -- |
| 05/02/2023 05/02/23 | For Sale | $499,900 | +25.0% | $132 / Sq Ft |
| 10/24/2014 10/24/14 | Sold | $400,000 | -8.9% | $105 / Sq Ft |
| 04/08/2014 04/08/14 | Pending | -- | -- | -- |
| 04/08/2014 04/08/14 | For Sale | $439,000 | -- | $116 / Sq Ft |
Tax History Compared to Growth
Tax History
| Year | Tax Paid | Tax Assessment Tax Assessment Total Assessment is a certain percentage of the fair market value that is determined by local assessors to be the total taxable value of land and additions on the property. | Land | Improvement |
|---|---|---|---|---|
| 2024 | $6,390 | $55,636 | $10,168 | $45,468 |
| 2023 | $6,390 | $46,679 | $8,967 | $37,712 |
| 2022 | $6,227 | $44,320 | $9,662 | $34,658 |
| 2021 | $5,647 | $43,000 | $9,374 | $33,626 |
| 2020 | $5,683 | $43,000 | $9,374 | $33,626 |
| 2019 | $5,704 | $43,000 | $9,374 | $33,626 |
| 2018 | $5,651 | $43,000 | $9,374 | $33,626 |
| 2017 | $5,615 | $44,000 | $9,592 | $34,408 |
| 2016 | $5,547 | $44,000 | $9,592 | $34,408 |
| 2015 | $5,305 | $44,000 | $9,592 | $34,408 |
| 2014 | $5,659 | $46,937 | $9,592 | $37,345 |
Agents Affiliated with this Home
-
Jerry Paquette
J
Seller's Agent in 2025
Jerry Paquette
Skyline Realty, LLC
(918) 277-4931
3 in this area
6 Total Sales
-
Valerie Arnold
V
Buyer's Agent in 2025
Valerie Arnold
Keller Williams Advantage
(512) 799-6737
5 in this area
7 Total Sales
-
Kelly Garrison

Seller's Agent in 2023
Kelly Garrison
The Garrison Group LLC.
(918) 808-3065
11 in this area
350 Total Sales
-
L
Seller's Agent in 2014
Linda Engstrom
Inactive Office
Map
Source: MLS Technology
MLS Number: 2503601
APN: 57720-83-35-59450
- 6619 E 114th St S
- 6805 E 115th Place S
- 6611 E 116th St S
- 11406 69th Place E
- 7022 E 112th Place S
- 11586 S 66th Ave E
- 6110 E 115th Place
- 11202 S 66th Ave E
- 6323 E 111th Place
- 11170 S 72nd Ave E
- 11290 S 72nd Ct E
- 6325 E 110th St
- 6317 E 110th St
- 7226 E 111th Place S
- 7296 E 112th Place S
- 6509 E 109th Place S
- 11503 S Granite Ave
- 7287 E 111th Place S
- 10910 S 69th Ave E
- 6709 E 109th St S
