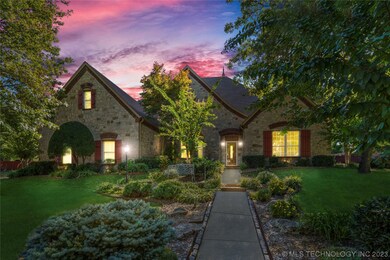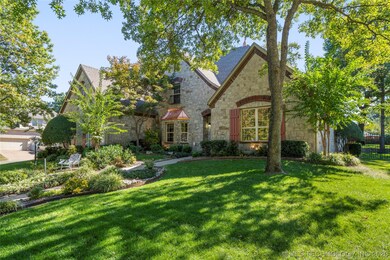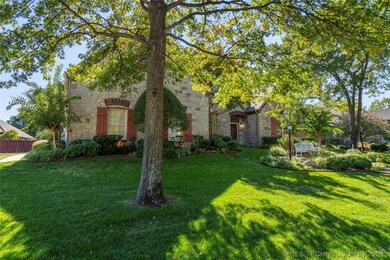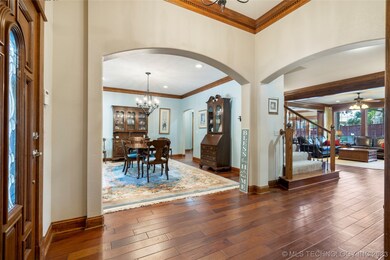
6608 E 114th St S Bixby, OK 74008
North Bixby NeighborhoodHighlights
- Safe Room
- Mature Trees
- Outdoor Fireplace
- Bixby North Elementary Rated A
- French Provincial Architecture
- Wood Flooring
About This Home
As of June 2025DEADLINE TO SUBMIT OFFERS: MAY 3, 2023 AT 1PM. Large corner lot home in the desirable community of Graystone. Great location near 111th & Sheridan, and is close to shopping restaurants, Hwy 169, and the Creek Turnpike. The backyard has an extended covered patio, a large seating area around a stone-built fire pit, and a lighted basketball court. Mature trees in the front and back yard. Professionally landscaped. 20,000-watt whole-home Generac Generator. The storm shelter is located inside the 3-car side-entry garage. 4 generous-sized bedrooms. The main bedroom and a 2nd bedroom with a private bath are downstairs. The second bedroom’s closet is a walk-in safe. Half-bath downstairs, large separate laundry room with sink and storage cabinets. The main bedroom has recessed tray ceilings and a large ensuite with a separate shower and jetted tub. Large walk-in closet! The hardwoods and extensive crown molding and trim give this home a warm and welcoming feeling as soon as you walk in the door! Wooden blinds throughout. Incredible 83”x67” granite countertop island in kitchen with cabinet storage underneath. Side-by-side built-in refrigerator/freezer, built-in SS double oven, and built-in SS microwave. Lots of cabinets and cupboards in the kitchen, plus a walk-in pantry. Large hall closet underneath the stairs. Upstairs you’ll find a large game room and the 3rd and 4th bedrooms. Jack-n-Jill bathroom with 3 sinks, each bedroom up has a private sink. Two walk-in attics accesses with great storage space. Friendly quiet neighborhood in the Bixby School District.
Last Agent to Sell the Property
The Garrison Group LLC. License #150793 Listed on: 05/02/2023
Home Details
Home Type
- Single Family
Est. Annual Taxes
- $6,227
Year Built
- Built in 2000
Lot Details
- 0.37 Acre Lot
- North Facing Home
- Privacy Fence
- Landscaped
- Corner Lot
- Sprinkler System
- Mature Trees
HOA Fees
- $27 Monthly HOA Fees
Parking
- 3 Car Attached Garage
- Side Facing Garage
Home Design
- French Provincial Architecture
- Brick Exterior Construction
- Slab Foundation
- Wood Frame Construction
- Fiberglass Roof
- Asphalt
- Stone
Interior Spaces
- 3,796 Sq Ft Home
- 2-Story Property
- Wired For Data
- High Ceiling
- Ceiling Fan
- Fireplace With Glass Doors
- Gas Log Fireplace
- Vinyl Clad Windows
- Insulated Windows
- Insulated Doors
- Washer and Electric Dryer Hookup
- Attic
Kitchen
- Built-In Double Oven
- Electric Oven
- Electric Range
- <<microwave>>
- Freezer
- Dishwasher
- Granite Countertops
- Disposal
Flooring
- Wood
- Carpet
- Tile
Bedrooms and Bathrooms
- 4 Bedrooms
- Pullman Style Bathroom
Home Security
- Safe Room
- Security System Owned
- Fire and Smoke Detector
Eco-Friendly Details
- Energy-Efficient Windows
- Energy-Efficient Doors
Outdoor Features
- Covered patio or porch
- Outdoor Fireplace
- Fire Pit
- Exterior Lighting
- Rain Gutters
Schools
- North Elementary School
- Bixby Middle School
- Bixby High School
Utilities
- Zoned Heating and Cooling
- Multiple Heating Units
- Heating System Uses Gas
- Programmable Thermostat
- Gas Water Heater
- High Speed Internet
- Phone Available
Community Details
- Graystone Subdivision
Ownership History
Purchase Details
Home Financials for this Owner
Home Financials are based on the most recent Mortgage that was taken out on this home.Purchase Details
Home Financials for this Owner
Home Financials are based on the most recent Mortgage that was taken out on this home.Purchase Details
Home Financials for this Owner
Home Financials are based on the most recent Mortgage that was taken out on this home.Purchase Details
Purchase Details
Home Financials for this Owner
Home Financials are based on the most recent Mortgage that was taken out on this home.Purchase Details
Purchase Details
Purchase Details
Purchase Details
Purchase Details
Purchase Details
Purchase Details
Home Financials for this Owner
Home Financials are based on the most recent Mortgage that was taken out on this home.Similar Homes in the area
Home Values in the Area
Average Home Value in this Area
Purchase History
| Date | Type | Sale Price | Title Company |
|---|---|---|---|
| Warranty Deed | $580,000 | First American Title Insurance | |
| Quit Claim Deed | -- | Integrity Title & Closing | |
| Deed | -- | Integrity Title & Closing | |
| Warranty Deed | $530,000 | Apex Title & Closing Services | |
| Quit Claim Deed | -- | -- | |
| Warranty Deed | $400,000 | Multiple | |
| Interfamily Deed Transfer | -- | Firstitle & Abstract Svcs In | |
| Warranty Deed | $412,500 | Firstitle & Abstract Svcs In | |
| Quit Claim Deed | -- | Firstitle & Abstract Svcs In | |
| Warranty Deed | $412,500 | Firstitle & Abstract Svcs In | |
| Interfamily Deed Transfer | -- | -- | |
| Warranty Deed | $405,000 | Delta Title & Escrow Company | |
| Warranty Deed | -- | -- | |
| Warranty Deed | $85,000 | -- |
Mortgage History
| Date | Status | Loan Amount | Loan Type |
|---|---|---|---|
| Open | $415,000 | New Conventional | |
| Previous Owner | $360,000 | Credit Line Revolving | |
| Previous Owner | $300,000 | New Conventional | |
| Previous Owner | $312,000 | Purchase Money Mortgage |
Property History
| Date | Event | Price | Change | Sq Ft Price |
|---|---|---|---|---|
| 06/20/2025 06/20/25 | Sold | $580,000 | +2.1% | $150 / Sq Ft |
| 05/22/2025 05/22/25 | Pending | -- | -- | -- |
| 05/20/2025 05/20/25 | For Sale | $568,000 | +7.2% | $147 / Sq Ft |
| 06/02/2023 06/02/23 | Sold | $530,000 | +6.0% | $140 / Sq Ft |
| 05/03/2023 05/03/23 | Pending | -- | -- | -- |
| 05/02/2023 05/02/23 | For Sale | $499,900 | +25.0% | $132 / Sq Ft |
| 10/24/2014 10/24/14 | Sold | $400,000 | -8.9% | $105 / Sq Ft |
| 04/08/2014 04/08/14 | Pending | -- | -- | -- |
| 04/08/2014 04/08/14 | For Sale | $439,000 | -- | $116 / Sq Ft |
Tax History Compared to Growth
Tax History
| Year | Tax Paid | Tax Assessment Tax Assessment Total Assessment is a certain percentage of the fair market value that is determined by local assessors to be the total taxable value of land and additions on the property. | Land | Improvement |
|---|---|---|---|---|
| 2024 | $6,390 | $55,636 | $10,168 | $45,468 |
| 2023 | $6,390 | $46,679 | $8,967 | $37,712 |
| 2022 | $6,227 | $44,320 | $9,662 | $34,658 |
| 2021 | $5,647 | $43,000 | $9,374 | $33,626 |
| 2020 | $5,683 | $43,000 | $9,374 | $33,626 |
| 2019 | $5,704 | $43,000 | $9,374 | $33,626 |
| 2018 | $5,651 | $43,000 | $9,374 | $33,626 |
| 2017 | $5,615 | $44,000 | $9,592 | $34,408 |
| 2016 | $5,547 | $44,000 | $9,592 | $34,408 |
| 2015 | $5,305 | $44,000 | $9,592 | $34,408 |
| 2014 | $5,659 | $46,937 | $9,592 | $37,345 |
Agents Affiliated with this Home
-
Jerry Paquette
J
Seller's Agent in 2025
Jerry Paquette
Skyline Realty, LLC
(918) 277-4931
3 in this area
6 Total Sales
-
Valerie Arnold
V
Buyer's Agent in 2025
Valerie Arnold
Keller Williams Advantage
(512) 799-6737
5 in this area
7 Total Sales
-
Kelly Garrison

Seller's Agent in 2023
Kelly Garrison
The Garrison Group LLC.
(918) 808-3065
11 in this area
350 Total Sales
-
L
Seller's Agent in 2014
Linda Engstrom
Inactive Office
Map
Source: MLS Technology
MLS Number: 2315461
APN: 57720-83-35-59450
- 6619 E 114th St S
- 6805 E 115th Place S
- 6611 E 116th St S
- 11406 69th Place E
- 7022 E 112th Place S
- 11586 S 66th Ave E
- 6110 E 115th Place
- 11202 S 66th Ave E
- 6323 E 111th Place
- 11170 S 72nd Ave E
- 11290 S 72nd Ct E
- 6325 E 110th St
- 6317 E 110th St
- 7226 E 111th Place S
- 7296 E 112th Place S
- 6509 E 109th Place S
- 11503 S Granite Ave
- 7287 E 111th Place S
- 10910 S 69th Ave E
- 6709 E 109th St S






