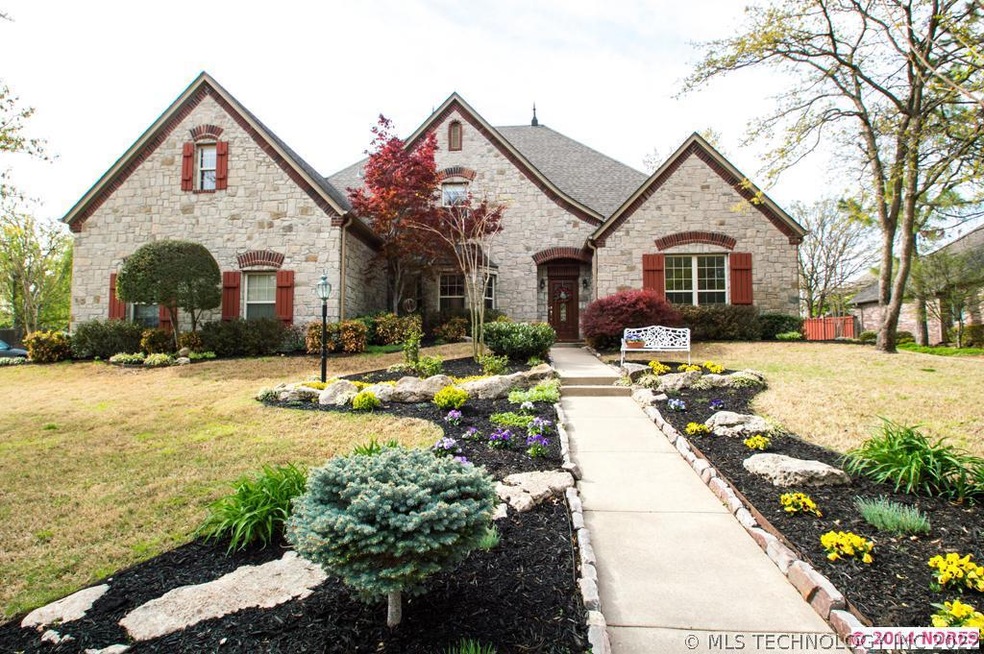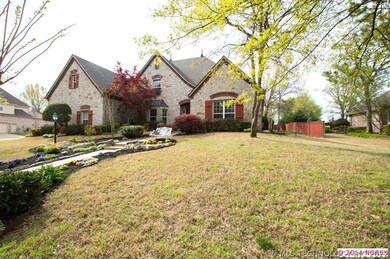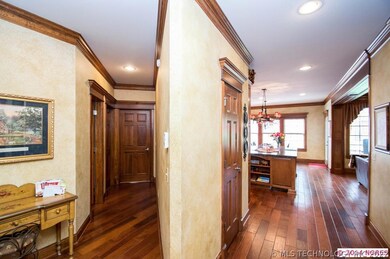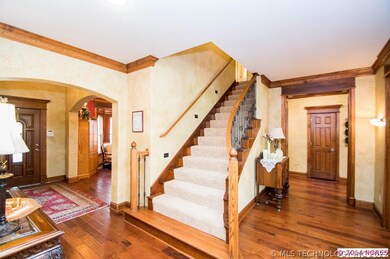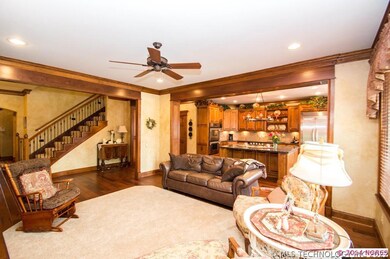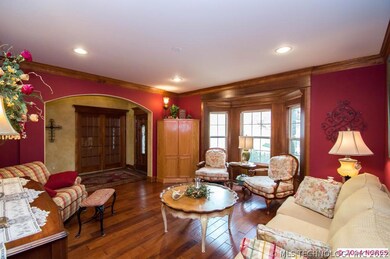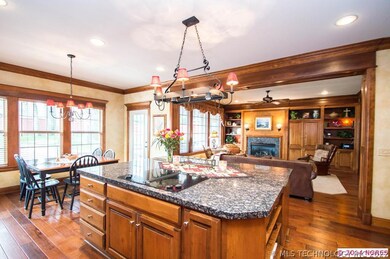
6608 E 114th St S Bixby, OK 74008
North Bixby NeighborhoodHighlights
- Attic
- Built-In Double Oven
- Attached Garage
- Bixby North Elementary Rated A
- Ceiling height of 9 feet on the main level
- Programmable Thermostat
About This Home
As of June 2025Fresh paint,new carpet,open kitchen,beautiful wood cabinets,double ovens,large island.Builtin fridge,bookcases,2nd bedroom down,gameroom. Corner lot on a cul-de-sac with a side load garage.
Last Agent to Sell the Property
Linda Engstrom
Inactive Office License #79196 Listed on: 04/08/2014

Home Details
Home Type
- Single Family
Est. Annual Taxes
- $6,390
Year Built
- Built in 2000
Lot Details
- 0.37 Acre Lot
- Privacy Fence
- Sprinkler System
Home Design
- Brick Exterior Construction
- Masonite
Interior Spaces
- Wired For Data
- Ceiling height of 9 feet on the main level
- Ceiling Fan
- Insulated Windows
- Insulated Doors
- Fire and Smoke Detector
- Attic
Kitchen
- Built-In Double Oven
- <<builtInRangeToken>>
Bedrooms and Bathrooms
- 4 Bedrooms
- Pullman Style Bathroom
- 3 Full Bathrooms
Parking
- Attached Garage
- Side or Rear Entrance to Parking
Outdoor Features
- Fire Pit
- Exterior Lighting
- Rain Gutters
Schools
- Bixby High School
Utilities
- Heating System Uses Gas
- Programmable Thermostat
- Cable TV Available
Listing and Financial Details
- Seller Concessions Not Offered
Ownership History
Purchase Details
Home Financials for this Owner
Home Financials are based on the most recent Mortgage that was taken out on this home.Purchase Details
Home Financials for this Owner
Home Financials are based on the most recent Mortgage that was taken out on this home.Purchase Details
Home Financials for this Owner
Home Financials are based on the most recent Mortgage that was taken out on this home.Purchase Details
Purchase Details
Home Financials for this Owner
Home Financials are based on the most recent Mortgage that was taken out on this home.Purchase Details
Purchase Details
Purchase Details
Purchase Details
Purchase Details
Purchase Details
Purchase Details
Home Financials for this Owner
Home Financials are based on the most recent Mortgage that was taken out on this home.Similar Homes in Bixby, OK
Home Values in the Area
Average Home Value in this Area
Purchase History
| Date | Type | Sale Price | Title Company |
|---|---|---|---|
| Warranty Deed | $580,000 | First American Title Insurance | |
| Quit Claim Deed | -- | Integrity Title & Closing | |
| Deed | -- | Integrity Title & Closing | |
| Warranty Deed | $530,000 | Apex Title & Closing Services | |
| Quit Claim Deed | -- | -- | |
| Warranty Deed | $400,000 | Multiple | |
| Interfamily Deed Transfer | -- | Firstitle & Abstract Svcs In | |
| Warranty Deed | $412,500 | Firstitle & Abstract Svcs In | |
| Quit Claim Deed | -- | Firstitle & Abstract Svcs In | |
| Warranty Deed | $412,500 | Firstitle & Abstract Svcs In | |
| Interfamily Deed Transfer | -- | -- | |
| Warranty Deed | $405,000 | Delta Title & Escrow Company | |
| Warranty Deed | -- | -- | |
| Warranty Deed | $85,000 | -- |
Mortgage History
| Date | Status | Loan Amount | Loan Type |
|---|---|---|---|
| Open | $415,000 | New Conventional | |
| Previous Owner | $360,000 | Credit Line Revolving | |
| Previous Owner | $300,000 | New Conventional | |
| Previous Owner | $312,000 | Purchase Money Mortgage |
Property History
| Date | Event | Price | Change | Sq Ft Price |
|---|---|---|---|---|
| 06/20/2025 06/20/25 | Sold | $580,000 | +2.1% | $150 / Sq Ft |
| 05/22/2025 05/22/25 | Pending | -- | -- | -- |
| 05/20/2025 05/20/25 | For Sale | $568,000 | +7.2% | $147 / Sq Ft |
| 06/02/2023 06/02/23 | Sold | $530,000 | +6.0% | $140 / Sq Ft |
| 05/03/2023 05/03/23 | Pending | -- | -- | -- |
| 05/02/2023 05/02/23 | For Sale | $499,900 | +25.0% | $132 / Sq Ft |
| 10/24/2014 10/24/14 | Sold | $400,000 | -8.9% | $105 / Sq Ft |
| 04/08/2014 04/08/14 | Pending | -- | -- | -- |
| 04/08/2014 04/08/14 | For Sale | $439,000 | -- | $116 / Sq Ft |
Tax History Compared to Growth
Tax History
| Year | Tax Paid | Tax Assessment Tax Assessment Total Assessment is a certain percentage of the fair market value that is determined by local assessors to be the total taxable value of land and additions on the property. | Land | Improvement |
|---|---|---|---|---|
| 2024 | $6,390 | $55,636 | $10,168 | $45,468 |
| 2023 | $6,390 | $46,679 | $8,967 | $37,712 |
| 2022 | $6,227 | $44,320 | $9,662 | $34,658 |
| 2021 | $5,647 | $43,000 | $9,374 | $33,626 |
| 2020 | $5,683 | $43,000 | $9,374 | $33,626 |
| 2019 | $5,704 | $43,000 | $9,374 | $33,626 |
| 2018 | $5,651 | $43,000 | $9,374 | $33,626 |
| 2017 | $5,615 | $44,000 | $9,592 | $34,408 |
| 2016 | $5,547 | $44,000 | $9,592 | $34,408 |
| 2015 | $5,305 | $44,000 | $9,592 | $34,408 |
| 2014 | $5,659 | $46,937 | $9,592 | $37,345 |
Agents Affiliated with this Home
-
Jerry Paquette
J
Seller's Agent in 2025
Jerry Paquette
Skyline Realty, LLC
(918) 277-4931
3 in this area
6 Total Sales
-
Valerie Arnold
V
Buyer's Agent in 2025
Valerie Arnold
Keller Williams Advantage
(512) 799-6737
5 in this area
7 Total Sales
-
Kelly Garrison

Seller's Agent in 2023
Kelly Garrison
The Garrison Group LLC.
(918) 808-3065
11 in this area
350 Total Sales
-
L
Seller's Agent in 2014
Linda Engstrom
Inactive Office
Map
Source: MLS Technology
MLS Number: 1410892
APN: 57720-83-35-59450
- 6619 E 114th St S
- 6805 E 115th Place S
- 6611 E 116th St S
- 11406 69th Place E
- 7022 E 112th Place S
- 11586 S 66th Ave E
- 6110 E 115th Place
- 11202 S 66th Ave E
- 6323 E 111th Place
- 11170 S 72nd Ave E
- 11290 S 72nd Ct E
- 6325 E 110th St
- 6317 E 110th St
- 7226 E 111th Place S
- 7296 E 112th Place S
- 6509 E 109th Place S
- 11503 S Granite Ave
- 7287 E 111th Place S
- 10910 S 69th Ave E
- 6709 E 109th St S
