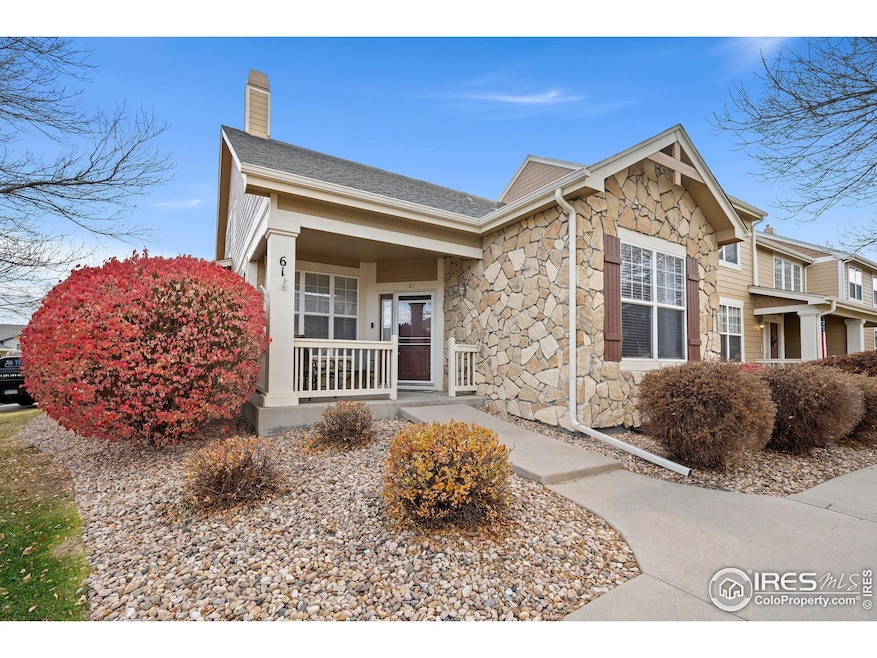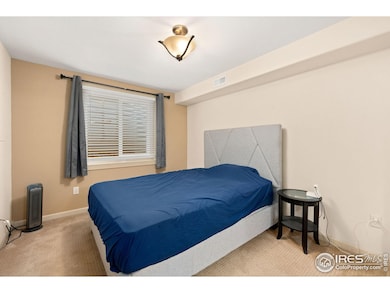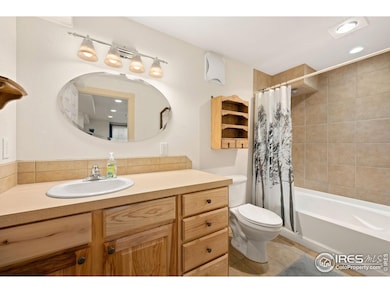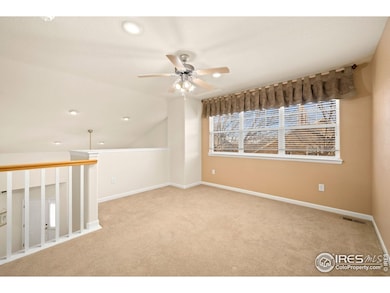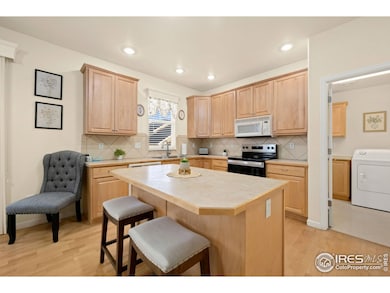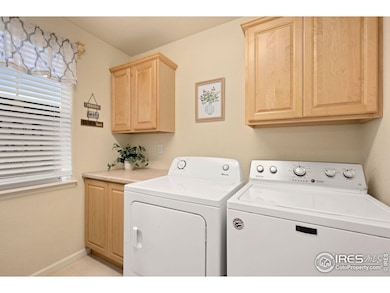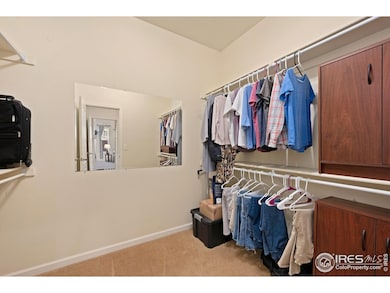
6608 W 3rd St Unit 61 Greeley, CO 80634
Estimated payment $2,735/month
Highlights
- Fitness Center
- Community Pool
- Brick Veneer
- Clubhouse
- 2 Car Attached Garage
- Community Playground
About This Home
Welcome to this beautifully maintained 3 bed, 3 bath corner-lot condo in the highly sought-after Summer Park community. Step inside to a bright, open layout featuring a spacious updated kitchen, dual-sided fireplace, and a private patio off the dining area that fills the home with natural light.The primary suite offers a serene retreat with its own ensuite bath, oversized walk-in closet, and charming bay window. Vaulted ceilings and an upper loft add to the airy feel of the home, while the fully finished basement comes complete with a built-in bar and is already set up to accommodate a full kitchen if desired.Recent upgrades include a brand-new water heater, new furnace, and fresh interior paint! Enjoy fantastic HOA amenities including a community pool and clubhouse as it's included in your dues. This one is a must see!!
Townhouse Details
Home Type
- Townhome
Est. Annual Taxes
- $2,027
Year Built
- Built in 2005
Lot Details
- 1,488 Sq Ft Lot
- No Units Located Below
HOA Fees
- $28 Monthly HOA Fees
Parking
- 2 Car Attached Garage
Home Design
- Entry on the 1st floor
- Brick Veneer
- Composition Roof
Interior Spaces
- 2,933 Sq Ft Home
- 2-Story Property
- Window Treatments
- Basement Fills Entire Space Under The House
Kitchen
- Electric Oven or Range
- Microwave
- Dishwasher
Flooring
- Carpet
- Vinyl
Bedrooms and Bathrooms
- 3 Bedrooms
Schools
- Winograd Elementary School
- Mcauliffe Middle School
- Northridge High School
Additional Features
- Level Entry For Accessibility
- Forced Air Heating and Cooling System
Listing and Financial Details
- Assessor Parcel Number R3627305
Community Details
Overview
- Association fees include common amenities, trash, snow removal
- Summer Park Condos 10Th Supp Subdivision
Amenities
- Clubhouse
Recreation
- Community Playground
- Fitness Center
- Community Pool
- Community Spa
- Park
Map
Home Values in the Area
Average Home Value in this Area
Tax History
| Year | Tax Paid | Tax Assessment Tax Assessment Total Assessment is a certain percentage of the fair market value that is determined by local assessors to be the total taxable value of land and additions on the property. | Land | Improvement |
|---|---|---|---|---|
| 2025 | $2,027 | $23,840 | -- | $23,840 |
| 2024 | $2,027 | $23,840 | -- | $23,840 |
| 2023 | $1,934 | $27,740 | $0 | $27,740 |
| 2022 | $1,977 | $22,560 | $0 | $22,560 |
| 2021 | $2,038 | $23,200 | $0 | $23,200 |
| 2020 | $1,971 | $22,500 | $0 | $22,500 |
| 2019 | $1,976 | $22,500 | $0 | $22,500 |
| 2018 | $1,623 | $19,500 | $0 | $19,500 |
| 2017 | $1,632 | $19,500 | $0 | $19,500 |
| 2016 | $1,159 | $15,580 | $0 | $15,580 |
| 2015 | $1,155 | $15,580 | $0 | $15,580 |
| 2014 | $1,097 | $14,440 | $0 | $14,440 |
Property History
| Date | Event | Price | List to Sale | Price per Sq Ft | Prior Sale |
|---|---|---|---|---|---|
| 11/14/2025 11/14/25 | For Sale | $425,000 | +2.4% | $145 / Sq Ft | |
| 02/28/2024 02/28/24 | Sold | $415,000 | 0.0% | $141 / Sq Ft | View Prior Sale |
| 01/02/2024 01/02/24 | Price Changed | $415,000 | -2.4% | $141 / Sq Ft | |
| 11/28/2023 11/28/23 | Price Changed | $425,000 | -3.4% | $145 / Sq Ft | |
| 11/10/2023 11/10/23 | For Sale | $440,000 | +41.5% | $150 / Sq Ft | |
| 01/28/2019 01/28/19 | Off Market | $311,000 | -- | -- | |
| 10/19/2018 10/19/18 | Sold | $311,000 | -2.2% | $113 / Sq Ft | View Prior Sale |
| 09/21/2018 09/21/18 | For Sale | $317,900 | -- | $115 / Sq Ft |
Purchase History
| Date | Type | Sale Price | Title Company |
|---|---|---|---|
| Warranty Deed | $415,000 | First American Title | |
| Warranty Deed | $311,000 | Unified Title Co | |
| Quit Claim Deed | -- | None Available | |
| Warranty Deed | $174,000 | Land Title Guarantee Company | |
| Warranty Deed | $215,405 | Fahtco |
Mortgage History
| Date | Status | Loan Amount | Loan Type |
|---|---|---|---|
| Open | $275,000 | New Conventional | |
| Previous Owner | $203,000 | New Conventional | |
| Previous Owner | $110,000 | Fannie Mae Freddie Mac |
About the Listing Agent

With a deep-rooted connection to Colorado, I bring a native’s insight to the real estate market in Northern Colorado and its surrounding areas. As a top producer in my company, my dedication to achieving outstanding results is unwavering.
My commitment goes beyond the realm of real estate. I am particularly passionate about supporting veterans and actively participate in community initiatives that make a positive impact. Whether you’re a first-time homebuyer, looking to sell, or
Amy's Other Listings
Source: IRES MLS
MLS Number: 1047355
APN: R3627305
- 6608 W 3rd St Unit 69
- 6608 W 3rd St Unit 35-58
- 6603 W 3rd St Unit 1620
- 6622 4th Street Rd
- 6806 W 3rd St Unit 38
- BRIDGEPORT Plan at Northridge Estates
- 6618 2nd St
- HENNESSY Plan at Northridge Estates
- HENLEY Plan at Northridge Estates
- 6614 2nd St
- 6911 W 3rd St Unit 920
- 6911 W 3rd St Unit 810
- 6637 W 6th St
- 6641 W 6th St
- 517 67th Ave
- 6719 4th Street Rd Unit 2
- 6607 4th Street Rd Unit 3
- 6609 4th Street Rd Unit 1
- 6615 4th Street Rd Unit 2
- 6622 W 6th St
- 1001 50th Ave
- 123 49th Ave Ct
- 4922 W 9th St
- 1902-1930 68th Ave
- 8150 W 12th St
- 406 46th Ave
- 1111 86th Ave
- 739 43rd Ave
- 2025 50th Ave
- 8200 W 20th St
- 7109 W 27th St
- 3208 W 7th St
- 6720 W 29th St
- 5770 29th St
- 2405 38th Ave
- 4750 29th St
- 3770 W 24th St
- 2173 35th Ave Ct Unit 3
- 2925 19th St Rd
- 3769 W 25th St
