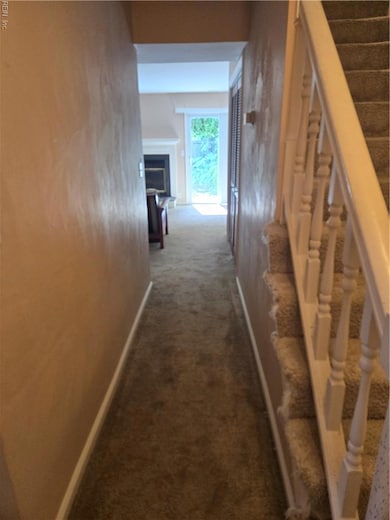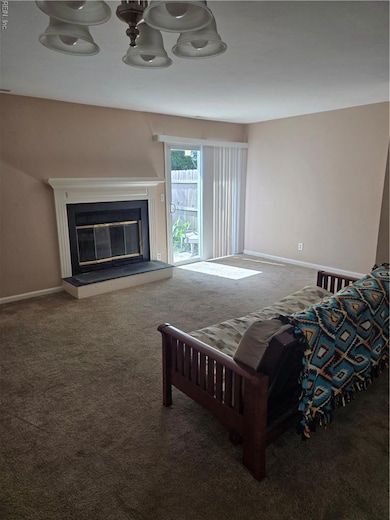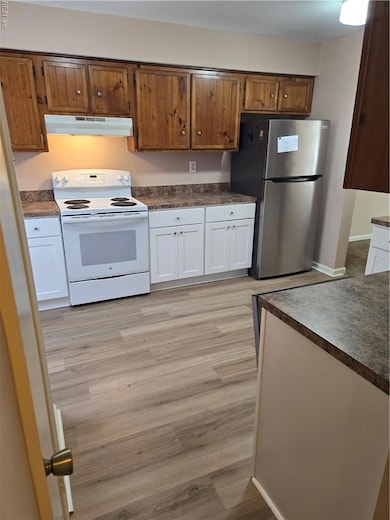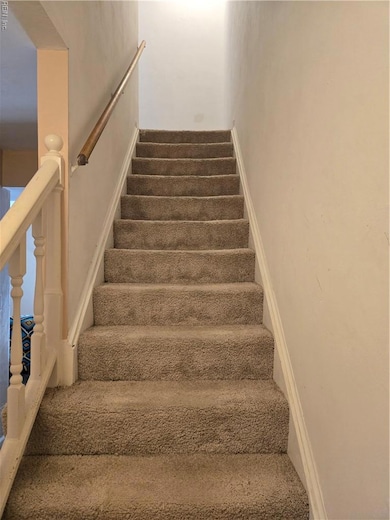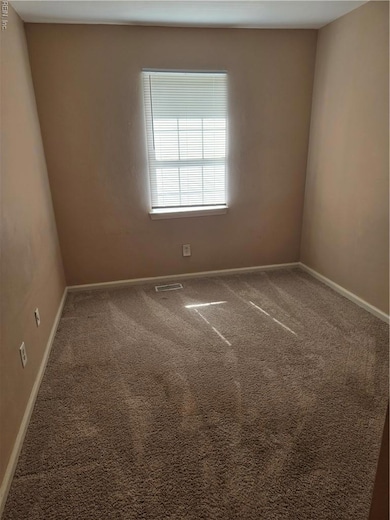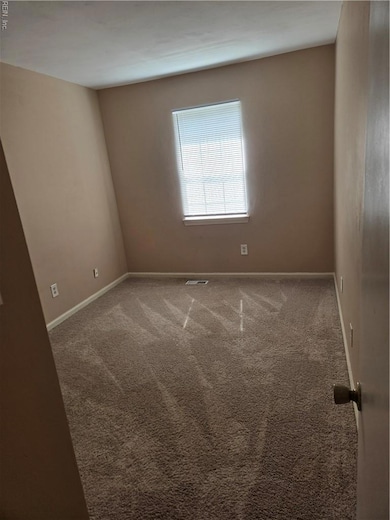
661 Aubrey Dr Virginia Beach, VA 23462
Bayside NeighborhoodEstimated payment $1,503/month
Total Views
1,098
3
Beds
1.5
Baths
1,266
Sq Ft
$190
Price per Sq Ft
Highlights
- View of Trees or Woods
- Wooded Lot
- Attic
- Diamond Springs Elementary School Rated A-
- Traditional Architecture
- Corner Lot
About This Home
BEAUITFULY TWO (2) STORY TOWNHOME (END UNIT) - LESS THAN TWO (2) MILES FROM TOWN CENTER - ON A (DEAD END STREET) - WITH THREE (3) BEDROOMS - WITH ONE (1) FULL AND ONE-HALF (1/2) BATHS - (HALF BATH IN THE MASTER BEDROOM)-
Property Details
Home Type
- Multi-Family
Est. Annual Taxes
- $2,086
Year Built
- Built in 1982
Lot Details
- 4,160 Sq Ft Lot
- Privacy Fence
- Back Yard Fenced
- Corner Lot
- Wooded Lot
Home Design
- Traditional Architecture
- Property Attached
- Slab Foundation
- Asphalt Shingled Roof
- Vinyl Siding
Interior Spaces
- 1,266 Sq Ft Home
- 2-Story Property
- Wood Burning Fireplace
- Utility Closet
- Washer and Dryer Hookup
- Views of Woods
- Attic
Kitchen
- Electric Range
- Dishwasher
Flooring
- Carpet
- Laminate
Bedrooms and Bathrooms
- 3 Bedrooms
Parking
- 2 Car Parking Spaces
- Driveway
- On-Street Parking
Schools
- Tri-Campus Elementary School
- Bayside Middle School
- Bayside High School
Utilities
- Forced Air Heating and Cooling System
- Heat Pump System
- Programmable Thermostat
- Electric Water Heater
- Cable TV Available
Community Details
- No Home Owners Association
- Amhurst Subdivision
Map
Create a Home Valuation Report for This Property
The Home Valuation Report is an in-depth analysis detailing your home's value as well as a comparison with similar homes in the area
Home Values in the Area
Average Home Value in this Area
Tax History
| Year | Tax Paid | Tax Assessment Tax Assessment Total Assessment is a certain percentage of the fair market value that is determined by local assessors to be the total taxable value of land and additions on the property. | Land | Improvement |
|---|---|---|---|---|
| 2024 | $2,086 | $215,100 | $73,000 | $142,100 |
| 2023 | $1,864 | $188,300 | $53,000 | $135,300 |
| 2022 | $1,603 | $161,900 | $45,000 | $116,900 |
| 2021 | $1,289 | $130,200 | $40,000 | $90,200 |
| 2020 | $1,255 | $123,300 | $38,000 | $85,300 |
| 2019 | $1,194 | $106,500 | $34,000 | $72,500 |
| 2018 | $1,068 | $106,500 | $34,000 | $72,500 |
| 2017 | $1,059 | $105,600 | $34,000 | $71,600 |
| 2016 | $1,003 | $101,300 | $32,300 | $69,000 |
| 2015 | $969 | $97,900 | $32,300 | $65,600 |
| 2014 | $994 | $98,400 | $36,600 | $61,800 |
Source: Public Records
Property History
| Date | Event | Price | Change | Sq Ft Price |
|---|---|---|---|---|
| 07/16/2025 07/16/25 | For Sale | $240,000 | -- | $190 / Sq Ft |
Source: Real Estate Information Network (REIN)
Purchase History
| Date | Type | Sale Price | Title Company |
|---|---|---|---|
| Bargain Sale Deed | $175,000 | First American Title Ins Co | |
| Warranty Deed | $149,900 | -- | |
| Deed | $94,000 | -- | |
| Deed | $63,000 | -- | |
| Deed | $51,300 | -- | |
| Deed | $60,308 | -- |
Source: Public Records
Mortgage History
| Date | Status | Loan Amount | Loan Type |
|---|---|---|---|
| Open | $6,125 | New Conventional | |
| Open | $171,830 | FHA | |
| Previous Owner | $130,175 | FHA | |
| Previous Owner | $148,091 | New Conventional | |
| Previous Owner | $75,200 | New Conventional | |
| Previous Owner | $59,755 | No Value Available | |
| Previous Owner | $750,000 | No Value Available |
Source: Public Records
Similar Homes in Virginia Beach, VA
Source: Real Estate Information Network (REIN)
MLS Number: 10593263
APN: 1467-49-9954
Nearby Homes
- 492 Baker Rd
- 656 Aubrey Dr
- 620 Revival Ln
- 560 Davis St
- 5513 Legacy Way Unit 14
- 637 Crows Nest Ct
- 647 Crows Nest Ct
- 684 Aylesbury Dr
- 602 Crows Nest Ct Unit 204
- 622 Crows Nest Ct
- 628 Crows Nest Ct Unit 101
- 5425 Legacy Way
- 5432 Davis Way
- 512 Treble Ct
- 607 Pylon Ct
- 5433 Davis Way
- 515 Wharf Ct
- 507 Wharf Ct
- 406 Shelter Dr
- 5661 Summit Arch
- 602 Crows Nest Ct Unit 204
- 5505 Seawall Ct
- 524 Aylesbury Dr
- 5631 Summit Arch
- 5619 Summit Arch
- 609 Maxwood Ct
- 5630 Summit Arch Unit 202
- 403 Resort Ct
- 305 Mezzo Ln
- 5387 Grand Lake Crescent
- 5417 Grand Lake Crescent
- 548 Newtown Rd
- 5309 Grand Lake Crescent
- 5313 Cottage Ct
- 700 Wolftrap Ln
- 5555 Lynbrook Landing
- 631 Lake Edward Dr
- 5613 Banbury Ct
- 5625 Banbury Ct
- 801 Caribe Place

