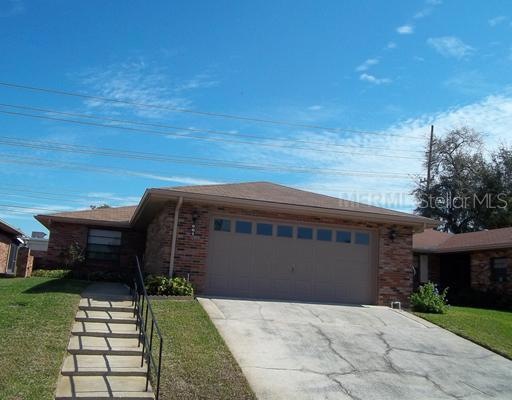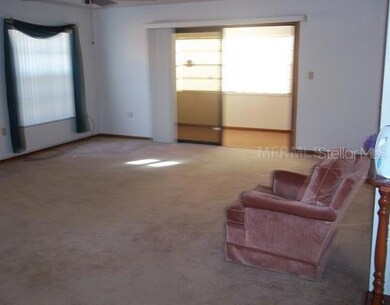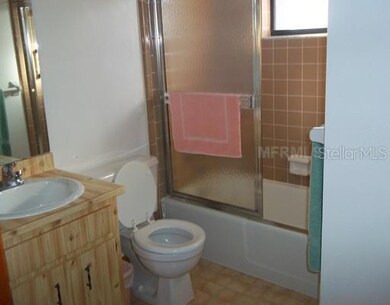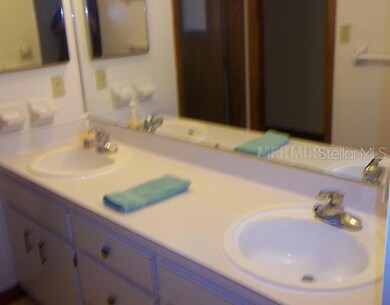
661 Lake Carolyn Cir Lakeland, FL 33813
Medulla NeighborhoodHighlights
- Indoor Pool
- Deck
- Mature Landscaping
- Lincoln Avenue Academy Rated A-
- Traditional Architecture
- Tennis Courts
About This Home
As of March 2025Immaculate condition in and out! Split BR plan screened patio with tiled floor.
Last Agent to Sell the Property
GATOR REALTY OF POLK License #77859 Listed on: 02/08/2012
Property Details
Home Type
- Condominium
Est. Annual Taxes
- $1,694
Year Built
- Built in 1982
Lot Details
- West Facing Home
- Mature Landscaping
- Irrigation
- Landscaped with Trees
HOA Fees
- $140 Monthly HOA Fees
Parking
- 2 Car Attached Garage
- Garage Door Opener
- Open Parking
Home Design
- Traditional Architecture
- Villa
- Brick Exterior Construction
- Slab Foundation
- Shingle Roof
Interior Spaces
- 1,622 Sq Ft Home
- Ceiling Fan
- Blinds
- Combination Dining and Living Room
- Laundry in unit
Kitchen
- Eat-In Kitchen
- Range<<rangeHoodToken>>
- Dishwasher
Flooring
- Carpet
- Vinyl
Bedrooms and Bathrooms
- 3 Bedrooms
- Walk-In Closet
- 2 Full Bathrooms
Home Security
Outdoor Features
- Indoor Pool
- Deck
- Covered patio or porch
- Rain Gutters
Location
- City Lot
Schools
- Southwest Elementary School
- Southwest Middle School
- George Jenkins High School
Utilities
- Central Heating and Cooling System
- Electric Water Heater
Listing and Financial Details
- Down Payment Assistance Available
- Visit Down Payment Resource Website
- Tax Lot 7
- Assessor Parcel Number 23-29-01-139410-000070
Community Details
Overview
- Association fees include cable TV, community pool, ground maintenance, recreational facilities
- Villas Iii Subdivision
Recreation
- Tennis Courts
- Recreation Facilities
- Shuffleboard Court
- Community Pool
Pet Policy
- Pets Allowed
Security
- Fire and Smoke Detector
Ownership History
Purchase Details
Home Financials for this Owner
Home Financials are based on the most recent Mortgage that was taken out on this home.Purchase Details
Purchase Details
Home Financials for this Owner
Home Financials are based on the most recent Mortgage that was taken out on this home.Purchase Details
Similar Homes in Lakeland, FL
Home Values in the Area
Average Home Value in this Area
Purchase History
| Date | Type | Sale Price | Title Company |
|---|---|---|---|
| Special Warranty Deed | $188,420 | None Listed On Document | |
| Certificate Of Transfer | $141,100 | -- | |
| Warranty Deed | $88,000 | Attorney | |
| Interfamily Deed Transfer | -- | None Available |
Mortgage History
| Date | Status | Loan Amount | Loan Type |
|---|---|---|---|
| Open | $225,000 | Construction | |
| Previous Owner | $211,500 | Reverse Mortgage Home Equity Conversion Mortgage | |
| Previous Owner | $210,000 | Credit Line Revolving |
Property History
| Date | Event | Price | Change | Sq Ft Price |
|---|---|---|---|---|
| 07/17/2025 07/17/25 | Price Changed | $333,900 | -3.2% | $206 / Sq Ft |
| 06/30/2025 06/30/25 | For Sale | $344,900 | +83.0% | $213 / Sq Ft |
| 03/28/2025 03/28/25 | Sold | $188,420 | -5.7% | $116 / Sq Ft |
| 02/21/2025 02/21/25 | Pending | -- | -- | -- |
| 02/12/2025 02/12/25 | Price Changed | $199,900 | -7.5% | $123 / Sq Ft |
| 01/24/2025 01/24/25 | Price Changed | $216,000 | -5.3% | $133 / Sq Ft |
| 12/26/2024 12/26/24 | Price Changed | $228,000 | -5.0% | $141 / Sq Ft |
| 11/27/2024 11/27/24 | For Sale | $240,000 | +172.7% | $148 / Sq Ft |
| 12/05/2012 12/05/12 | Sold | $88,000 | -2.2% | $54 / Sq Ft |
| 11/14/2012 11/14/12 | Pending | -- | -- | -- |
| 02/08/2012 02/08/12 | For Sale | $89,950 | -- | $55 / Sq Ft |
Tax History Compared to Growth
Tax History
| Year | Tax Paid | Tax Assessment Tax Assessment Total Assessment is a certain percentage of the fair market value that is determined by local assessors to be the total taxable value of land and additions on the property. | Land | Improvement |
|---|---|---|---|---|
| 2023 | $3,712 | $189,185 | $0 | $0 |
| 2022 | $3,496 | $171,986 | $0 | $0 |
| 2021 | $2,986 | $156,351 | $0 | $0 |
| 2020 | $2,726 | $144,896 | $31,000 | $113,896 |
| 2018 | $2,413 | $133,874 | $29,500 | $104,374 |
| 2017 | $2,230 | $106,789 | $0 | $0 |
| 2016 | $1,962 | $97,081 | $0 | $0 |
| 2015 | $1,863 | $88,255 | $0 | $0 |
| 2014 | $1,576 | $80,232 | $0 | $0 |
Agents Affiliated with this Home
-
Pamela Pomfret

Seller's Agent in 2025
Pamela Pomfret
PLANT CITY REALTY, INC.
(813) 505-3977
2 in this area
40 Total Sales
-
Deon Paul
D
Seller's Agent in 2025
Deon Paul
VYLLA HOME
(407) 377-5900
1 in this area
51 Total Sales
-
Tom Scharar

Seller's Agent in 2012
Tom Scharar
GATOR REALTY OF POLK
(863) 521-1975
1 in this area
74 Total Sales
-
joe dicesare
j
Buyer's Agent in 2012
joe dicesare
XCELLENCE REALTY, INC
6 Total Sales
Map
Source: Stellar MLS
MLS Number: L4634955
APN: 23-29-01-139410-000070
- 446 Lake Carolyn Cir
- 606 Lake Carolyn Cir
- 608 Lark Dr
- 480 Nighthawk Dr
- 492 Caribbean Dr
- 4128 Palo Alto Dr
- 600 Caribbean Dr
- 330 W Wellington Dr
- 474 Cameo Dr
- 486 Cameo Dr
- 622 Jamaica Cir
- 512 Cameo Dr
- 696 Caribbean Dr
- 668 Jamaica Cir
- 610 Cottage Ln Unit 29
- 663 Jamaica Cir
- 720 Fonda Ct Unit 54
- 4008 S Carlisle Rd
- 3570 Milano Ave
- 3570 Milano Ave Unit 3570




