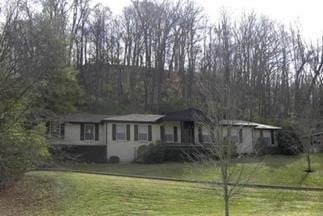
6611 Ellesmere Rd Nashville, TN 37205
West Meade NeighborhoodHighlights
- 1.44 Acre Lot
- 1 Fireplace
- Cooling Available
- Wood Flooring
- No HOA
- Park
About This Home
As of August 2024Be the third family to enjoy making memories at this ideal location. It rests on a tree lined hillside, in a cul-de-sac that is perfect for a family looking for the ideal, safe street to walk kids to school, learn to ride bike or sled in the snow. West Meade park walking trail is less than half mile away. This traditional ranch is stretched out 3097 square feet. It offers hardwood floors throughout, with a large bonus room, perfect for an office or playroom. It is ideal for a remodel or great lot for new construction.
Last Agent to Sell the Property
Zach Taylor Real Estate Brokerage Phone: 6153362837 License # 351699 Listed on: 05/20/2024

Last Buyer's Agent
Zach Taylor Real Estate Brokerage Phone: 6153362837 License # 351699 Listed on: 05/20/2024

Home Details
Home Type
- Single Family
Est. Annual Taxes
- $5,520
Year Built
- Built in 1969
Lot Details
- 1.44 Acre Lot
- Lot Dimensions are 165 x 430
- Lot Has A Rolling Slope
Parking
- 2 Car Garage
- 3 Open Parking Spaces
- Driveway
Home Design
- Brick Exterior Construction
Interior Spaces
- 3,097 Sq Ft Home
- Property has 1 Level
- 1 Fireplace
- Crawl Space
Flooring
- Wood
- Vinyl
Bedrooms and Bathrooms
- 4 Main Level Bedrooms
- 3 Full Bathrooms
Schools
- Westmeade Elementary School
- Bellevue Middle School
- James Lawson High School
Utilities
- Cooling Available
- Central Heating
Listing and Financial Details
- Assessor Parcel Number 12910005200
Community Details
Overview
- No Home Owners Association
- West Meade Park Subdivision
Recreation
- Park
Ownership History
Purchase Details
Home Financials for this Owner
Home Financials are based on the most recent Mortgage that was taken out on this home.Purchase Details
Home Financials for this Owner
Home Financials are based on the most recent Mortgage that was taken out on this home.Purchase Details
Home Financials for this Owner
Home Financials are based on the most recent Mortgage that was taken out on this home.Similar Homes in Nashville, TN
Home Values in the Area
Average Home Value in this Area
Purchase History
| Date | Type | Sale Price | Title Company |
|---|---|---|---|
| Quit Claim Deed | -- | Providence Title | |
| Warranty Deed | $730,000 | Priority Title | |
| Warranty Deed | $335,850 | Realty Title & Escrow Co Inc |
Mortgage History
| Date | Status | Loan Amount | Loan Type |
|---|---|---|---|
| Open | $855,000 | Construction | |
| Previous Owner | $344,000 | Stand Alone Refi Refinance Of Original Loan | |
| Previous Owner | $322,000 | No Value Available | |
| Previous Owner | $314,900 | No Value Available | |
| Previous Owner | $44,200 | No Value Available | |
| Previous Owner | $301,600 | No Value Available | |
| Previous Owner | $44,240 | Stand Alone Second | |
| Previous Owner | $268,680 | Unknown |
Property History
| Date | Event | Price | Change | Sq Ft Price |
|---|---|---|---|---|
| 07/07/2025 07/07/25 | For Sale | $1,189,990 | +66.4% | $384 / Sq Ft |
| 08/22/2024 08/22/24 | Sold | $715,000 | -5.9% | $231 / Sq Ft |
| 07/10/2024 07/10/24 | Pending | -- | -- | -- |
| 05/20/2024 05/20/24 | For Sale | $760,000 | -- | $245 / Sq Ft |
Tax History Compared to Growth
Tax History
| Year | Tax Paid | Tax Assessment Tax Assessment Total Assessment is a certain percentage of the fair market value that is determined by local assessors to be the total taxable value of land and additions on the property. | Land | Improvement |
|---|---|---|---|---|
| 2024 | $5,520 | $169,625 | $75,625 | $94,000 |
| 2023 | $5,520 | $169,625 | $75,625 | $94,000 |
| 2022 | $5,520 | $169,625 | $75,625 | $94,000 |
| 2021 | $5,577 | $169,625 | $75,625 | $94,000 |
| 2020 | $4,683 | $110,950 | $43,750 | $67,200 |
| 2019 | $3,500 | $110,950 | $43,750 | $67,200 |
| 2018 | $3,500 | $110,950 | $43,750 | $67,200 |
| 2017 | $3,500 | $110,950 | $43,750 | $67,200 |
| 2016 | $4,041 | $89,475 | $37,500 | $51,975 |
| 2015 | $4,041 | $89,475 | $37,500 | $51,975 |
| 2014 | $4,041 | $89,475 | $37,500 | $51,975 |
Agents Affiliated with this Home
-
Enrique Selman

Seller's Agent in 2025
Enrique Selman
simpliHOM
(615) 602-7113
57 Total Sales
-
Timothy Moss
T
Seller Co-Listing Agent in 2025
Timothy Moss
Historic & Distinctive Homes, LLC
(615) 228-3723
3 in this area
6 Total Sales
-
Sheyn Love

Seller's Agent in 2024
Sheyn Love
Zach Taylor Real Estate
(615) 336-2837
1 in this area
2 Total Sales
Map
Source: Realtracs
MLS Number: 2657061
APN: 129-10-0-052
- 6617 Ellesmere Rd
- 6621 Chatsworth Place
- 6666 Brookmont Terrace Unit 307
- 6647 Clearbrook Dr
- 6608 Brookmont Terrace
- 6616 Ellwood Ct
- 6607 Ormond Dr
- 814 Marquette Dr
- 260 Cana Cir
- 261 Cana Cir
- 438 Siena Dr Unit 438
- 203 Rolling Fork Ct
- 426 Siena Dr Unit 426
- 421 Siena Dr
- 9553 Loyola Dr
- 215 Rolling Fork Ct
- 6529 Rolling Fork Dr
- 109 Jocelyn Hills Dr
- 6820 Highway 70 S Unit 208
- 6820 Highway 70 S Unit 407
