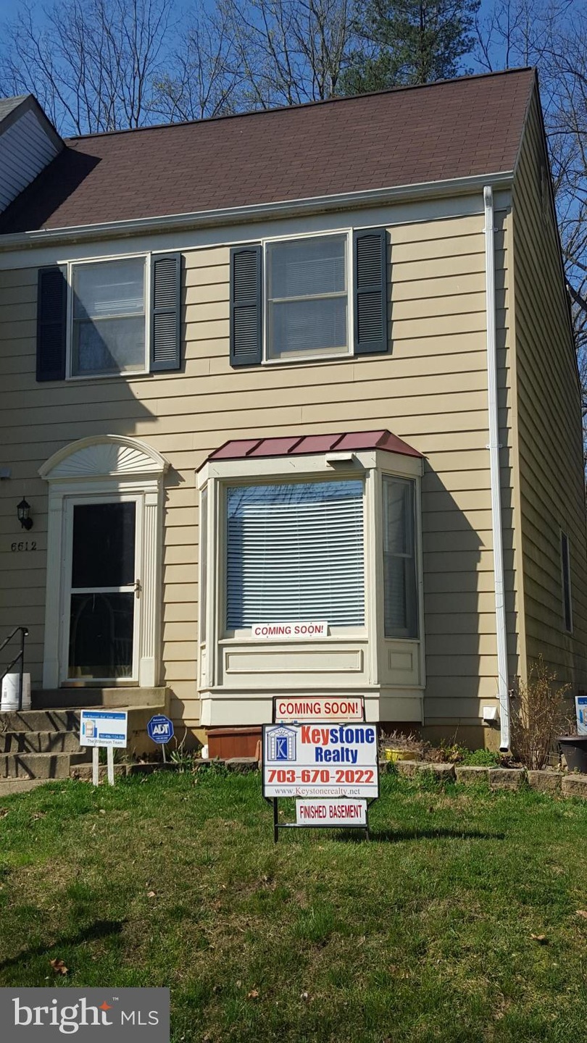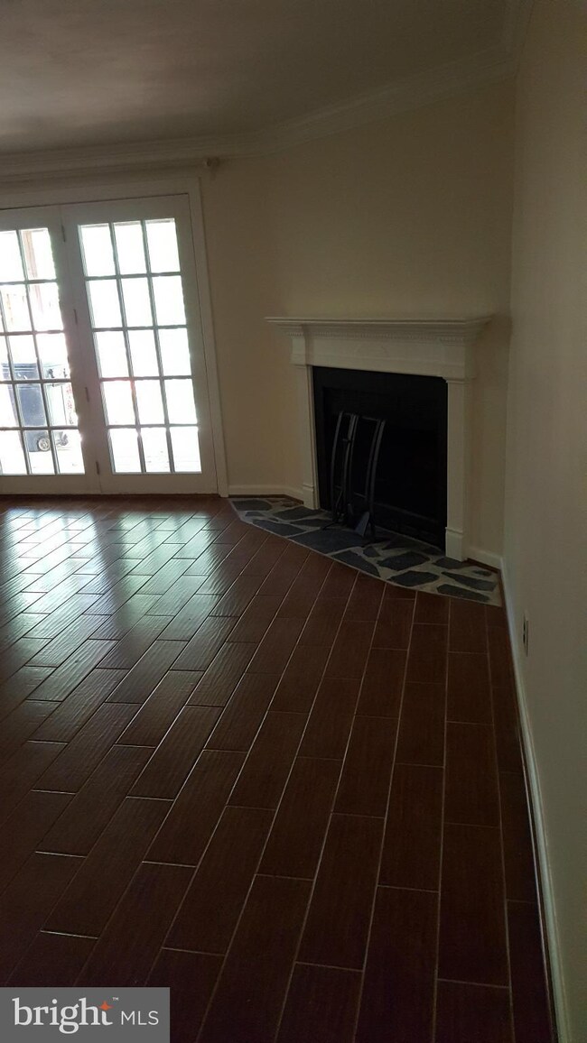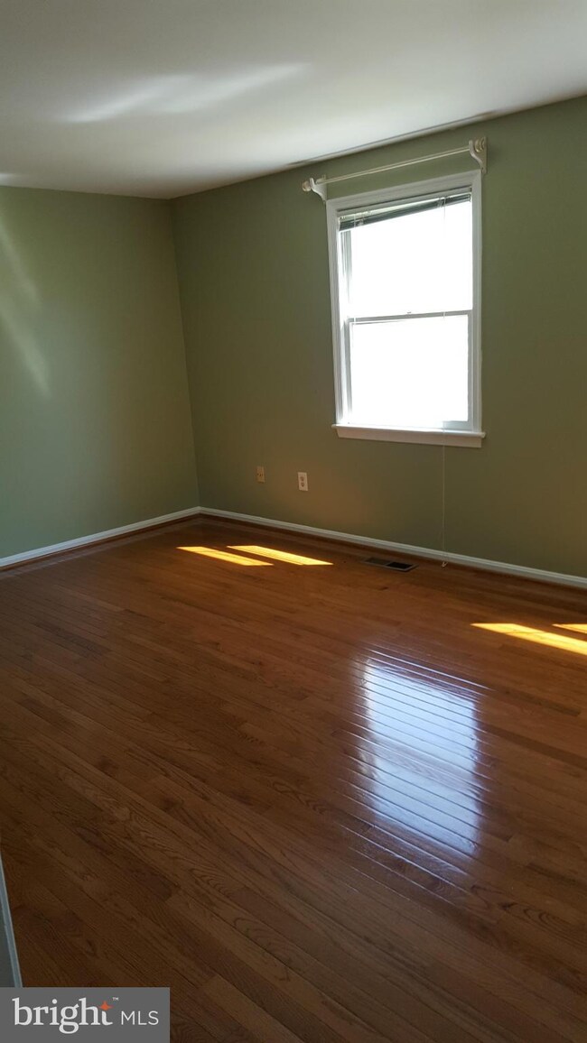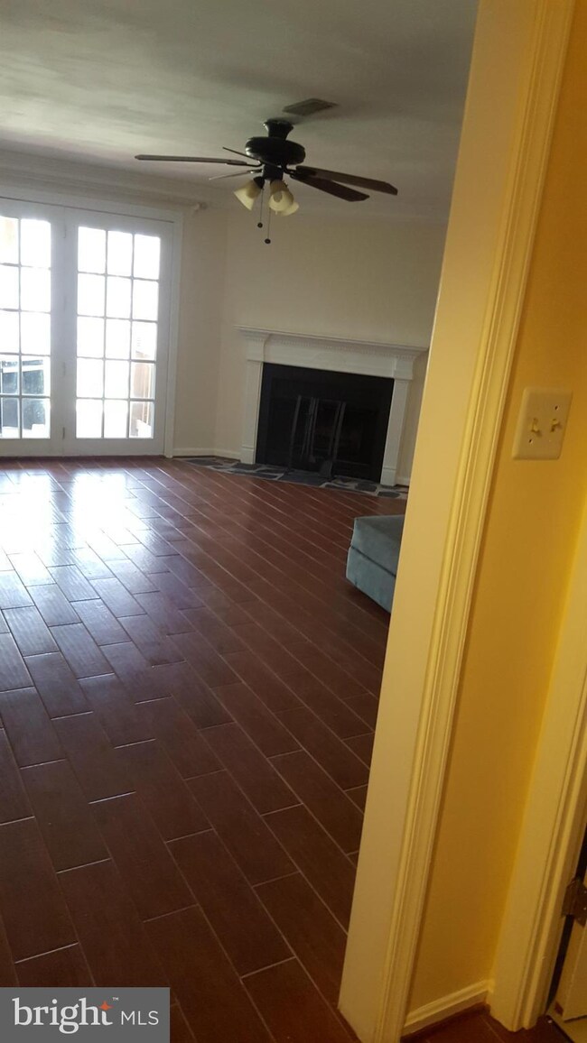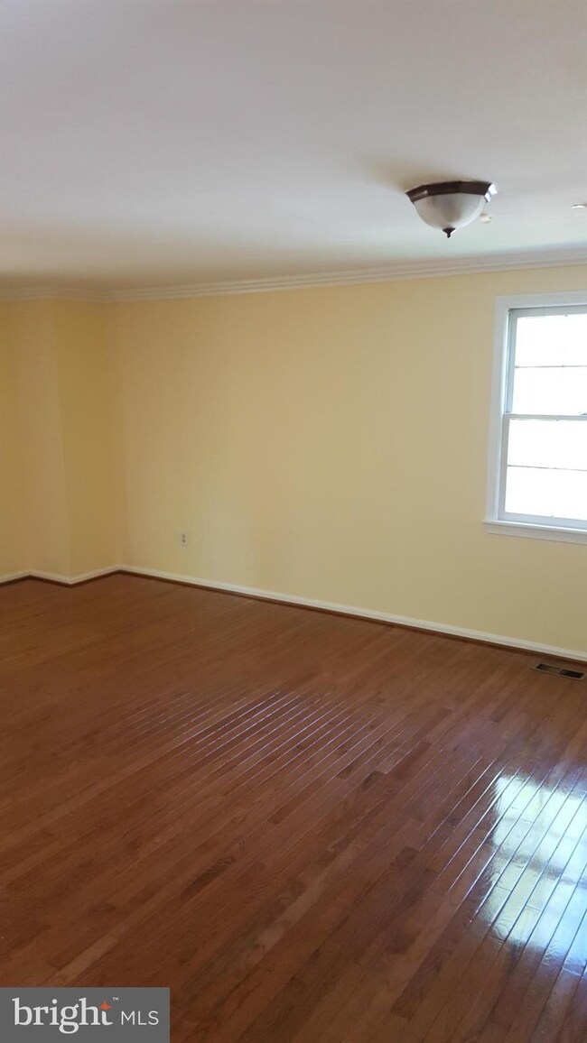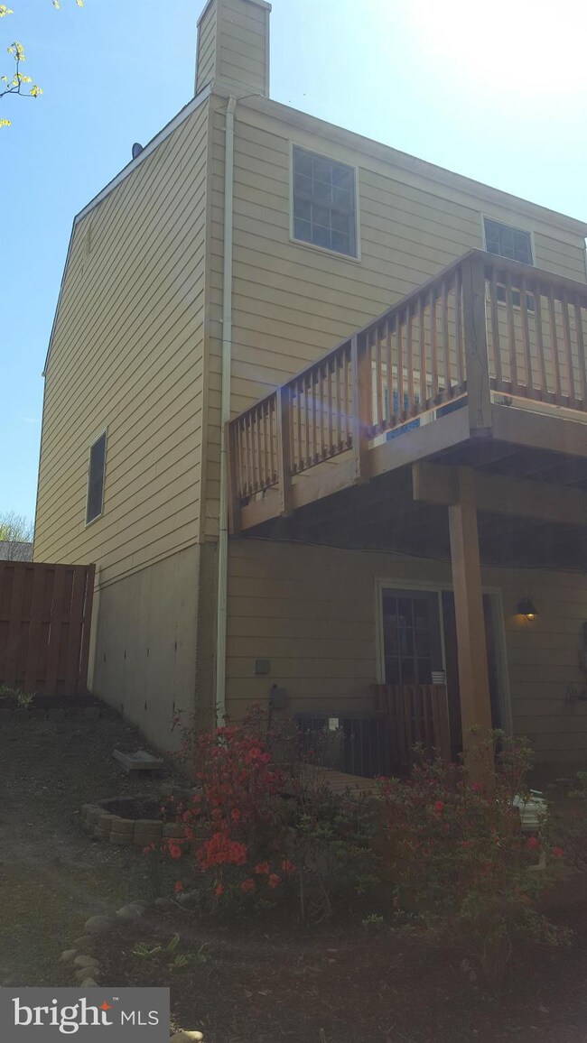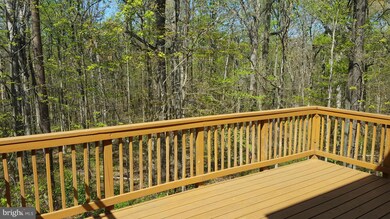
6612 Birchleigh Way Alexandria, VA 22315
Highlights
- Eat-In Gourmet Kitchen
- Colonial Architecture
- 1 Fireplace
- Island Creek Elementary School Rated A-
- Attic
- Den
About This Home
As of June 2016Gorgeous end unit 3BR, 3.5BA 3 level townhome featuring LR fireplace, separate DR, eat-in KT, den, rec room, ample storage areas.Gorgeous end unit town home in sought after Area Walk to Metro Bus&Pools,Tennis and Shops. Excellent location...Walk to metro-yard w/extensive patio decking and more. Close to schools, shopping, entertainment and major access routes.
Last Buyer's Agent
Douglas Ackerson
Coldwell Banker Realty License #0225218924

Townhouse Details
Home Type
- Townhome
Est. Annual Taxes
- $4,165
Year Built
- Built in 1983
Lot Details
- 2,289 Sq Ft Lot
- 1 Common Wall
HOA Fees
- $70 Monthly HOA Fees
Home Design
- Colonial Architecture
- Brick Exterior Construction
Interior Spaces
- Property has 3 Levels
- 1 Fireplace
- Entrance Foyer
- Family Room
- Living Room
- Dining Room
- Den
- Laundry Room
- Attic
Kitchen
- Eat-In Gourmet Kitchen
- Breakfast Room
Bedrooms and Bathrooms
- 3 Bedrooms
- En-Suite Primary Bedroom
- 3.5 Bathrooms
Finished Basement
- Walk-Out Basement
- Rear Basement Entry
Parking
- Public Parking
- Parking Space Number Location: 2
- 2 Assigned Parking Spaces
Schools
- Island Creek Elementary School
Utilities
- Forced Air Heating and Cooling System
- Heat Pump System
- Electric Water Heater
Community Details
- Amberleigh Subdivision
Listing and Financial Details
- Tax Lot 123
- Assessor Parcel Number 90-4-10- -123
Ownership History
Purchase Details
Home Financials for this Owner
Home Financials are based on the most recent Mortgage that was taken out on this home.Purchase Details
Home Financials for this Owner
Home Financials are based on the most recent Mortgage that was taken out on this home.Purchase Details
Home Financials for this Owner
Home Financials are based on the most recent Mortgage that was taken out on this home.Similar Homes in Alexandria, VA
Home Values in the Area
Average Home Value in this Area
Purchase History
| Date | Type | Sale Price | Title Company |
|---|---|---|---|
| Warranty Deed | $418,000 | Title Forward | |
| Warranty Deed | $365,000 | -- | |
| Deed | $351,900 | -- |
Mortgage History
| Date | Status | Loan Amount | Loan Type |
|---|---|---|---|
| Open | $50,000 | Credit Line Revolving | |
| Open | $383,000 | New Conventional | |
| Closed | $386,783 | FHA | |
| Closed | $404,049 | FHA | |
| Previous Owner | $353,649 | FHA | |
| Previous Owner | $355,747 | FHA | |
| Previous Owner | $281,500 | New Conventional |
Property History
| Date | Event | Price | Change | Sq Ft Price |
|---|---|---|---|---|
| 06/05/2025 06/05/25 | For Sale | $615,000 | +47.1% | $436 / Sq Ft |
| 06/09/2016 06/09/16 | Sold | $418,000 | -2.6% | $345 / Sq Ft |
| 05/03/2016 05/03/16 | Pending | -- | -- | -- |
| 04/26/2016 04/26/16 | Price Changed | $429,000 | -0.2% | $354 / Sq Ft |
| 04/02/2016 04/02/16 | For Sale | $429,999 | -- | $355 / Sq Ft |
Tax History Compared to Growth
Tax History
| Year | Tax Paid | Tax Assessment Tax Assessment Total Assessment is a certain percentage of the fair market value that is determined by local assessors to be the total taxable value of land and additions on the property. | Land | Improvement |
|---|---|---|---|---|
| 2024 | $5,971 | $515,410 | $170,000 | $345,410 |
| 2023 | $5,492 | $486,700 | $165,000 | $321,700 |
| 2022 | $5,547 | $485,130 | $165,000 | $320,130 |
| 2021 | $5,313 | $452,770 | $135,000 | $317,770 |
| 2020 | $5,038 | $425,710 | $126,000 | $299,710 |
| 2019 | $4,874 | $411,830 | $118,000 | $293,830 |
| 2018 | $4,603 | $400,270 | $115,000 | $285,270 |
| 2017 | $4,647 | $400,270 | $115,000 | $285,270 |
| 2016 | $2,313 | $399,260 | $115,000 | $284,260 |
| 2015 | $4,165 | $373,200 | $105,000 | $268,200 |
| 2014 | $3,874 | $347,940 | $96,000 | $251,940 |
Agents Affiliated with this Home
-
J
Seller's Agent in 2025
Juliana Kwak
Redfin Corporation
-
Jim Wilkerson

Seller's Agent in 2016
Jim Wilkerson
Keystone Realty
(703) 906-7124
35 Total Sales
-
D
Buyer's Agent in 2016
Douglas Ackerson
Coldwell Banker (NRT-Southeast-MidAtlantic)
(703) 501-0399
13 in this area
120 Total Sales
Map
Source: Bright MLS
MLS Number: 1001923127
APN: 0904-10-0123
- 7702 Ousley Place
- 6638 Briarleigh Way
- 6631 Rockleigh Way
- 6707 Jerome St
- 6558 Lochleigh Ct
- 6723 Royal Thomas Way
- 7716 Effingham Square
- 7140 Barry Rd
- 6455 Rockshire St
- 6469 Rockshire Ct
- 7147 Barry Rd
- 7119 Barry Rd
- 6331 Steinway St
- 7234 Rita Gray Loop
- 7721 Sullivan Cir
- 6416 Caleb Ct
- 7711 Beulah St
- 7312 Gene St
- 7128 Beulah St
- 7124 Beulah St
