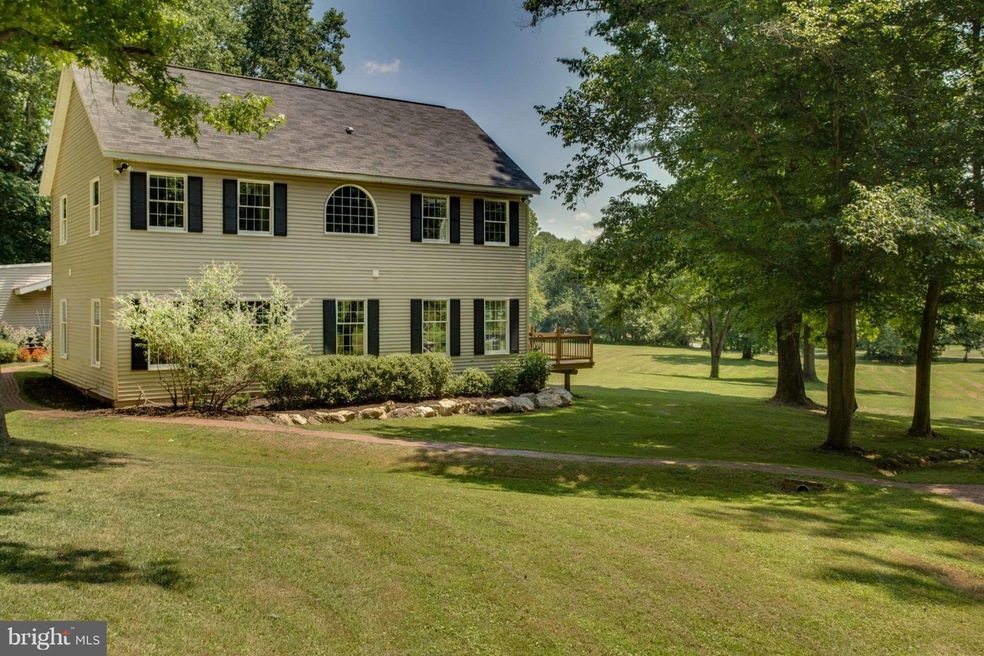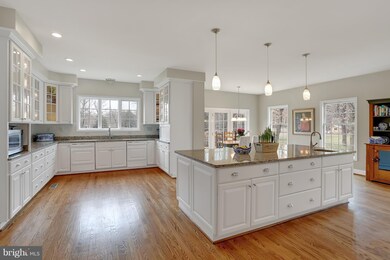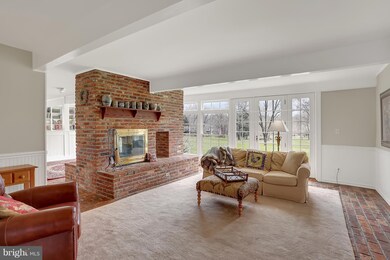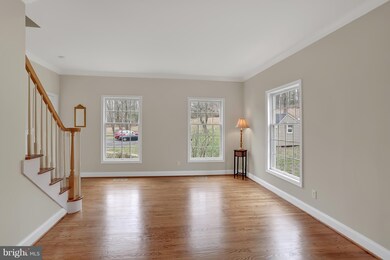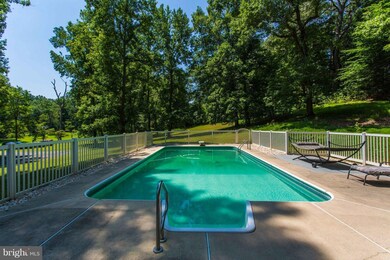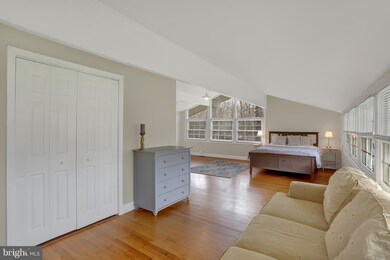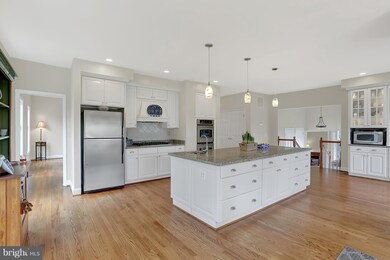
6612 Briarcroft St Clifton, VA 20124
Highlights
- Horse Facilities
- Horses Allowed On Property
- 5 Acre Lot
- Union Mill Elementary School Rated A-
- In Ground Pool
- Colonial Architecture
About This Home
As of November 2018Beautiful estate w/ an in-ground pool on 5 acres. Located on a private road & within an easy drive (even for new drivers!) to all schools! Renovated w/ new granite, SS appliances & fresh paint! Flexible layout w/ several private entrances, 4 bdrms located on one side & Mstr + bdrm on the other. Bring your horses! Fully operational stables w/ water & power.
Last Agent to Sell the Property
Keller Williams Realty License #0225174916 Listed on: 04/05/2018

Home Details
Home Type
- Single Family
Est. Annual Taxes
- $8,924
Year Built
- Built in 1973
Lot Details
- 5 Acre Lot
- Split Rail Fence
- Property is in very good condition
- Property is zoned 30
Parking
- Off-Street Parking
Home Design
- Colonial Architecture
- Vinyl Siding
Interior Spaces
- 5,090 Sq Ft Home
- Property has 3 Levels
- Traditional Floor Plan
- Built-In Features
- Cathedral Ceiling
- Ceiling Fan
- 2 Fireplaces
- Wood Burning Stove
- Screen For Fireplace
- Fireplace Mantel
- Insulated Windows
- Insulated Doors
- Family Room Off Kitchen
- Living Room
- Wood Flooring
- Attic
Kitchen
- Country Kitchen
- Breakfast Area or Nook
- <<builtInOvenToken>>
- Cooktop<<rangeHoodToken>>
- Dishwasher
- Kitchen Island
Bedrooms and Bathrooms
- En-Suite Primary Bedroom
- En-Suite Bathroom
Laundry
- Dryer
- Washer
Unfinished Basement
- Connecting Stairway
- Exterior Basement Entry
Outdoor Features
- In Ground Pool
- Patio
- Water Fountains
- Porch
Schools
- Union Mill Elementary School
- Liberty Middle School
- Centreville High School
Horse Facilities and Amenities
- Horses Allowed On Property
- Run-In Shed
Utilities
- Central Air
- Cooling System Utilizes Bottled Gas
- Heat Pump System
- Well
- Electric Water Heater
- Septic Tank
Listing and Financial Details
- Tax Lot 4
- Assessor Parcel Number 66-3-4- -4
Community Details
Overview
- No Home Owners Association
Recreation
- Horse Facilities
Ownership History
Purchase Details
Purchase Details
Home Financials for this Owner
Home Financials are based on the most recent Mortgage that was taken out on this home.Similar Homes in Clifton, VA
Home Values in the Area
Average Home Value in this Area
Purchase History
| Date | Type | Sale Price | Title Company |
|---|---|---|---|
| Interfamily Deed Transfer | -- | None Available | |
| Deed | $975,000 | Champion Title & Settlement |
Mortgage History
| Date | Status | Loan Amount | Loan Type |
|---|---|---|---|
| Open | $356,000 | New Conventional | |
| Closed | $365,000 | New Conventional |
Property History
| Date | Event | Price | Change | Sq Ft Price |
|---|---|---|---|---|
| 07/17/2025 07/17/25 | For Sale | $1,400,000 | +43.6% | $275 / Sq Ft |
| 11/30/2018 11/30/18 | Sold | $975,000 | 0.0% | $192 / Sq Ft |
| 08/29/2018 08/29/18 | Pending | -- | -- | -- |
| 08/29/2018 08/29/18 | For Sale | $975,000 | 0.0% | $192 / Sq Ft |
| 08/09/2018 08/09/18 | Price Changed | $975,000 | -2.3% | $192 / Sq Ft |
| 05/14/2018 05/14/18 | Price Changed | $998,000 | -9.3% | $196 / Sq Ft |
| 04/06/2018 04/06/18 | For Sale | $1,100,000 | +12.8% | $216 / Sq Ft |
| 04/05/2018 04/05/18 | Off Market | $975,000 | -- | -- |
Tax History Compared to Growth
Tax History
| Year | Tax Paid | Tax Assessment Tax Assessment Total Assessment is a certain percentage of the fair market value that is determined by local assessors to be the total taxable value of land and additions on the property. | Land | Improvement |
|---|---|---|---|---|
| 2024 | $14,035 | $1,211,460 | $521,000 | $690,460 |
| 2023 | $13,671 | $1,211,460 | $521,000 | $690,460 |
| 2022 | $11,916 | $1,042,030 | $514,000 | $528,030 |
| 2021 | $10,892 | $928,180 | $486,000 | $442,180 |
| 2020 | $10,406 | $879,290 | $486,000 | $393,290 |
| 2019 | $10,755 | $908,710 | $485,000 | $423,710 |
| 2018 | $8,839 | $768,620 | $485,000 | $283,620 |
| 2017 | $8,924 | $768,620 | $485,000 | $283,620 |
| 2016 | $8,904 | $768,620 | $485,000 | $283,620 |
| 2015 | $8,404 | $753,060 | $475,000 | $278,060 |
| 2014 | $8,385 | $753,060 | $475,000 | $278,060 |
Agents Affiliated with this Home
-
Kathleen McDonald

Seller's Agent in 2025
Kathleen McDonald
Serhant
(703) 785-8048
129 Total Sales
-
Amanda Etro

Seller Co-Listing Agent in 2025
Amanda Etro
Serhant
(703) 477-5423
113 Total Sales
-
Sarah Reynolds

Seller's Agent in 2018
Sarah Reynolds
Keller Williams Realty
(703) 844-3425
2 in this area
3,714 Total Sales
-
Chris Johnson

Seller Co-Listing Agent in 2018
Chris Johnson
Keller Williams Realty
(571) 293-2002
97 Total Sales
Map
Source: Bright MLS
MLS Number: 1000347344
APN: 0663-04-0004
- 13209 Johnny Moore Ln
- 13530 Compton Rd
- 13757 Laurel Rock Dr
- 13768 Laurel Rock Dr
- 13111 Springdale Estates Rd
- 6614 Rock Lawn Dr
- 13310 Compton Rd
- 6501 Clifton Rd
- 13945 Stonefield Dr
- 13901 Stonefield Ln
- 13907 Whetstone Manor Ct
- 13921 Marblestone Dr
- 13809 S Springs Dr
- 13729 Springstone Dr
- 13617 Union Village Cir
- 6451 Springhouse Cir
- 13824 Springstone Dr
- 6015 Forest Run Dr
- 6821 Compton Heights Cir
- 13908 Baton Rouge Ct
