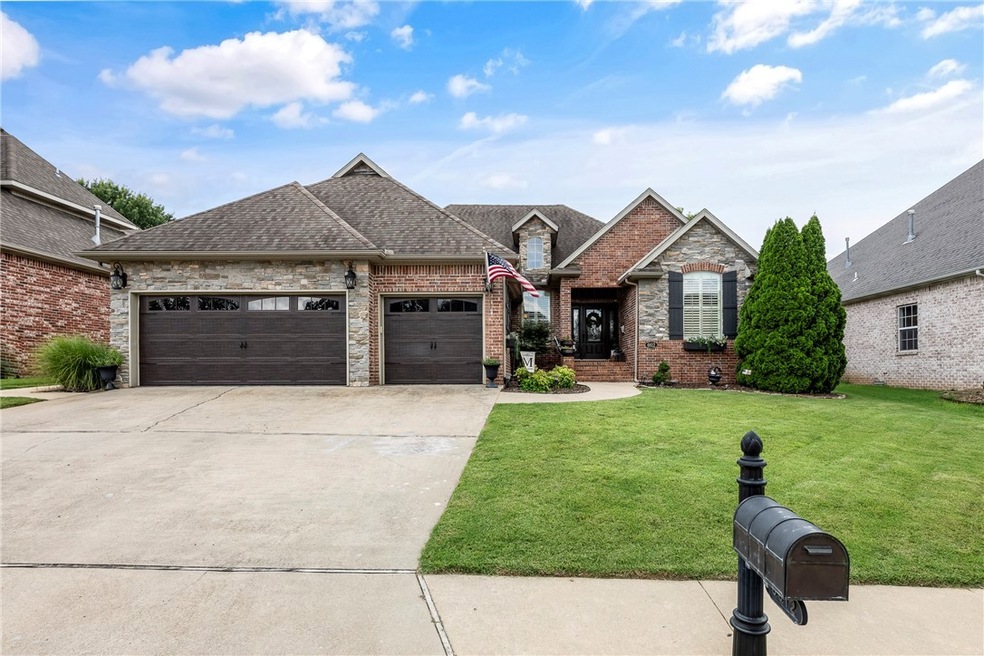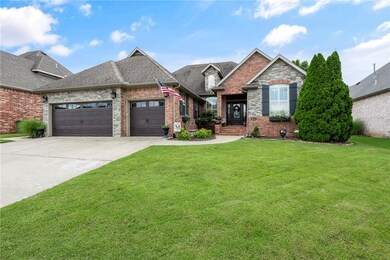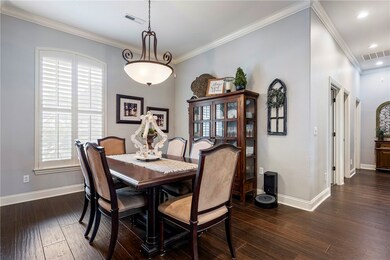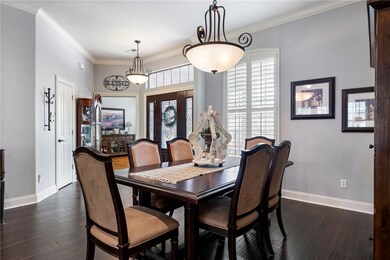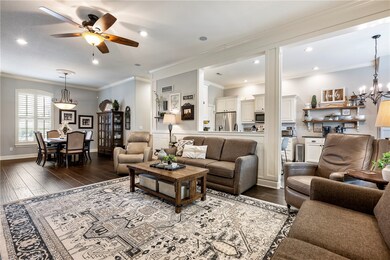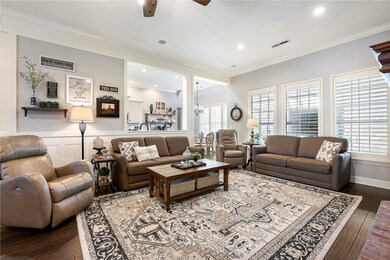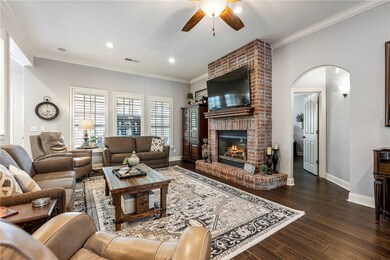
6612 W Inverness Dr Rogers, AR 72758
Highlights
- Golf Course Community
- Fitness Center
- Clubhouse
- Evening Star Elementary School Rated A
- Gated Community
- Traditional Architecture
About This Home
As of August 2024Nestled in coveted Shadow Valley Subdivision. Meticulously maintained 3-bed (plus office / bonus / possible 4th bedroom), 2 ½ bath home offers blend of elegance & functionality. Additional home features; 10 ft ceilings, 3 bedrooms, formal dining, eat-in kitchen, plantation shutters throughout home, recessed lighting, hardwood floors, central vac, & 3 car garage. The primary suite boasts tray ceilings, private sunroom entrance, en-suite bathroom, & spacious walk-in closet. Serene, year round sun room is heated & cooled, overlooks the (flat, private, & professionally landscaped) back yard & patio area which is covered by pergola. Recent upgrades include; HVAC system (2018), new flooring (2020), and water heater (___), crown molding & paint (2020), new appliances (2019), garage door (2022). This home combines modern comfort w/ timeless charm. Golf membership conveys. Enjoy Shadow Valley amenities & prime Northwest Arkansas location, making this property an exceptional find for discerning buyers.
Last Agent to Sell the Property
Neighbors Real Estate Group Brokerage Phone: 479-696-9405 License #PB00074801 Listed on: 07/23/2024
Home Details
Home Type
- Single Family
Est. Annual Taxes
- $3,683
Year Built
- Built in 2004
Lot Details
- 9,148 Sq Ft Lot
- Privacy Fence
- Wood Fence
- Back Yard Fenced
- Landscaped
- Level Lot
HOA Fees
- $599 Monthly HOA Fees
Home Design
- Traditional Architecture
- Slab Foundation
- Shingle Roof
- Architectural Shingle Roof
- Vinyl Siding
Interior Spaces
- 2,378 Sq Ft Home
- 1-Story Property
- Central Vacuum
- Cathedral Ceiling
- Ceiling Fan
- Gas Log Fireplace
- Double Pane Windows
- Vinyl Clad Windows
- Plantation Shutters
- Living Room with Fireplace
- Home Office
- Library
- Sun or Florida Room
- Washer and Dryer Hookup
- Attic
Kitchen
- Eat-In Kitchen
- Gas Range
- <<microwave>>
- Plumbed For Ice Maker
- Dishwasher
- Granite Countertops
Flooring
- Wood
- Carpet
- Ceramic Tile
Bedrooms and Bathrooms
- 3 Bedrooms
- Split Bedroom Floorplan
- Walk-In Closet
Home Security
- Fire and Smoke Detector
- Fire Sprinkler System
Parking
- 3 Car Attached Garage
- Garage Door Opener
Outdoor Features
- Covered patio or porch
Location
- Property is near a golf course
- City Lot
Utilities
- Cooling Available
- Central Heating
- Heating System Uses Gas
- Gas Water Heater
Listing and Financial Details
- Legal Lot and Block 58 / 1
Community Details
Overview
- Shadow Valley Association
- Shadow Valley Ph Ii Rogers Subdivision
Amenities
- Shops
- Clubhouse
- Recreation Room
Recreation
- Golf Course Community
- Tennis Courts
- Community Playground
- Fitness Center
- Community Pool
- Park
- Trails
Security
- Security Service
- Gated Community
Ownership History
Purchase Details
Home Financials for this Owner
Home Financials are based on the most recent Mortgage that was taken out on this home.Purchase Details
Home Financials for this Owner
Home Financials are based on the most recent Mortgage that was taken out on this home.Purchase Details
Home Financials for this Owner
Home Financials are based on the most recent Mortgage that was taken out on this home.Purchase Details
Purchase Details
Home Financials for this Owner
Home Financials are based on the most recent Mortgage that was taken out on this home.Purchase Details
Home Financials for this Owner
Home Financials are based on the most recent Mortgage that was taken out on this home.Purchase Details
Home Financials for this Owner
Home Financials are based on the most recent Mortgage that was taken out on this home.Purchase Details
Purchase Details
Similar Homes in Rogers, AR
Home Values in the Area
Average Home Value in this Area
Purchase History
| Date | Type | Sale Price | Title Company |
|---|---|---|---|
| Warranty Deed | $642,500 | City Title | |
| Warranty Deed | $255,000 | First National Title Company | |
| Warranty Deed | $263,000 | Mercury Title Llc | |
| Quit Claim Deed | -- | None Available | |
| Corporate Deed | $282,000 | None Available | |
| Warranty Deed | $278,000 | None Available | |
| Warranty Deed | $290,000 | Trust Title Company | |
| Warranty Deed | $180,000 | -- | |
| Warranty Deed | $180,000 | -- | |
| Warranty Deed | $30,000 | -- |
Mortgage History
| Date | Status | Loan Amount | Loan Type |
|---|---|---|---|
| Open | $392,500 | VA | |
| Previous Owner | $233,000 | New Conventional | |
| Previous Owner | $168,900 | Purchase Money Mortgage | |
| Previous Owner | $168,900 | Purchase Money Mortgage | |
| Previous Owner | $29,950 | Credit Line Revolving | |
| Previous Owner | $30,605 | New Conventional |
Property History
| Date | Event | Price | Change | Sq Ft Price |
|---|---|---|---|---|
| 06/26/2025 06/26/25 | Pending | -- | -- | -- |
| 05/29/2025 05/29/25 | For Sale | $650,000 | +1.2% | $273 / Sq Ft |
| 08/27/2024 08/27/24 | Sold | $642,500 | -2.1% | $270 / Sq Ft |
| 07/27/2024 07/27/24 | Pending | -- | -- | -- |
| 07/23/2024 07/23/24 | For Sale | $656,000 | +157.3% | $276 / Sq Ft |
| 12/20/2017 12/20/17 | Sold | $255,000 | -17.5% | $107 / Sq Ft |
| 11/20/2017 11/20/17 | Pending | -- | -- | -- |
| 03/09/2017 03/09/17 | For Sale | $309,000 | +12.4% | $130 / Sq Ft |
| 12/04/2015 12/04/15 | Sold | $275,000 | -2.7% | $127 / Sq Ft |
| 11/04/2015 11/04/15 | Pending | -- | -- | -- |
| 10/02/2015 10/02/15 | For Sale | $282,500 | -- | $131 / Sq Ft |
Tax History Compared to Growth
Tax History
| Year | Tax Paid | Tax Assessment Tax Assessment Total Assessment is a certain percentage of the fair market value that is determined by local assessors to be the total taxable value of land and additions on the property. | Land | Improvement |
|---|---|---|---|---|
| 2024 | $4,331 | $99,962 | $18,000 | $81,962 |
| 2023 | $4,124 | $67,500 | $15,200 | $52,300 |
| 2022 | $3,737 | $67,500 | $15,200 | $52,300 |
| 2021 | $3,541 | $67,500 | $15,200 | $52,300 |
| 2020 | $3,388 | $61,180 | $16,000 | $45,180 |
| 2019 | $3,388 | $61,180 | $16,000 | $45,180 |
| 2018 | $3,763 | $61,180 | $16,000 | $45,180 |
| 2017 | $3,327 | $61,180 | $16,000 | $45,180 |
| 2016 | $3,327 | $61,180 | $16,000 | $45,180 |
| 2015 | $3,198 | $52,340 | $11,000 | $41,340 |
| 2014 | $3,198 | $52,340 | $11,000 | $41,340 |
Agents Affiliated with this Home
-
Kelley Fox
K
Seller's Agent in 2025
Kelley Fox
1 Percent Lists Arkansas Real Estate
(508) 733-7337
1 in this area
15 Total Sales
-
Kim Wilichowski

Seller Co-Listing Agent in 2025
Kim Wilichowski
1 Percent Lists Arkansas Real Estate
(479) 531-6154
35 in this area
242 Total Sales
-
Julie Hull
J
Seller's Agent in 2024
Julie Hull
Neighbors Real Estate Group
(479) 273-3838
1 in this area
126 Total Sales
-
Home Team

Buyer's Agent in 2024
Home Team
Coldwell Banker Harris McHaney & Faucette-Rogers
(479) 256-0250
100 in this area
496 Total Sales
-
Scott Waymire

Seller's Agent in 2017
Scott Waymire
Berkshire Hathaway HomeServices Solutions Real Est
(479) 659-2261
25 in this area
157 Total Sales
-
John Mayer

Seller's Agent in 2015
John Mayer
Better Homes and Gardens Real Estate Journey Bento
(479) 319-3737
32 in this area
354 Total Sales
Map
Source: Northwest Arkansas Board of REALTORS®
MLS Number: 1281951
APN: 02-15971-000
- 1.48 Acres W Wallis Rd
- 5503 S Turnberry Rd
- 5703 S 66th St
- 5804 S 65th Place
- 5806 S 65th Place
- 5802 S 65th Place
- 6522 W Hearth Falls Dr
- 6506 W Bluestar Rd
- 6525 Hearth Bay
- 5304 S Promontory Ct
- 65011 W Bluestar Rd
- 6503 W Bluestar Rd
- 6520 W Coat Bridge
- 5309 S Promontory Ct
- 5808 S 67th St
- 5806 W Bluestar Rd
- 6509 W Bluestar Rd
- 6507 W Bluestar Rd
- 6501 W Bluestar Rd
- 6511 W Coat Bridge
