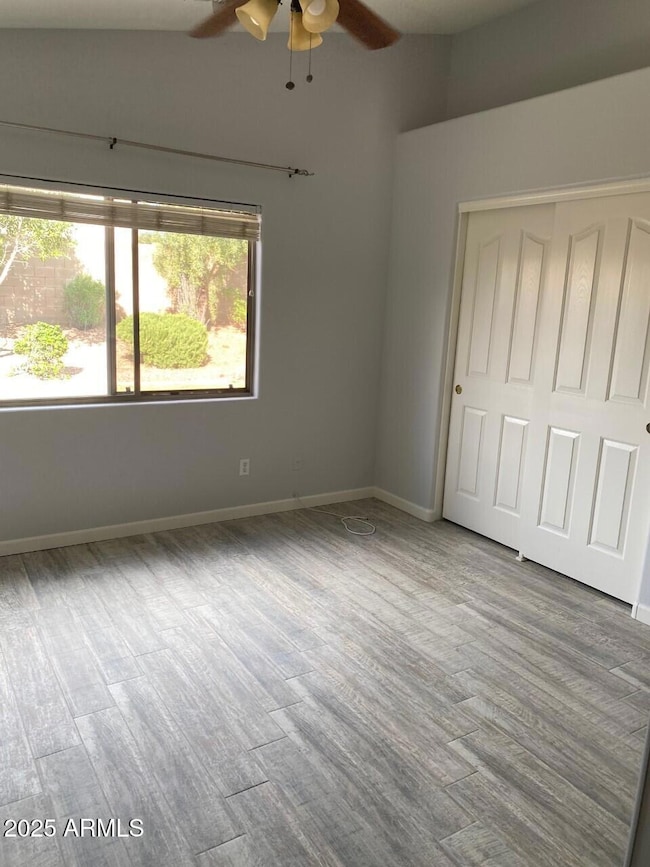6612 W Whispering Wind Dr Glendale, AZ 85310
Stetson Valley NeighborhoodHighlights
- Contemporary Architecture
- Vaulted Ceiling
- Eat-In Kitchen
- Copper Creek Elementary School Rated A
- Covered patio or porch
- Double Pane Windows
About This Home
Please note rental requirements at the end of this paragraph. Nicely updated home in the highly desirable Deer Valley School District. This move in ready home has just been freshly painted throughout. All carpet has been removed and replaced with fresh laminate tile floorings. Brand new kitchen counter tops and brand new appliances. Both bathroom vanities are also brand new. Sensational private and green backyard. Very close to shopping, fitness center, restaurants and the I17. Please note, the landlord will not allow pets (certified only). All adults must have favorable credit, no prior evictions or felonies, be non smokers and make 3x the monthly rent.
Home Details
Home Type
- Single Family
Est. Annual Taxes
- $1,636
Year Built
- Built in 1999
Lot Details
- 5,500 Sq Ft Lot
- Block Wall Fence
- Backyard Sprinklers
- Grass Covered Lot
Parking
- 2 Car Garage
Home Design
- Contemporary Architecture
- Wood Frame Construction
- Tile Roof
- Stucco
Interior Spaces
- 1,138 Sq Ft Home
- 1-Story Property
- Vaulted Ceiling
- Double Pane Windows
Kitchen
- Eat-In Kitchen
- Built-In Microwave
Flooring
- Laminate
- Tile
Bedrooms and Bathrooms
- 3 Bedrooms
- Primary Bathroom is a Full Bathroom
- 2 Bathrooms
Laundry
- Laundry in Garage
- Washer Hookup
Outdoor Features
- Covered patio or porch
Schools
- Las Brisas Elementary School
- Hillcrest Middle School
- Sandra Day O'connor High School
Utilities
- Central Air
- Heating Available
Listing and Financial Details
- Property Available on 6/24/25
- 12-Month Minimum Lease Term
- Tax Lot 31
- Assessor Parcel Number 201-12-320
Community Details
Overview
- Property has a Home Owners Association
- Dave Brown Westview Association, Phone Number (623) 825-7777
- Dave Brown Westview Subdivision
Pet Policy
- No Pets Allowed
Map
Source: Arizona Regional Multiple Listing Service (ARMLS)
MLS Number: 6871722
APN: 201-12-320
- 6632 W Saguaro Park Ln
- 6608 W Saguaro Park Ln
- 24645 N 65th Ave
- 24221 N 65th Ave Unit 26
- 6772 W Buckskin Trail
- 6312 W Villa Linda Dr
- 67XX W Calle Lejos --
- 25441 N 67th Dr
- 6436 W Saddlehorn Rd
- 6836 W Bronco Trail
- 6861 W Calle Lejos
- 25453 N 68th Ln
- 25218 N 63rd Dr
- 6156 W Alameda Rd Unit 12
- 6742 W El Cortez Place
- 6422 W Range Mule Dr
- 24444 N 61st Ave
- 25767 N 67th Dr
- 6937 W Jackrabbit Ln
- 6827 W El Cortez Place
- 6632 W Saguaro Park Ln
- 25083 N 67th Dr
- 24205 N 65th Ave
- 25014 N 68th Ave
- 6771 W Bronco Trail
- 25224 N 66th Dr
- 6321 W Buckskin Trail
- 6317 W Buckskin Trail
- 6437 W Saddlehorn Rd
- 6322 W Misty Willow Ln
- 6605 W Range Mule Dr
- 6128 W Alameda Rd
- 6013 W Park View Ln
- 6434 W Honeysuckle Dr
- 25825 N 65th Ave
- 6403 W Chisum Trail
- 26154 N 67th Ln
- 26031 N 65th Dr
- 6425 W Briles Rd
- 6531 W Tether Trail







