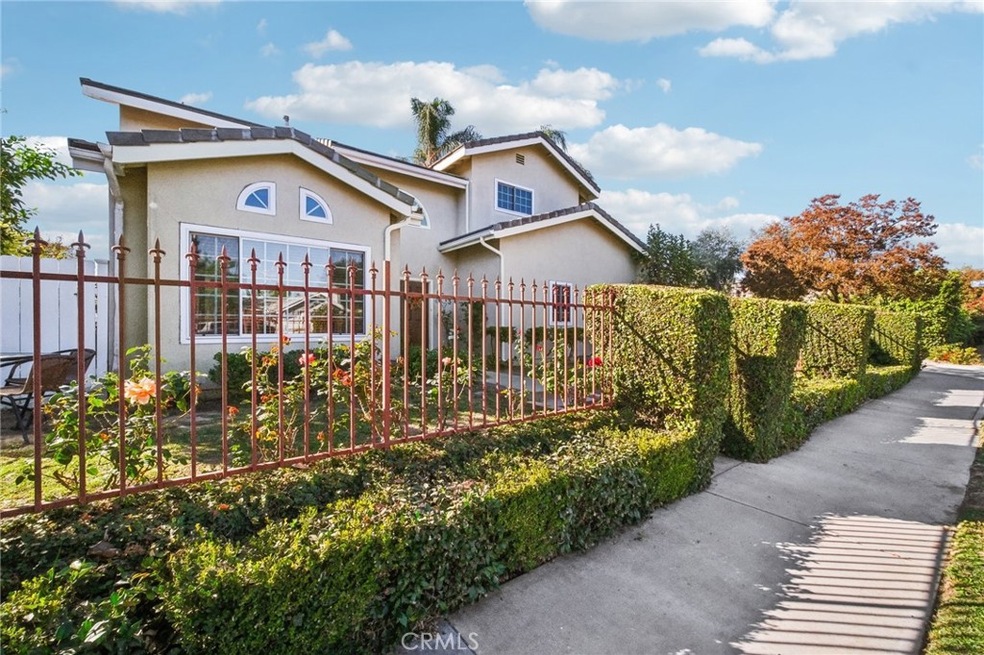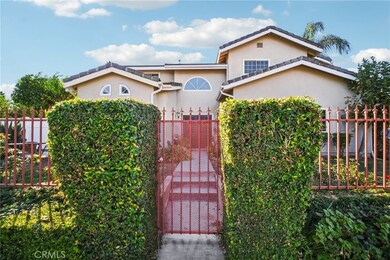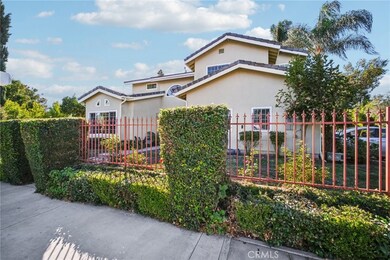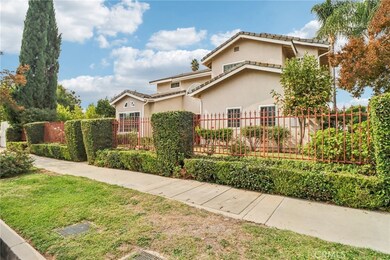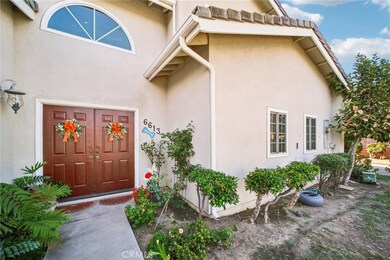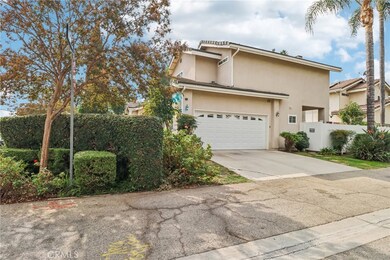
6613 Gaviota Ave van Nuys, CA 91406
Van Nuys NeighborhoodHighlights
- Updated Kitchen
- Granite Countertops
- Formal Dining Room
- Two Story Ceilings
- No HOA
- <<doubleOvenToken>>
About This Home
As of March 2025Don't miss out on this immaculate, 3-bedroom, 3-bath home in Lake Balboa! Step through the double-door entry into a grand two-story foyer illuminated by a stunning glass chandelier. The open-concept layout seamlessly connects the living room to the dining area and kitchen. The home features laminate floors throughout most areas, fresh interior paint, and an updated kitchen equipped with a cooktop, double oven, and microwave. Additional highlights include a pantry, recessed lighting, quartz countertops, and a large garden window above the sink.
The family room boasts a cozy gas fireplace and soaring two-story ceilings, complete with a custom arc window allowing the home to fill with natural light. A separate living room offers ample space for entertaining. The spacious main suite features a large bedroom, walk-in closet, and an ensuite bathroom with double sinks, a walk in shower, and a separate soaking tub. Upstairs, are two more bedrooms and a full bath with double sinks. The side facing attached two-car garage features built-in storage cabinets. The backyard is surrounded by patios, with a charming gazebo in the corner offering ample shade. The meticulously maintained yard is adorned with mature plants and flowers, all kept vibrant by an automatic sprinkler system.
Last Agent to Sell the Property
Flyhomes Brokerage Email: cfelix@flyhomes.com License #01975049 Listed on: 10/31/2024

Home Details
Home Type
- Single Family
Est. Annual Taxes
- $7,156
Year Built
- Built in 1991
Lot Details
- 7,501 Sq Ft Lot
- Vinyl Fence
- Block Wall Fence
- Sprinkler System
- Density is up to 1 Unit/Acre
- Property is zoned LAR1
Parking
- 2 Car Attached Garage
- Parking Available
- Side Facing Garage
- Single Garage Door
- Garage Door Opener
Home Design
- Slab Foundation
- Composition Roof
Interior Spaces
- 2,299 Sq Ft Home
- 2-Story Property
- Two Story Ceilings
- Recessed Lighting
- Gas Fireplace
- Double Pane Windows
- Blinds
- Window Screens
- Family Room with Fireplace
- Living Room
- Formal Dining Room
- Laundry Room
Kitchen
- Updated Kitchen
- Eat-In Kitchen
- <<doubleOvenToken>>
- Gas Cooktop
- <<microwave>>
- Dishwasher
- Granite Countertops
- Disposal
Flooring
- Laminate
- Tile
Bedrooms and Bathrooms
- 3 Bedrooms
- All Upper Level Bedrooms
- Walk-In Closet
- Dual Vanity Sinks in Primary Bathroom
- Soaking Tub
- <<tubWithShowerToken>>
- Separate Shower
- Exhaust Fan In Bathroom
- Closet In Bathroom
Outdoor Features
- Concrete Porch or Patio
- Exterior Lighting
- Rain Gutters
Utilities
- Central Heating and Cooling System
- Natural Gas Connected
- Gas Water Heater
- Phone Available
- Cable TV Available
Community Details
- No Home Owners Association
Listing and Financial Details
- Tax Lot A
- Assessor Parcel Number 2233021032
- $300 per year additional tax assessments
- Seller Considering Concessions
Ownership History
Purchase Details
Home Financials for this Owner
Home Financials are based on the most recent Mortgage that was taken out on this home.Purchase Details
Home Financials for this Owner
Home Financials are based on the most recent Mortgage that was taken out on this home.Purchase Details
Home Financials for this Owner
Home Financials are based on the most recent Mortgage that was taken out on this home.Similar Homes in the area
Home Values in the Area
Average Home Value in this Area
Purchase History
| Date | Type | Sale Price | Title Company |
|---|---|---|---|
| Grant Deed | $1,010,000 | Chicago Title Company | |
| Grant Deed | $410,000 | Equity Title Company | |
| Grant Deed | $285,000 | Equity Title Company |
Mortgage History
| Date | Status | Loan Amount | Loan Type |
|---|---|---|---|
| Previous Owner | $588,000 | Balloon | |
| Previous Owner | $150,000 | Small Business Administration | |
| Previous Owner | $384,000 | New Conventional | |
| Previous Owner | $323,900 | New Conventional | |
| Previous Owner | $80,000 | Credit Line Revolving | |
| Previous Owner | $55,000 | Unknown | |
| Previous Owner | $40,000 | Unknown | |
| Previous Owner | $359,650 | Fannie Mae Freddie Mac | |
| Previous Owner | $322,700 | Purchase Money Mortgage | |
| Previous Owner | $280,000 | Unknown | |
| Previous Owner | $50,000 | Stand Alone Second | |
| Previous Owner | $263,000 | No Value Available | |
| Closed | $46,300 | No Value Available |
Property History
| Date | Event | Price | Change | Sq Ft Price |
|---|---|---|---|---|
| 03/24/2025 03/24/25 | Sold | $1,010,000 | -7.8% | $439 / Sq Ft |
| 02/20/2025 02/20/25 | Pending | -- | -- | -- |
| 11/30/2024 11/30/24 | Price Changed | $1,095,000 | -2.7% | $476 / Sq Ft |
| 10/31/2024 10/31/24 | For Sale | $1,125,000 | -- | $489 / Sq Ft |
Tax History Compared to Growth
Tax History
| Year | Tax Paid | Tax Assessment Tax Assessment Total Assessment is a certain percentage of the fair market value that is determined by local assessors to be the total taxable value of land and additions on the property. | Land | Improvement |
|---|---|---|---|---|
| 2024 | $7,156 | $571,485 | $335,646 | $235,839 |
| 2023 | $7,020 | $560,280 | $329,065 | $231,215 |
| 2022 | $6,696 | $549,295 | $322,613 | $226,682 |
| 2021 | $6,605 | $538,526 | $316,288 | $222,238 |
| 2019 | $6,408 | $522,555 | $306,907 | $215,648 |
| 2018 | $6,357 | $512,310 | $300,890 | $211,420 |
| 2016 | $6,060 | $492,418 | $289,207 | $203,211 |
| 2015 | $5,973 | $485,022 | $284,863 | $200,159 |
| 2014 | $5,998 | $475,522 | $279,283 | $196,239 |
Agents Affiliated with this Home
-
Christina Felix
C
Seller's Agent in 2025
Christina Felix
Flyhomes
(661) 205-5475
1 in this area
45 Total Sales
-
Ben Mesbahi
B
Buyer's Agent in 2025
Ben Mesbahi
HomeSmart Evergreen Realty
(818) 812-0280
2 in this area
21 Total Sales
Map
Source: California Regional Multiple Listing Service (CRMLS)
MLS Number: PF24224105
APN: 2233-021-032
- 6648 Gaviota Ave
- 16125 Haynes St
- 15946 Vanowen St Unit 103
- 16020 Vanowen St
- 6461 Woodley Ave
- 6446 Woodley Ave Unit 3
- 6421 Gaviota Ave
- 6508 Blewett Ave
- 6651 Densmore Ave
- 16144 Gilmore St
- 16206 Hamlin St
- 6643 Haskell Ave
- 6418 Whitman Ave
- 6401 Odessa Ave
- 7035 Woodley Ave Unit 113
- 7035 Woodley Ave Unit 204
- 16431 Gilmore St
- 7045 Woodley Ave Unit 124
- 7045 Woodley Ave Unit 120
- 6615 Orion Ave
