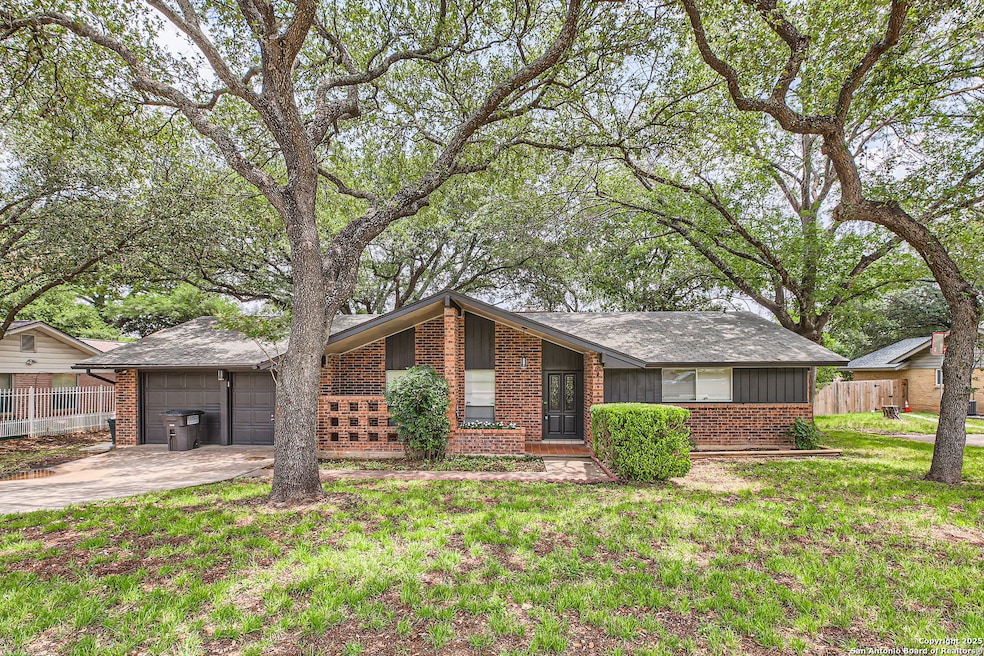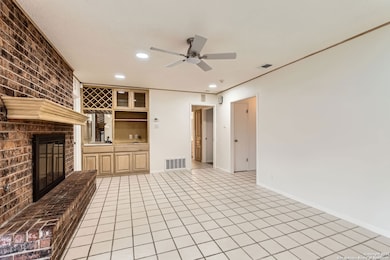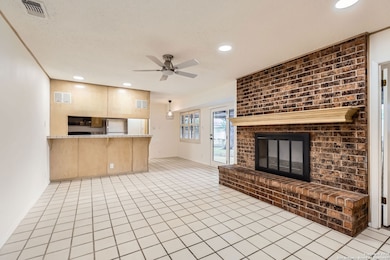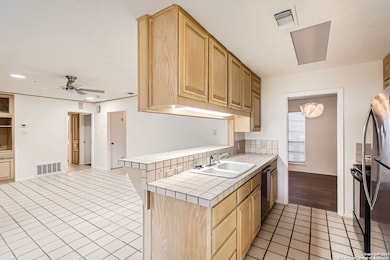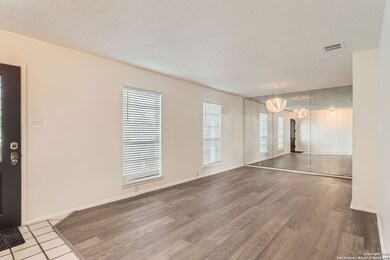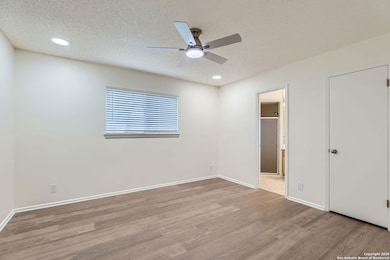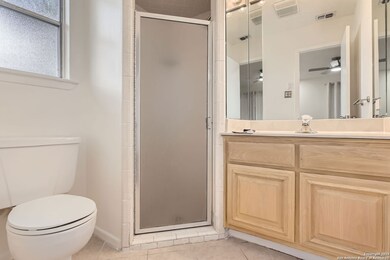6614 Madeleine Dr San Antonio, TX 78229
Dreamhill NeighborhoodHighlights
- Mature Trees
- 2 Car Attached Garage
- Ceramic Tile Flooring
- Covered patio or porch
- Eat-In Kitchen
- Chandelier
About This Home
Charming and beautifully maintained 3-bedroom, 2-bathroom home located in the desirable Glenoaks neighborhood of San Antonio. With 1,552 square feet of comfortable living space all on one level, this property blends convenience, style, and a warm, inviting atmosphere. Step inside to find a spacious living area perfect for relaxing or entertaining, complemented by abundant natural light and tasteful finishes throughout. The kitchen offers ample counter space and cabinetry, making meal prep a breeze. The primary suite features an en-suite bathroom and generous closet space, while two additional bedrooms provide flexibility for family, guests, or a home office. Outside, enjoy a private backyard ideal for outdoor gatherings, gardening, or quiet evenings under the Texas sky. Located in a well-established community, this home is close to schools, shopping, dining, and easy access to major highways. All tenants are enrolled in a resident benefit package.
Listing Agent
Heather Watson
Select Property Management Group, LLC Listed on: 06/05/2025
Home Details
Home Type
- Single Family
Est. Annual Taxes
- $949
Year Built
- Built in 1968
Parking
- 2 Car Attached Garage
Home Design
- Brick Exterior Construction
- Slab Foundation
- Composition Roof
Interior Spaces
- 1,552 Sq Ft Home
- 1-Story Property
- Ceiling Fan
- Chandelier
- Window Treatments
- Living Room with Fireplace
- Ceramic Tile Flooring
- Fire and Smoke Detector
- Washer Hookup
Kitchen
- Eat-In Kitchen
- Stove
- <<microwave>>
- Dishwasher
Bedrooms and Bathrooms
- 3 Bedrooms
- 2 Full Bathrooms
Outdoor Features
- Covered patio or porch
- Outdoor Storage
Additional Features
- Mature Trees
- Central Heating and Cooling System
Community Details
- Glenoaks Subdivision
Listing and Financial Details
- Rent includes noinc
- Assessor Parcel Number 146070070260
Map
Source: San Antonio Board of REALTORS®
MLS Number: 1872933
APN: 14607-007-0260
- 6619 Honey Hill
- 6500 Honey Hill
- 5214 King George Dr
- 5510 Keystone
- 6405 Honey Hill
- 6810 Dorothy Louise Dr
- 7119 Snowden Crest
- 4835 Newcome Dr
- 7203 Snowden Crest
- 6707 Desilu Dr
- 5618 Ben Casey Dr
- 5610 Staack Ave
- 5451 Sunlit Brook
- 5019 Northfield Dr
- 4719 Allegheny Dr
- 7146 Sunny Day
- 5607 Edie Adams Dr
- 4714 Newcome Dr
- 4814 Fairford Dr
- 4938 Fairford Dr
- 5303 Charter Oak Dr
- 6503 Honey Hill
- 5006 Summit Pass Unit 3
- 4923 Ali Ave Unit 1
- 5003 Summit Pass Unit 4
- 4911 Ali Ave Unit 4
- 4907 Ali Ave
- 4903 Ali Ave Unit 2
- 5111 Glen Ridge Dr
- 7026 Wurzbach Rd
- 4914 Chedder Dr
- 6302 Madeleine Dr
- 7105 Tourant Rd
- 7110 Wurzbach Rd
- 7126 Snowden Crest
- 4818 Cambray Dr
- 7139 Wurzbach Rd
- 6400 Wurzbach Rd
- 7230 Wurzbach Rd
- 7207-7207 Snowden Rd
