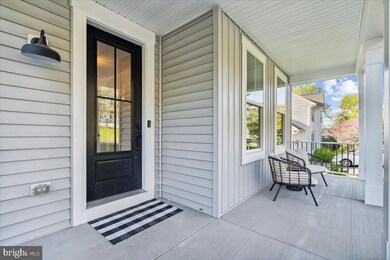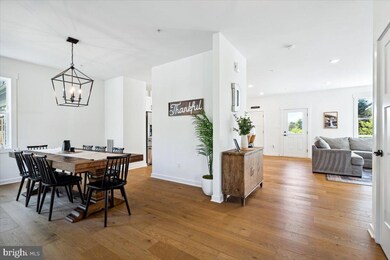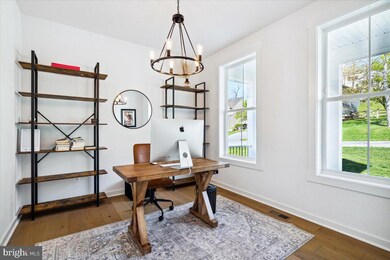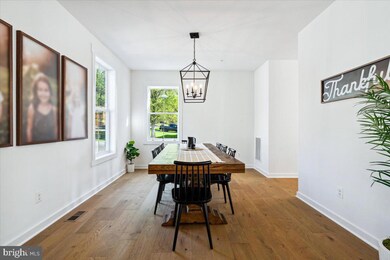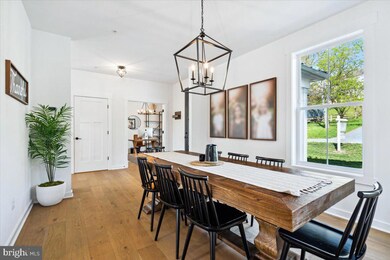
6616 Edgewood Rd New Market, MD 21774
Highlights
- Colonial Architecture
- 1 Fireplace
- 2 Car Direct Access Garage
- Deer Crossing Elementary School Rated A-
- Community Pool
- Central Heating and Cooling System
About This Home
As of May 2024Welcome to your dream home at 6616 Edgewood Rd, New Market! Crafted with exquisite attention to detail by Glenix Custom Homes in 2021, this stunning abode epitomizes luxury living at its finest. As you enter, you're greeted by a spacious open floor plan illuminated by natural light cascading through large windows, accentuating the contemporary design. The heart of the home boasts a chef's kitchen, complete with state-of-the-art appliances, sleek countertops, and ample storage space. Entertain guests effortlessly in the spacious open-concept living and dining area, adorned with contemporary finishes and flooded with natural light. Indulge in relaxation on the newly added maintenance-free deck, perfect for enjoying morning coffee or evening cocktails while overlooking the serene surroundings. Downstairs, the fully finished basement awaits, seamlessly extending the living space and offering two legal bedrooms, a full bathroom, and a dedicated workout area. Impeccably designed to match the styling of the main level, this lower level retreat provides endless possibilities for recreation and relaxation. Conveniently located in the lovely Lake Linganore neighborhood, this home offers easy access to, shopping, dining, and recreation. Don't miss your chance to experience luxury living at its finest - schedule your showing today and make 6616 Edgewood Rd your new address!
Home Details
Home Type
- Single Family
Est. Annual Taxes
- $5,775
Year Built
- Built in 2021
Lot Details
- 9,540 Sq Ft Lot
HOA Fees
- $133 Monthly HOA Fees
Parking
- 2 Car Direct Access Garage
- Front Facing Garage
- Garage Door Opener
Home Design
- Colonial Architecture
- Frame Construction
- Architectural Shingle Roof
- Concrete Perimeter Foundation
Interior Spaces
- Property has 2 Levels
- 1 Fireplace
- Finished Basement
Bedrooms and Bathrooms
Utilities
- Central Heating and Cooling System
- Heating System Powered By Owned Propane
- Electric Water Heater
Listing and Financial Details
- Tax Lot 493
- Assessor Parcel Number 1127512356
Community Details
Overview
- $1,000 Capital Contribution Fee
- Pinehurst Subdivision
Recreation
- Community Pool
Ownership History
Purchase Details
Home Financials for this Owner
Home Financials are based on the most recent Mortgage that was taken out on this home.Purchase Details
Purchase Details
Home Financials for this Owner
Home Financials are based on the most recent Mortgage that was taken out on this home.Purchase Details
Home Financials for this Owner
Home Financials are based on the most recent Mortgage that was taken out on this home.Purchase Details
Home Financials for this Owner
Home Financials are based on the most recent Mortgage that was taken out on this home.Purchase Details
Similar Homes in New Market, MD
Home Values in the Area
Average Home Value in this Area
Purchase History
| Date | Type | Sale Price | Title Company |
|---|---|---|---|
| Deed | $780,000 | Legacyhouse Title | |
| Deed | -- | Legacyhouse Title | |
| Deed | $725,000 | None Listed On Document | |
| Deed | $80,000 | Legacyhouse Title | |
| Deed | $50,000 | None Available | |
| Deed | $1,000 | -- |
Mortgage History
| Date | Status | Loan Amount | Loan Type |
|---|---|---|---|
| Open | $624,000 | New Conventional | |
| Previous Owner | $647,200 | New Conventional | |
| Previous Owner | $402,648 | New Conventional | |
| Previous Owner | $402,648 | New Conventional |
Property History
| Date | Event | Price | Change | Sq Ft Price |
|---|---|---|---|---|
| 05/24/2024 05/24/24 | Sold | $780,000 | -2.5% | $324 / Sq Ft |
| 04/25/2024 04/25/24 | For Sale | $799,990 | +10.3% | $332 / Sq Ft |
| 05/10/2022 05/10/22 | Sold | $725,000 | +3.6% | $310 / Sq Ft |
| 04/14/2022 04/14/22 | For Sale | $699,999 | 0.0% | $299 / Sq Ft |
| 04/09/2022 04/09/22 | Pending | -- | -- | -- |
| 04/08/2022 04/08/22 | Pending | -- | -- | -- |
| 04/08/2022 04/08/22 | For Sale | $699,999 | 0.0% | $299 / Sq Ft |
| 03/31/2022 03/31/22 | Price Changed | $699,999 | +27.8% | $299 / Sq Ft |
| 08/20/2021 08/20/21 | Sold | $547,558 | +0.4% | $234 / Sq Ft |
| 05/26/2021 05/26/21 | Price Changed | $545,578 | +4.5% | $233 / Sq Ft |
| 03/15/2021 03/15/21 | Price Changed | $522,092 | +3.4% | $223 / Sq Ft |
| 02/04/2021 02/04/21 | Price Changed | $504,681 | +12.7% | $216 / Sq Ft |
| 09/21/2020 09/21/20 | Pending | -- | -- | -- |
| 09/21/2020 09/21/20 | For Sale | $447,980 | +460.0% | $192 / Sq Ft |
| 09/08/2020 09/08/20 | Sold | $80,000 | -10.1% | -- |
| 07/10/2020 07/10/20 | Pending | -- | -- | -- |
| 05/02/2020 05/02/20 | For Sale | $89,000 | +78.0% | -- |
| 10/29/2014 10/29/14 | Sold | $50,000 | -7.4% | -- |
| 10/24/2014 10/24/14 | Pending | -- | -- | -- |
| 05/28/2014 05/28/14 | For Sale | $54,000 | -- | -- |
Tax History Compared to Growth
Tax History
| Year | Tax Paid | Tax Assessment Tax Assessment Total Assessment is a certain percentage of the fair market value that is determined by local assessors to be the total taxable value of land and additions on the property. | Land | Improvement |
|---|---|---|---|---|
| 2024 | $6,287 | $511,900 | $152,200 | $359,700 |
| 2023 | $5,863 | $492,733 | $0 | $0 |
| 2022 | $5,588 | $473,567 | $0 | $0 |
| 2021 | $955 | $82,200 | $82,200 | $0 |
| 2020 | $944 | $80,533 | $0 | $0 |
| 2019 | $0 | $78,867 | $0 | $0 |
| 2018 | $905 | $77,200 | $77,200 | $0 |
| 2017 | $897 | $77,200 | $0 | $0 |
| 2016 | $958 | $77,200 | $0 | $0 |
| 2015 | $958 | $77,200 | $0 | $0 |
| 2014 | $958 | $77,200 | $0 | $0 |
Agents Affiliated with this Home
-
Troyce Gatewood

Seller's Agent in 2024
Troyce Gatewood
Real Broker, LLC - Frederick
(301) 329-6193
41 in this area
1,060 Total Sales
-
Tricia Matala

Buyer's Agent in 2024
Tricia Matala
Creig Northrop Team of Long & Foster
(301) 651-0297
7 in this area
101 Total Sales
-
Damon Poquette

Seller's Agent in 2022
Damon Poquette
Keller Williams Realty Centre
(443) 336-7689
2 in this area
62 Total Sales
-
Michael Muren

Seller's Agent in 2021
Michael Muren
Long & Foster Real Estate, Inc.
(301) 524-4471
7 in this area
300 Total Sales
-
Jackie Capobianco

Seller's Agent in 2020
Jackie Capobianco
Long & Foster
(301) 471-0539
1 in this area
18 Total Sales
-
Jim Southam

Seller's Agent in 2014
Jim Southam
Bach Real Estate
(301) 305-0133
18 in this area
22 Total Sales
Map
Source: Bright MLS
MLS Number: MDFR2046992
APN: 27-512356
- 10804 N Glade Ct
- 10802 Ridge Point Place
- 6618 Hemlock Point Rd
- 6626 E Lakeridge Rd
- 6634 E Lakeridge Rd
- 6782 Hemlock Point Rd
- 6549 Twin Lake Dr
- 6780 Hemlock Point Rd
- 6778 Hemlock Point Rd
- 10807 Forest Edge Place
- 6764 W Lakeridge Rd
- 6774 Hemlock Point Rd
- 6804 Oakledge Ct
- 6617 E Beach Dr
- 10624 Old Barn Rd
- 10920 Oakcrest Cir
- 6712 Ridgecrest Rd
- 10696 Oakridge Ct
- 6721 Balmoral Overlook
- 30 Lakeridge Dr

