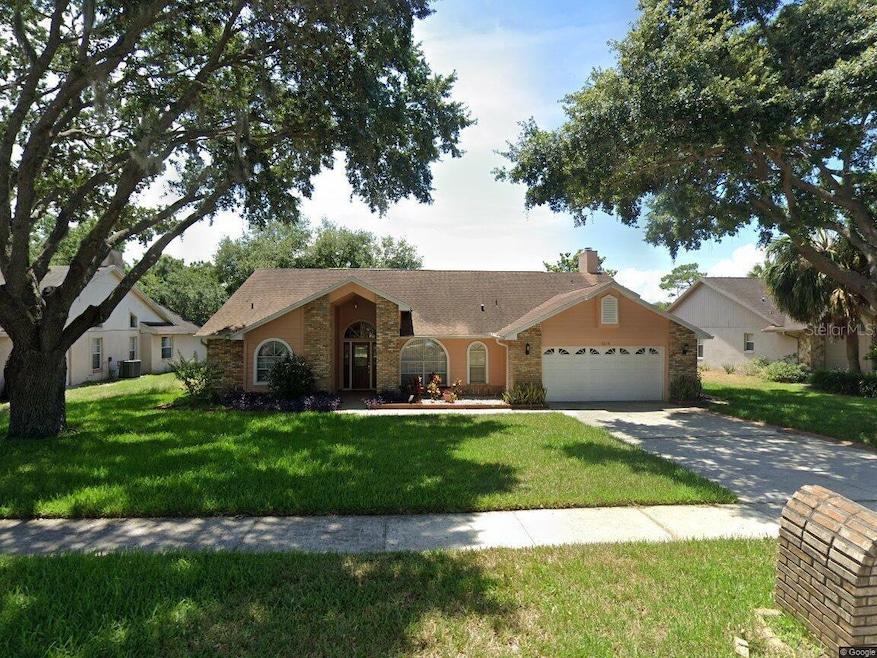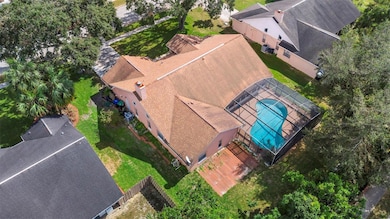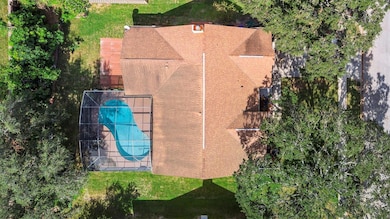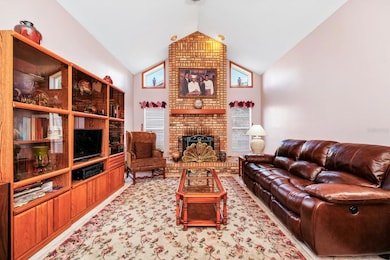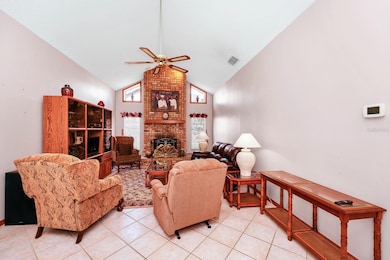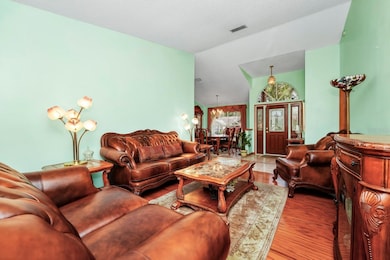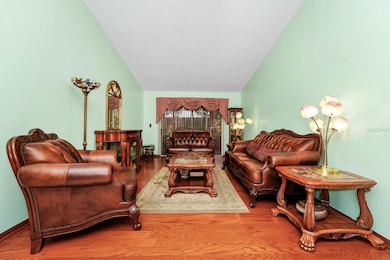
6618 Abeydon Ct Orlando, FL 32818
Estimated payment $2,700/month
Highlights
- Screened Pool
- Fruit Trees
- Wood Flooring
- Open Floorplan
- Cathedral Ceiling
- Family Room Off Kitchen
About This Home
Price Reduction! This home is move in ready and is in one of the most sought-after neighborhoods in Orlando. Discover the perfect blend of comfort and convenience in this charming 4-bedroom, 3-bathroom home nestled in the heart of Orlando. This spacious 2,522 total square foot residence offers a warm and inviting atmosphere, perfect for families of all sizes. The open-concept living area creates a seamless flow between the living room, dining room, and kitchen. The well-equipped kitchen features ample counter space, ideal for preparing delicious meals. Outdoor Oasis: Enjoy the Florida sunshine with a private swimming pool, screened in deck, fully enclosed sun room and plenty of fruit trees. Conveniently located near schools, shopping centers, and major highways, making daily commutes a breeze. Don't miss this incredible opportunity to own a beautiful home in one of Orlando's most desirable neighborhoods. Schedule your private showing today! Please verify all information
Listing Agent
HOMESMART Brokerage Phone: 407-476-0461 License #3264775 Listed on: 11/25/2024

Home Details
Home Type
- Single Family
Est. Annual Taxes
- $2,230
Year Built
- Built in 1990
Lot Details
- 10,604 Sq Ft Lot
- East Facing Home
- Fruit Trees
- Garden
- Property is zoned R-1AA
HOA Fees
- $49 Monthly HOA Fees
Parking
- 2 Car Attached Garage
Home Design
- Slab Foundation
- Shingle Roof
- Cement Siding
- Stucco
Interior Spaces
- 2,222 Sq Ft Home
- 1-Story Property
- Open Floorplan
- Built-In Features
- Bar Fridge
- Cathedral Ceiling
- Ceiling Fan
- Wood Burning Fireplace
- Stone Fireplace
- Sliding Doors
- Family Room Off Kitchen
- Combination Dining and Living Room
- Security System Owned
Kitchen
- <<builtInOvenToken>>
- Cooktop<<rangeHoodToken>>
- Recirculated Exhaust Fan
- Freezer
- Dishwasher
- Disposal
Flooring
- Wood
- Parquet
- Ceramic Tile
Bedrooms and Bathrooms
- 4 Bedrooms
- 3 Full Bathrooms
Laundry
- Laundry Room
- Laundry in Garage
- Dryer
Pool
- Screened Pool
- In Ground Pool
- Fence Around Pool
- Pool Deck
Outdoor Features
- Private Mailbox
Schools
- Lakeville Elementary School
- Piedmont Lakes Middle School
- Wekiva High School
Utilities
- Central Heating and Cooling System
- Thermostat
- Electric Water Heater
- Cable TV Available
Community Details
- Access Management Association, Phone Number (407) 480-4200
- Somerset At Lakeville Oaks Subdivision
Listing and Financial Details
- Visit Down Payment Resource Website
- Tax Lot 3
- Assessor Parcel Number 25-21-28-8141-00-030
Map
Home Values in the Area
Average Home Value in this Area
Tax History
| Year | Tax Paid | Tax Assessment Tax Assessment Total Assessment is a certain percentage of the fair market value that is determined by local assessors to be the total taxable value of land and additions on the property. | Land | Improvement |
|---|---|---|---|---|
| 2025 | $2,407 | $159,883 | -- | -- |
| 2024 | $2,230 | $159,883 | -- | -- |
| 2023 | $2,230 | $150,851 | $0 | $0 |
| 2022 | $2,115 | $146,457 | $0 | $0 |
| 2021 | $2,073 | $142,191 | $0 | $0 |
| 2020 | $1,959 | $140,228 | $0 | $0 |
| 2019 | $2,005 | $137,075 | $0 | $0 |
| 2018 | $1,986 | $134,519 | $0 | $0 |
| 2017 | $1,944 | $176,864 | $19,000 | $157,864 |
| 2016 | $1,894 | $159,762 | $19,000 | $140,762 |
| 2015 | $1,918 | $152,555 | $20,000 | $132,555 |
| 2014 | $1,958 | $126,164 | $18,000 | $108,164 |
Property History
| Date | Event | Price | Change | Sq Ft Price |
|---|---|---|---|---|
| 07/12/2025 07/12/25 | Price Changed | $445,000 | -2.2% | $200 / Sq Ft |
| 05/27/2025 05/27/25 | For Sale | $455,000 | 0.0% | $205 / Sq Ft |
| 12/09/2024 12/09/24 | For Sale | $455,000 | 0.0% | $205 / Sq Ft |
| 12/07/2024 12/07/24 | Pending | -- | -- | -- |
| 12/07/2024 12/07/24 | Off Market | $455,000 | -- | -- |
| 11/25/2024 11/25/24 | For Sale | $455,000 | -- | $205 / Sq Ft |
Similar Homes in Orlando, FL
Source: Stellar MLS
MLS Number: O6259002
APN: 25-2128-8141-00-030
- 6970 Knightswood Dr
- 6868 Westlake Blvd Unit 1
- 6419 Lakeville Rd
- 7129 Oakwind Dr
- 6762 Pomeroy Cir
- 6704 Westlake Blvd
- 6441 Nightwind Cir
- 6742 Pomeroy Cir
- 6833 Sparrowbush Hill
- 7579 Groveoak Dr
- 7552 Groveoak Dr
- 6516 Viewpoint Ct
- 7622 Towhee Trail
- 7333 Radiant Cir
- 7017 Slate St
- 7393 Radiant Cir
- 5924 White Egret Ln
- 6408 Ridge Terrace
- 6354 Hill Rd
- 0 Bell Blvd
- 6572 Viewpoint Ct
- 6536 Viewpoint Ct
- 7540 Groveoak Dr
- 7442 Groveoak Dr
- 7439 Groveoak Dr
- 6326 Ridge Terrace
- 1912 Windsor Oak Dr
- 8105 Gilliam Rd
- 2056 Cobblefield Cir
- 5550 Saint Joseph Blvd
- 1345 Tindaro Dr
- 7000 Watseka Ave
- 1214 Lacey Oak Dr
- 6018 Brookhill Cir
- 1206 Sheeler Hills Dr
- 2275 Abilia Alley
- 2197 Grasmere Dr
- 1152 Dunbridge St
- 1989 Piedmont Park Blvd
- 2600 Lake Betty Blvd
