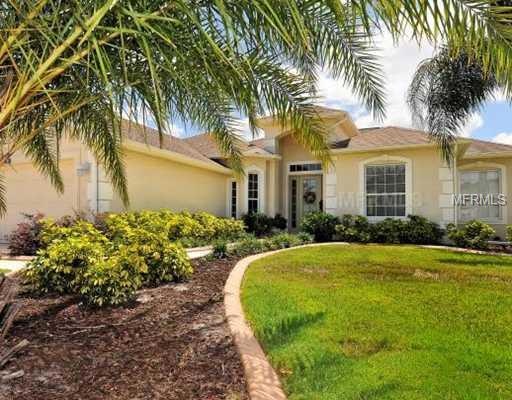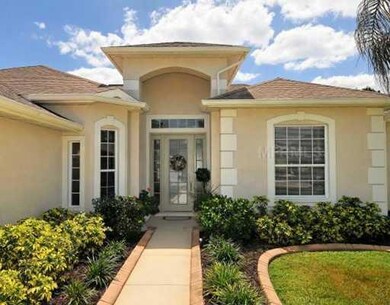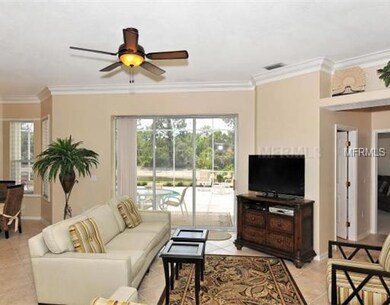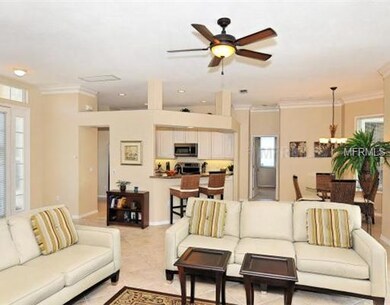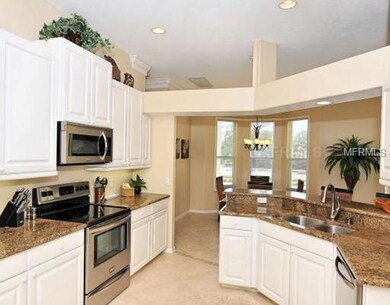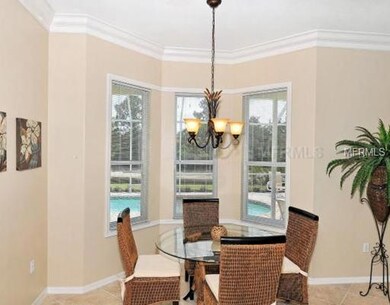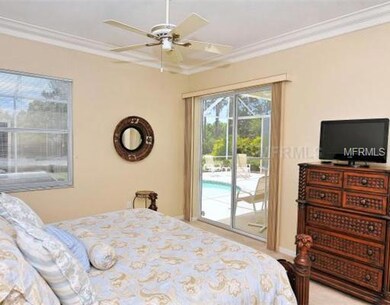
6618 Peach Tree Creek Rd Bradenton, FL 34203
Braden River NeighborhoodHighlights
- Lake Front
- Golf Course Community
- Custom Home
- Tara Elementary School Rated A-
- Solar Heated Indoor Pool
- Open Floorplan
About This Home
As of May 2025If you like "light and bright" you will love this house. Beautiful open floor plan features 3BR/2BA plus a den and has been updated inside and out in 2010/11. Three pocket doors open to a private backyard with water view, solar heated pool, newly screen lanai, pool pump and solar panels updated too. Freshly painted inside and out, including pool deck. High ceilings, double crown molding and 21" tile on the diagonal featured throughout this home along with high quality new carpeting. Sun guard on windows save on bills and keep fading to a minimum. Kitchen features granite counter tops, all newer stainless steel appliances, dual under mounted sinks with eat in kitchen and dining area. Master en-suite has upgraded granite counter tops, oblong under mount sinks, newer faucets, lighting, jetted tub, and new tile in the walk in roman shower. Great curb appeal with new landscaping and gutters, garage door openers, flower beds with weed guard and high end curbs with updated irrigation system. Just move in and enjoy the Mandatory Class A Membership which allows you to Live the Florida Lifestyle...Golf, Tennis, Fitness, On Site Restaurant. Golf is free with this membership, only a cart charge applies.
Last Agent to Sell the Property
MICHAEL SAUNDERS & COMPANY License #0629506 Listed on: 05/16/2012

Home Details
Home Type
- Single Family
Est. Annual Taxes
- $3,218
Year Built
- Built in 1996
Lot Details
- 0.25 Acre Lot
- Lake Front
- East Facing Home
- Property is zoned PDR/WP
HOA Fees
- $41 Monthly HOA Fees
Parking
- 2 Car Attached Garage
- Garage Door Opener
- Open Parking
Home Design
- Custom Home
- Planned Development
- Slab Foundation
- Shingle Roof
- Block Exterior
- Stucco
Interior Spaces
- 1,950 Sq Ft Home
- Open Floorplan
- Crown Molding
- High Ceiling
- Ceiling Fan
- Blinds
- Entrance Foyer
- Great Room
- Den
- Inside Utility
- Lake Views
Kitchen
- Eat-In Kitchen
- Range<<rangeHoodToken>>
- <<microwave>>
- Dishwasher
- Stone Countertops
- Disposal
Flooring
- Carpet
- Ceramic Tile
Bedrooms and Bathrooms
- 3 Bedrooms
- Split Bedroom Floorplan
- Walk-In Closet
- 2 Full Bathrooms
Home Security
- Security System Owned
- Fire and Smoke Detector
Pool
- Solar Heated Indoor Pool
- Spa
Utilities
- Central Heating and Cooling System
- High Speed Internet
Listing and Financial Details
- Down Payment Assistance Available
- Visit Down Payment Resource Website
- Tax Lot 29
- Assessor Parcel Number 1731537419
Community Details
Overview
- Tara Phase Community
- Tara Ph I Unit 6 Subdivision
- Association Owns Recreation Facilities
- The community has rules related to deed restrictions
Recreation
- Golf Course Community
Ownership History
Purchase Details
Home Financials for this Owner
Home Financials are based on the most recent Mortgage that was taken out on this home.Purchase Details
Home Financials for this Owner
Home Financials are based on the most recent Mortgage that was taken out on this home.Purchase Details
Home Financials for this Owner
Home Financials are based on the most recent Mortgage that was taken out on this home.Purchase Details
Purchase Details
Home Financials for this Owner
Home Financials are based on the most recent Mortgage that was taken out on this home.Purchase Details
Home Financials for this Owner
Home Financials are based on the most recent Mortgage that was taken out on this home.Similar Homes in the area
Home Values in the Area
Average Home Value in this Area
Purchase History
| Date | Type | Sale Price | Title Company |
|---|---|---|---|
| Warranty Deed | $515,000 | Sunbelt Title | |
| Warranty Deed | $259,000 | Sunbelt Title Agency | |
| Corporate Deed | $175,000 | Florida Elite Title & Escrow | |
| Trustee Deed | -- | Attorney | |
| Warranty Deed | $318,000 | Hoy Title Services Inc | |
| Warranty Deed | $181,500 | -- |
Mortgage History
| Date | Status | Loan Amount | Loan Type |
|---|---|---|---|
| Previous Owner | $81,000 | Adjustable Rate Mortgage/ARM | |
| Previous Owner | $140,000 | New Conventional | |
| Previous Owner | $149,350 | Credit Line Revolving | |
| Previous Owner | $105,000 | Credit Line Revolving | |
| Previous Owner | $254,400 | Purchase Money Mortgage | |
| Previous Owner | $30,000 | Credit Line Revolving | |
| Previous Owner | $223,500 | New Conventional | |
| Previous Owner | $229,500 | New Conventional | |
| Previous Owner | $145,000 | No Value Available | |
| Closed | $63,600 | No Value Available |
Property History
| Date | Event | Price | Change | Sq Ft Price |
|---|---|---|---|---|
| 05/28/2025 05/28/25 | Sold | $515,000 | -6.4% | $264 / Sq Ft |
| 05/08/2025 05/08/25 | Pending | -- | -- | -- |
| 04/07/2025 04/07/25 | Price Changed | $550,000 | +0.9% | $282 / Sq Ft |
| 02/28/2025 02/28/25 | For Sale | $545,000 | +110.4% | $279 / Sq Ft |
| 07/31/2012 07/31/12 | Sold | $259,000 | 0.0% | $133 / Sq Ft |
| 05/19/2012 05/19/12 | Pending | -- | -- | -- |
| 05/16/2012 05/16/12 | For Sale | $259,000 | -- | $133 / Sq Ft |
Tax History Compared to Growth
Tax History
| Year | Tax Paid | Tax Assessment Tax Assessment Total Assessment is a certain percentage of the fair market value that is determined by local assessors to be the total taxable value of land and additions on the property. | Land | Improvement |
|---|---|---|---|---|
| 2024 | $2,725 | $216,478 | -- | -- |
| 2023 | $2,685 | $210,173 | $0 | $0 |
| 2022 | $2,609 | $204,051 | $0 | $0 |
| 2021 | $2,506 | $198,108 | $0 | $0 |
| 2020 | $2,588 | $195,373 | $0 | $0 |
| 2019 | $2,550 | $190,980 | $0 | $0 |
| 2018 | $2,529 | $187,419 | $0 | $0 |
| 2017 | $2,352 | $183,564 | $0 | $0 |
| 2016 | $2,347 | $179,788 | $0 | $0 |
| 2015 | $2,379 | $178,538 | $0 | $0 |
| 2014 | $2,379 | $177,121 | $0 | $0 |
| 2013 | $2,369 | $174,503 | $43,000 | $131,503 |
Agents Affiliated with this Home
-
michelle kravetz

Seller's Agent in 2025
michelle kravetz
KELLER WILLIAMS REALTY- PALM H
(727) 744-5323
2 in this area
55 Total Sales
-
Kerry Becker

Buyer's Agent in 2025
Kerry Becker
COLDWELL BANKER REALTY
(203) 675-8585
77 in this area
94 Total Sales
-
Stacy Liljeberg

Seller's Agent in 2012
Stacy Liljeberg
Michael Saunders
(941) 544-6103
1 in this area
62 Total Sales
-
Donna Rogers

Buyer's Agent in 2012
Donna Rogers
COLDWELL BANKER REALTY
(941) 400-7700
73 in this area
80 Total Sales
Map
Source: Stellar MLS
MLS Number: A3960548
APN: 17315-3741-9
- 6602 Peach Tree Creek Rd
- 6612 Butlers Crest Dr
- 6643 Butlers Crest Dr
- 6644 Butlers Crest Dr
- 6312 Turners Gap Rd
- 6325 Stone River Rd
- 6406 Lincoln Rd
- 7023 Chickasaw Bayou Rd
- 6904 Drewrys Bluff Unit 803
- 6702 Drewrys Bluff
- 6908 Drewrys Bluff Unit 711
- 6912 Drewrys Bluff Unit 608
- 5712 Cottonwood St Unit 1703
- 7157 Strand Cir Unit 24-102
- 7156 Melrose Place
- 6507 Drewrys Bluff
- 6409 Stone River Rd
- 5811 White Oak Bayou Ct
- 6155 Aviary Ct
- 6750 64th Terrace E
