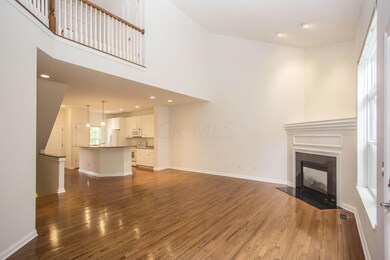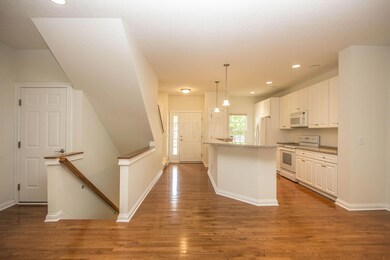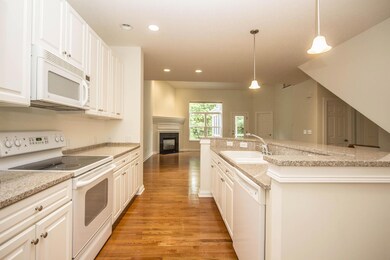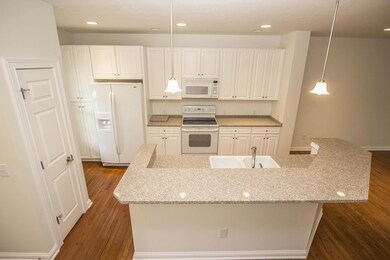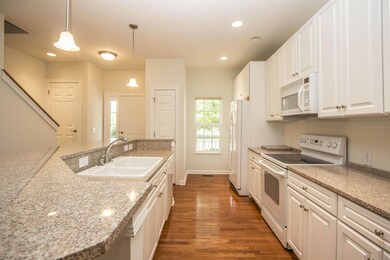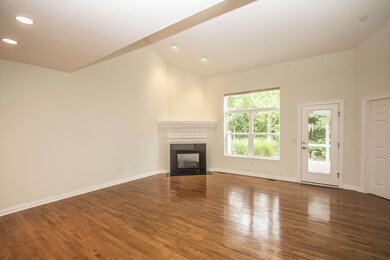
6618 Wild Rose Ln Westerville, OH 43082
Genoa NeighborhoodHighlights
- Wooded Lot
- Main Floor Primary Bedroom
- Loft
- Alcott Elementary School Rated A-
- <<bathWithWhirlpoolToken>>
- End Unit
About This Home
As of October 2015Shows like new...beautiful first floor owner suite condo backing to a private tree line with a screened porch by Duffy Homes in the desirable community of The Meadows at Harvest Wind offering over 2,400 square feet including the finished lower level with wet bar and full bath! Light and open design, the two story great room is open to the island kitchen with granite and hardwood flooring. The large loft is a flexible space for a study and is central to the two additional bedrooms and bath. The outdoor living space features a private paver patio as an extension to the large screened porch. The full basement also features an egress window and ample storage. The location is close to bike paths, parks, shopping, dining and Polaris Fashion Mall. Neutral décor and pristine condition!
Last Agent to Sell the Property
Howard Hanna Real Estate Svcs License #414247 Listed on: 08/27/2015

Last Buyer's Agent
Tammy Stiles
Rolls Realty
Property Details
Home Type
- Condominium
Est. Annual Taxes
- $6,067
Year Built
- Built in 2004
Lot Details
- End Unit
- 1 Common Wall
- Irrigation
- Wooded Lot
HOA Fees
- $265 Monthly HOA Fees
Parking
- 2 Car Attached Garage
Home Design
- Stone Exterior Construction
Interior Spaces
- 2,405 Sq Ft Home
- 2-Story Property
- Fireplace
- Insulated Windows
- Great Room
- Loft
- Screened Porch
- Home Security System
- Laundry on main level
Kitchen
- Electric Range
- <<microwave>>
- Dishwasher
Flooring
- Carpet
- Ceramic Tile
Bedrooms and Bathrooms
- 3 Bedrooms | 1 Primary Bedroom on Main
- <<bathWithWhirlpoolToken>>
Basement
- Recreation or Family Area in Basement
- Basement Window Egress
Outdoor Features
- Patio
Utilities
- Forced Air Heating and Cooling System
- Heating System Uses Gas
Listing and Financial Details
- Home warranty included in the sale of the property
- Assessor Parcel Number 317-423-01-033-505
Community Details
Overview
- Association fees include lawn care, insurance, trash, snow removal
- $150 HOA Transfer Fee
- Association Phone (614) 781-0055
- Towne Properties HOA
- On-Site Maintenance
Recreation
- Park
- Bike Trail
- Snow Removal
Ownership History
Purchase Details
Purchase Details
Home Financials for this Owner
Home Financials are based on the most recent Mortgage that was taken out on this home.Purchase Details
Home Financials for this Owner
Home Financials are based on the most recent Mortgage that was taken out on this home.Purchase Details
Home Financials for this Owner
Home Financials are based on the most recent Mortgage that was taken out on this home.Similar Homes in Westerville, OH
Home Values in the Area
Average Home Value in this Area
Purchase History
| Date | Type | Sale Price | Title Company |
|---|---|---|---|
| Fiduciary Deed | $415,000 | Great American Title | |
| Fiduciary Deed | $415,000 | Great American Title | |
| Warranty Deed | -- | First Ohio Title | |
| Survivorship Deed | $290,000 | Ohio Title Agency | |
| Survivorship Deed | $313,600 | Ohio Title |
Mortgage History
| Date | Status | Loan Amount | Loan Type |
|---|---|---|---|
| Previous Owner | $182,500 | New Conventional | |
| Previous Owner | $275,500 | Fannie Mae Freddie Mac | |
| Previous Owner | $200,000 | Purchase Money Mortgage |
Property History
| Date | Event | Price | Change | Sq Ft Price |
|---|---|---|---|---|
| 07/15/2025 07/15/25 | Price Changed | $479,900 | -1.1% | $226 / Sq Ft |
| 06/30/2025 06/30/25 | Price Changed | $485,000 | -2.0% | $228 / Sq Ft |
| 06/24/2025 06/24/25 | Price Changed | $495,000 | -0.7% | $233 / Sq Ft |
| 06/08/2025 06/08/25 | Price Changed | $498,500 | -3.2% | $235 / Sq Ft |
| 05/31/2025 05/31/25 | For Sale | $515,000 | +74.6% | $243 / Sq Ft |
| 10/06/2015 10/06/15 | Sold | $294,900 | 0.0% | $123 / Sq Ft |
| 09/06/2015 09/06/15 | Pending | -- | -- | -- |
| 08/27/2015 08/27/15 | For Sale | $294,900 | -- | $123 / Sq Ft |
Tax History Compared to Growth
Tax History
| Year | Tax Paid | Tax Assessment Tax Assessment Total Assessment is a certain percentage of the fair market value that is determined by local assessors to be the total taxable value of land and additions on the property. | Land | Improvement |
|---|---|---|---|---|
| 2024 | $7,961 | $152,610 | $27,480 | $125,130 |
| 2023 | $7,805 | $152,610 | $27,480 | $125,130 |
| 2022 | $7,609 | $114,490 | $21,000 | $93,490 |
| 2021 | $7,685 | $114,490 | $21,000 | $93,490 |
| 2020 | $7,742 | $114,490 | $21,000 | $93,490 |
| 2019 | $7,223 | $102,480 | $17,500 | $84,980 |
| 2018 | $7,005 | $102,480 | $17,500 | $84,980 |
| 2017 | $6,852 | $84,350 | $14,000 | $70,350 |
| 2016 | $6,187 | $84,350 | $14,000 | $70,350 |
| 2015 | $6,138 | $84,350 | $14,000 | $70,350 |
| 2014 | $6,067 | $84,350 | $14,000 | $70,350 |
| 2013 | $6,030 | $84,350 | $14,000 | $70,350 |
Agents Affiliated with this Home
-
Danielle Kaylor
D
Seller's Agent in 2025
Danielle Kaylor
ValEquity Real Estate
(614) 425-9369
2 in this area
27 Total Sales
-
Kathy Greenwell

Seller's Agent in 2015
Kathy Greenwell
Howard Hanna Real Estate Svcs
(614) 203-8158
71 in this area
167 Total Sales
-
T
Buyer's Agent in 2015
Tammy Stiles
Rolls Realty
Map
Source: Columbus and Central Ohio Regional MLS
MLS Number: 215031287
APN: 317-423-01-033-505
- 6575 Wensley Ct
- 6373 Falcon Chase Dr
- 6843 Garden View Dr
- 6726 Highbridge Place
- 632 Seaside Ct
- 6639 Meadow Glen Dr S
- 7581 Lanetta Ln
- 8292 Rookery Way
- 1190 Lake Point Dr
- 710 Albion Place Unit 4710
- 684 Old Dover Rd Unit 17684
- 6711 Morello Place
- 5695 Medallion Dr E
- 7424 Sand Spurrey Ct
- 5720 Medallion Dr W
- 585 Ruttington Ln Unit 585
- 0 Paul Rd Unit 225001038
- 5739 Mist Flower Ln
- 5615 Wild Pine Dr
- 305 Sterling Ct

