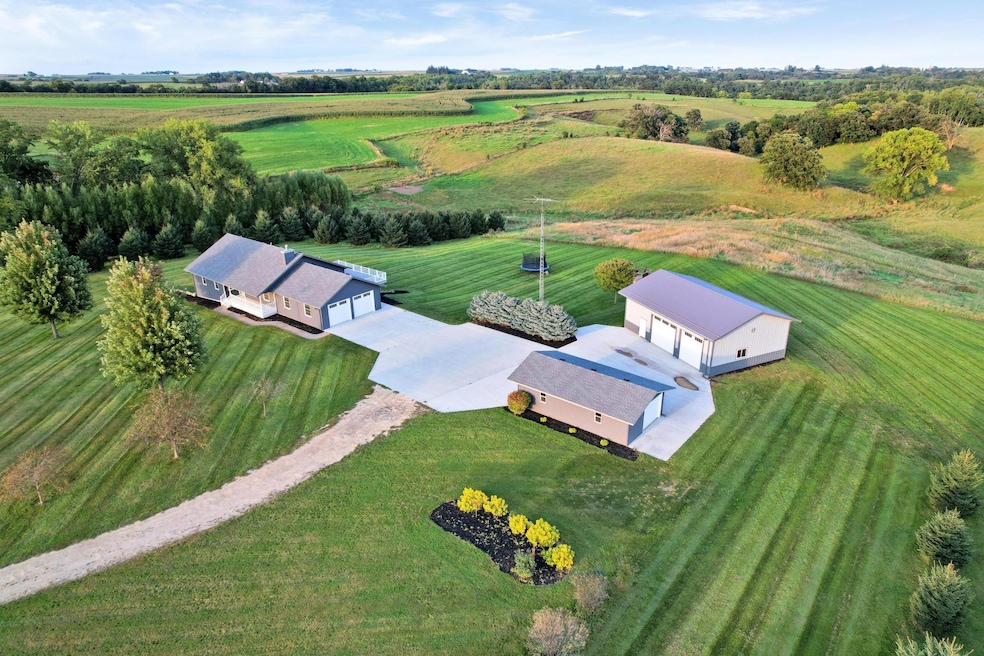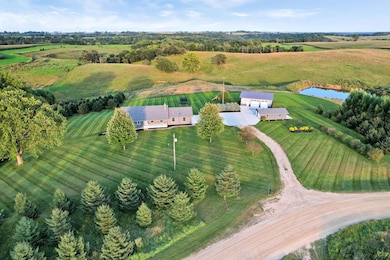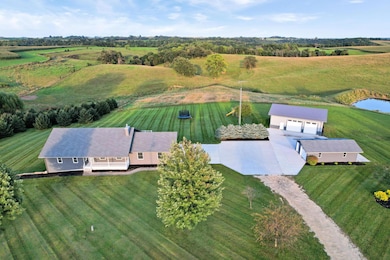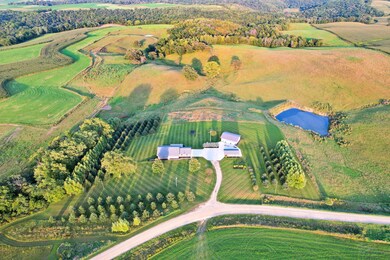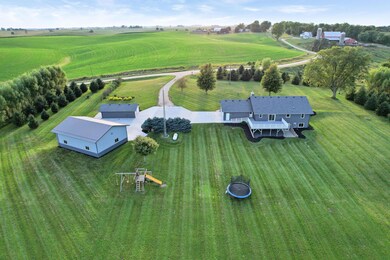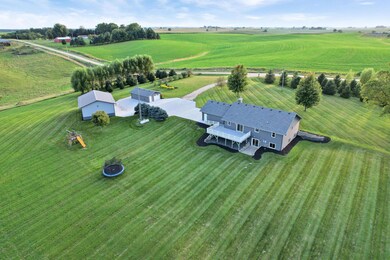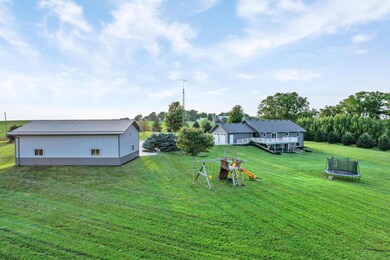66182 310th Ave Lake City, MN 55041
Highlights
- Multiple Garages
- Family Room with Fireplace
- No HOA
- Deck
- Vaulted Ceiling
- Home Gym
About This Home
**RENTAL LISTING**
Welcome to 66182 310th Ave - a private 8.82 acre property featuring clean landscaped grounds, a quality built 3600 SQFT home, and well-maintained storage buildings perfect for hobbyists, contractors, or anyone needing extra space. The 4bed, 3bath home offers a functional, open concept layout with everything you need on one level. The kitchen features solid wood cabinetry, quartz countertops, & stainless appliances, and the dining area opens out to a large minimum maintenance deck that overlooks the beautiful east facing horizon. The main floor is complete with a spacious living room featuring a vaulted ceiling, gas fireplace, & a built-in speaker system - two bedrooms including a primary suite complete with a private 3/4 bath & walk-in closet - and a laundry room equipped with a sink and plenty of storage. The lower level walk-out is complete with a family room, two large bedrooms, a full bath, and a bonus room. The house was recently updated with new siding, window wraps, and the roof is only 5 years old. The home is also equipped with geothermal system, offering high energy efficiency and cost savings. The attached two car garage is insulated and has direct access to the basement. There's an additional 18x32 detached tandem two-stall garage, with drive-thru doors, as well as a 42x30 pole building that has oversized doors, & a new concrete floor with a drain. New concrete driveway too! You get to enjoy all of these modern conveniences while also being surrounded by beautiful country views, meandering walking trails, and all kinds of wildlife. This property is located within the Lake City School District and is only 35 minutes from Rochester. You must see in person in order to appreciate all this property has to offer! Property also offered for sale. See MLS #6815727
Home Details
Home Type
- Single Family
Est. Annual Taxes
- $3,748
Year Built
- Built in 1993
Lot Details
- Lot Dimensions are 896x642x474x211x604
- Unpaved Streets
- Many Trees
Parking
- 6 Car Attached Garage
- Multiple Garages
- Parking Storage or Cabinetry
- Garage Door Opener
Home Design
- Vinyl Siding
Interior Spaces
- 1-Story Property
- Vaulted Ceiling
- Electric Fireplace
- Gas Fireplace
- Family Room with Fireplace
- 2 Fireplaces
- Living Room with Fireplace
- Dining Room
- Utility Room Floor Drain
- Home Gym
Kitchen
- Range
- Microwave
- Dishwasher
- Stainless Steel Appliances
- The kitchen features windows
Bedrooms and Bathrooms
- 4 Bedrooms
- En-Suite Bathroom
- Walk-In Closet
Laundry
- Laundry Room
- Dryer
- Washer
Finished Basement
- Walk-Out Basement
- Basement Fills Entire Space Under The House
- Basement Storage
- Basement Window Egress
Utilities
- Forced Air Heating and Cooling System
- Geothermal Heating and Cooling
- Water Filtration System
- Private Water Source
- Well
- Water Softener is Owned
- Fuel Tank
- Septic System
- Satellite Dish
Additional Features
- Wheelchair Ramps
- Deck
Community Details
- No Home Owners Association
Listing and Financial Details
- Property Available on 11/9/25
- Assessor Parcel Number R160003503
Map
Source: NorthstarMLS
MLS Number: 6815487
APN: R-16.00035.03
- 68386 County Road 9
- 61701 County Road 2
- 131 Emerald Lake Dr
- 71516 Highway 63
- 30150 715th St
- TBD T-511
- TBD 712th St
- 25358 Highway 60
- 200 Winged Foot Cir
- TBD 3 708th St
- 0 Ave
- 118 Medinah Cir E
- TBD 343rd Ave
- 315 Grand Dr
- 2812 Oakhurst Dr
- 105 Emerald Lake Dr
- 149 Emerald Lake Dr
- 1134 Valley View Rd
- 2725 Oakhurst Dr
- 109 Green Lake Ct
- 311 Division St
- 300 West Ave
- 1543 Bush St
- 752 McSorley St
- 752 McSorley St Unit Main Level
- 820 West Ave
- 2010 Douglas Trail
- 314 W 4th St
- 405 W 3rd St Unit A
- 222 Bush St
- 437 Main St Unit 3
- 419 Main St
- 301 S Main St
- 6717 Gaillardia Dr NW
- 304 S Main St Unit Duplex
- 6635 Lodge View Rd NW
- 6520 Clarkia Dr NW
- 6372 Bandel Ln NW
- 520 Tyler Rd S
- 540 Tyler Rd S
