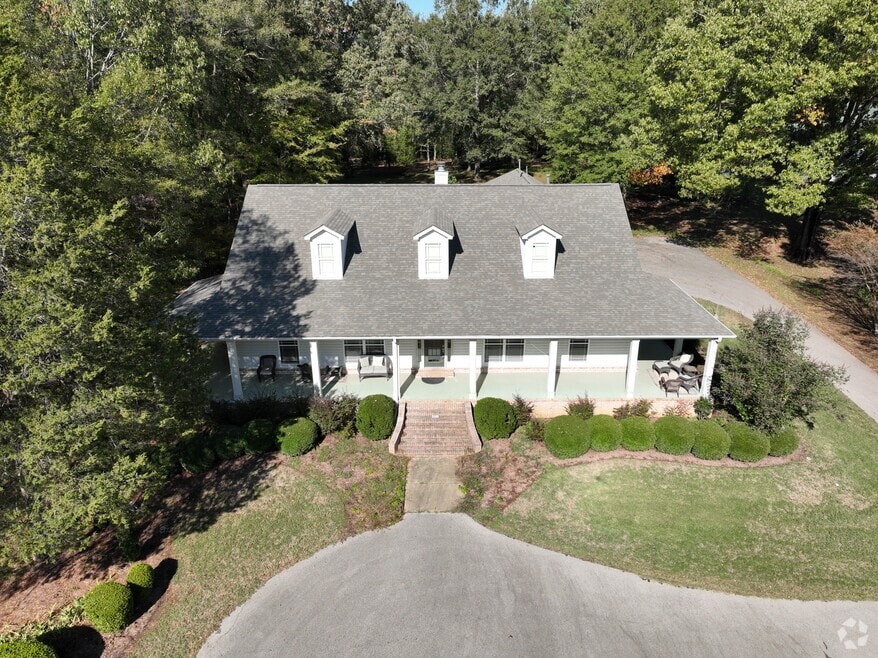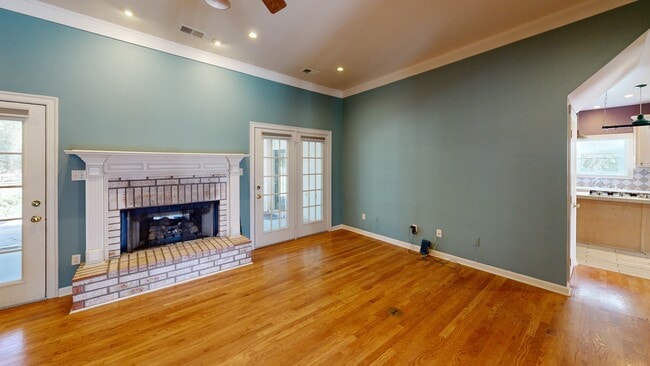
6620 Vaiden Rd Hernando, MS 38632
Lewisburg NeighborhoodEstimated payment $3,481/month
Highlights
- Hot Property
- Guest House
- 5.3 Acre Lot
- Lewisburg Primary School Rated 10
- Home fronts a pond
- Vaulted Ceiling
About This Home
Welcome to your private retreat at the end of a quiet street that boasts large executive style homes on estate sized lots! With 4-bedrooms, 3.5-bathrooms and a Bonus room sitting perfectly on 5+ acres, you will fall in love with this timeless Southern Charm. Main level highlights include a gourmet kitchen equipped with two ovens, a gas cooktop with downdraft exhaust, abundant cabinetry, and a delightful greenhouse window box perfect for cultivating fresh herbs. Adjacent to the kitchen, a cozy breakfast nook with custom built-ins provides a welcoming spot for casual meals, while a formal dining room is ideal for entertaining guests. The great room is showcased by the nailed down hardwood flooring, arched entryways and a masonry gas log fireplace. The Master suite offers two closets, separate vanities and a fabulous, custom designed block glass shower. Additionally, downstairs offers a second bathroom, bedrooms two and three, a large laundry room with space for an extra refrigerator or freezer and a half bath off the garage/kitchen area. Upstairs offers a perfect Bonus/Playroom with tons of custom cabinetry, a fourth bedroom, and an additional full bathroom. Other interior extras include large closets, detailed trim work, an inviting foyer entry, ceiling fans in all bedrooms, three walk-in attics, three HVAC units to ensure year-round comfort. Connected to the third bay of the three-car garage, the in-law suite offers a full kitchen, living room, spacious bedroom with walk-in closet, and a large private bathroom. Step outside to enjoy the impressive 74-foot front porch that wraps around both sides of the house, a large screened porch off the main home, and a smaller screened porch exclusive to the in-law wing. There is a serene pond at the rear of the property that invites fishing or a sitting area for quiet reflection. Home has scenic views of surrounding farmland and unmatched privacy. This one-of-a-kind estate is ideal for multigenerational living or those seeking space and serenity.
Home Details
Home Type
- Single Family
Est. Annual Taxes
- $1,897
Year Built
- Built in 1999
Lot Details
- 5.3 Acre Lot
- Home fronts a pond
- Few Trees
Parking
- 3 Car Attached Garage
- Side Facing Garage
- Circular Driveway
Home Design
- Traditional Architecture
- Slab Foundation
- Architectural Shingle Roof
Interior Spaces
- 3,700 Sq Ft Home
- 2-Story Property
- Built-In Features
- Bookcases
- Crown Molding
- Vaulted Ceiling
- Ceiling Fan
- Gas Log Fireplace
- Double Pane Windows
- Pocket Doors
- Entrance Foyer
- Great Room with Fireplace
- Screened Porch
- Fire and Smoke Detector
- Laundry Room
- Property Views
- Attic
Kitchen
- Breakfast Room
- Built-In Electric Oven
- Gas Cooktop
- Microwave
- Dishwasher
- Kitchen Island
- Tile Countertops
- Disposal
Flooring
- Wood
- Carpet
- Tile
Bedrooms and Bathrooms
- 4 Bedrooms
- Primary Bedroom on Main
- Dual Closets
- Walk-In Closet
- In-Law or Guest Suite
- Double Vanity
- Walk-in Shower
Outdoor Features
- Screened Patio
- Shed
- Rain Gutters
Additional Homes
- Guest House
Schools
- Lewisburg Elementary School
- Lewisburg Middle School
- Lewisburg High School
Utilities
- Multiple cooling system units
- Central Heating and Cooling System
- Heating System Uses Natural Gas
- Natural Gas Connected
Community Details
- No Home Owners Association
- Vaiden Woods Subdivision
Listing and Financial Details
- Assessor Parcel Number 3063060100000800
3D Interior and Exterior Tours
Map
Home Values in the Area
Average Home Value in this Area
Tax History
| Year | Tax Paid | Tax Assessment Tax Assessment Total Assessment is a certain percentage of the fair market value that is determined by local assessors to be the total taxable value of land and additions on the property. | Land | Improvement |
|---|---|---|---|---|
| 2024 | $1,897 | $26,290 | $4,240 | $22,050 |
| 2023 | $1,897 | $26,290 | $0 | $0 |
| 2022 | $1,897 | $26,290 | $4,240 | $22,050 |
| 2021 | $1,897 | $26,290 | $4,240 | $22,050 |
| 2020 | $1,897 | $26,290 | $4,240 | $22,050 |
| 2019 | $1,897 | $26,290 | $4,240 | $22,050 |
| 2017 | $1,854 | $47,212 | $25,726 | $21,486 |
| 2016 | $1,854 | $25,726 | $4,240 | $21,486 |
| 2015 | $2,616 | $47,212 | $25,726 | $21,486 |
| 2014 | $2,316 | $25,726 | $0 | $0 |
| 2013 | $2,316 | $25,726 | $0 | $0 |
Property History
| Date | Event | Price | List to Sale | Price per Sq Ft |
|---|---|---|---|---|
| 10/23/2025 10/23/25 | For Sale | $635,000 | 0.0% | $172 / Sq Ft |
| 10/07/2025 10/07/25 | Off Market | -- | -- | -- |
| 08/06/2025 08/06/25 | For Sale | $635,000 | -- | $172 / Sq Ft |
About the Listing Agent

At Team Couch, we take great pride in being a real estate service provider with a broad outreach. We know Mississippi and its real estate market. However, we understand that in order to offer the best services to our clients, we need to limit the outreach to some extent. That is why we focus on the major areas in Northwest Mississippi. This narrow focus approach has helped us become the most trusted Realtor in Desoto County MS, Marshall County MS, Tate County MS and the surrounding
Brian's Other Listings
Source: MLS United
MLS Number: 4121601
APN: 3063060100000800
- 6978 Vaiden Rd
- 7414 Crosswinds Blvd
- 0 Bright Unit 4118688
- 723 Lucas Ln
- 705 Lucas Ln
- 687 Lucas Ln
- 949 Lucas Ln
- 748 Lucas Ln
- 728 Lucas Ln
- 7722 Willow Way
- 568 Laughter Rd S
- 783 Wells Dr
- 5322 Grays Valley Dr
- 756 Wells Dr
- 809 Wells Dr
- 784 Wells Dr
- 696 Wells Dr
- 660 Wells Dr
- 5452 Grayson Way
- 5250 Camp Crossing
- 8511 Byhalia Rd
- 3158 Meadows Way
- 2701 Maple Hill Dr
- 4100 S Windermere Dr
- 3583 College Bluff
- 3721 College Bluff
- 3864 Lake Village Cove
- 7624 Rigmoore Point N
- 8021 Christian Ct
- 2952 N Hartland Dr
- 2351 Mason Dr
- 938 Classic Cove
- 246 Fairway Trace Dr
- 735 Classic Dr S
- 2427 Hyacinth Ln
- 2653 Molly Ln
- 1705 Cedar Lake Cove
- 2321 McIngvale Rd
- 885 Tunica Trail
- 3433 Sundial Dr






