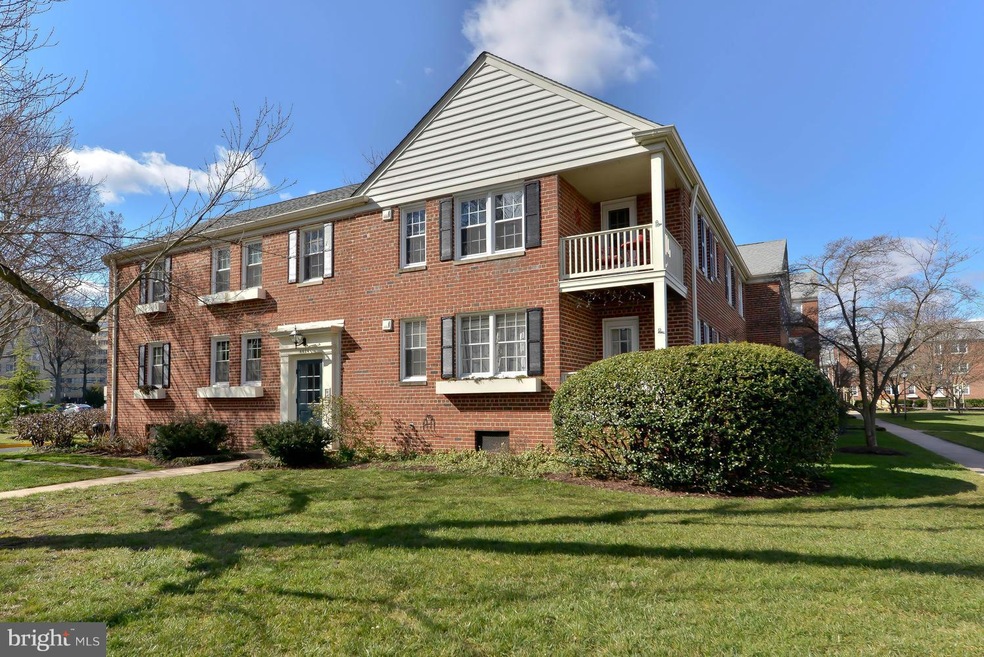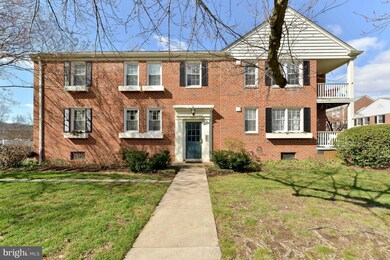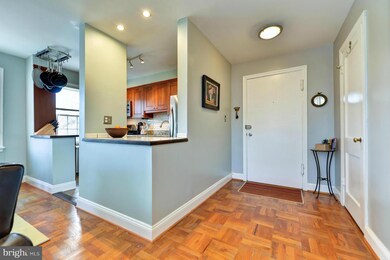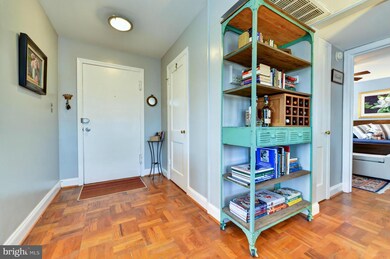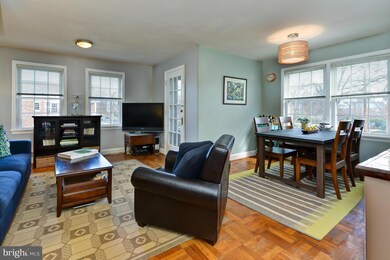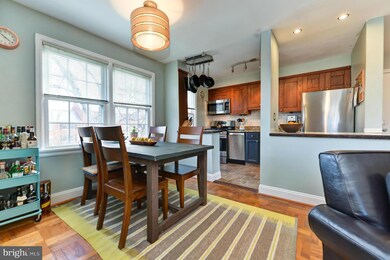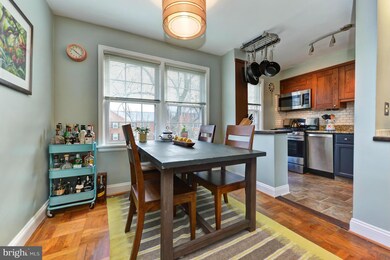
6624 E Wakefield Dr Unit B2 Alexandria, VA 22307
Belle Haven NeighborhoodHighlights
- Open Floorplan
- Deck
- Upgraded Countertops
- Sandburg Middle Rated A-
- Wood Flooring
- Community Pool
About This Home
As of September 2020BelleView-Best Location, Sought After B2 Corner Unit w/Deck.Light & Bright, East/Northern/Southern Exposures. Stunning Open Kitchen, beautifully updated. HVAC system updated 4 yrs ago, newer windows. Bathroom Sparkles. Storage & Washer/Dryers in Building, basement level. Pool, Tennis, Picnic Areas, Bike Paths, Shopping & Restaurants are all here. LB to right of entrance.1 HR Notice. Open 3/6 1-4
Last Buyer's Agent
Christine Lyons
Redfin Corporation
Property Details
Home Type
- Condominium
Est. Annual Taxes
- $2,504
Year Built
- Built in 1950 | Remodeled in 2013
Lot Details
- North Facing Home
- Property is in very good condition
HOA Fees
- $349 Monthly HOA Fees
Parking
- Rented or Permit Required
Home Design
- Brick Exterior Construction
Interior Spaces
- 785 Sq Ft Home
- Property has 1 Level
- Open Floorplan
- Window Treatments
- Combination Dining and Living Room
- Wood Flooring
- Intercom
Kitchen
- Galley Kitchen
- Gas Oven or Range
- <<selfCleaningOvenToken>>
- <<microwave>>
- ENERGY STAR Qualified Refrigerator
- Ice Maker
- <<ENERGY STAR Qualified Dishwasher>>
- Upgraded Countertops
- Disposal
Bedrooms and Bathrooms
- 2 Main Level Bedrooms
- 1 Full Bathroom
Outdoor Features
- Deck
Schools
- Belle View Elementary School
Utilities
- Cooling Available
- Heat Pump System
- Vented Exhaust Fan
- Natural Gas Water Heater
- Cable TV Available
Listing and Financial Details
- Assessor Parcel Number 93-2-11--6624B2
Community Details
Overview
- Association fees include exterior building maintenance, gas, management, insurance, pool(s), sewer, snow removal, trash, water
- Low-Rise Condominium
- Belle View Subdivision
- Belle View Condominium Community
- The community has rules related to parking rules
Amenities
- Picnic Area
- Community Center
- Laundry Facilities
Recreation
- Tennis Courts
- Community Playground
- Community Pool
- Bike Trail
Pet Policy
- Pets Allowed
Ownership History
Purchase Details
Home Financials for this Owner
Home Financials are based on the most recent Mortgage that was taken out on this home.Purchase Details
Home Financials for this Owner
Home Financials are based on the most recent Mortgage that was taken out on this home.Purchase Details
Home Financials for this Owner
Home Financials are based on the most recent Mortgage that was taken out on this home.Purchase Details
Home Financials for this Owner
Home Financials are based on the most recent Mortgage that was taken out on this home.Similar Homes in the area
Home Values in the Area
Average Home Value in this Area
Purchase History
| Date | Type | Sale Price | Title Company |
|---|---|---|---|
| Warranty Deed | $299,000 | Chicago Title | |
| Warranty Deed | $269,000 | Republic Title Inc | |
| Warranty Deed | $258,500 | -- | |
| Deed | $137,000 | -- |
Mortgage History
| Date | Status | Loan Amount | Loan Type |
|---|---|---|---|
| Open | $239,200 | New Conventional | |
| Closed | $29,900 | No Value Available | |
| Previous Owner | $262,163 | FHA | |
| Previous Owner | $245,550 | New Conventional | |
| Previous Owner | $146,000 | New Conventional | |
| Previous Owner | $150,000 | New Conventional | |
| Previous Owner | $130,150 | No Value Available |
Property History
| Date | Event | Price | Change | Sq Ft Price |
|---|---|---|---|---|
| 09/30/2020 09/30/20 | Sold | $299,000 | 0.0% | $381 / Sq Ft |
| 08/24/2020 08/24/20 | Pending | -- | -- | -- |
| 08/24/2020 08/24/20 | For Sale | $299,000 | 0.0% | $381 / Sq Ft |
| 06/29/2020 06/29/20 | Off Market | $299,000 | -- | -- |
| 06/07/2020 06/07/20 | Pending | -- | -- | -- |
| 06/04/2020 06/04/20 | For Sale | $299,000 | +11.2% | $381 / Sq Ft |
| 04/14/2016 04/14/16 | Sold | $269,000 | -2.1% | $343 / Sq Ft |
| 03/16/2016 03/16/16 | Pending | -- | -- | -- |
| 03/01/2016 03/01/16 | For Sale | $274,900 | +6.3% | $350 / Sq Ft |
| 06/06/2013 06/06/13 | Sold | $258,500 | 0.0% | $329 / Sq Ft |
| 05/06/2013 05/06/13 | Pending | -- | -- | -- |
| 05/04/2013 05/04/13 | Price Changed | $258,500 | -3.0% | $329 / Sq Ft |
| 04/19/2013 04/19/13 | For Sale | $266,500 | -- | $339 / Sq Ft |
Tax History Compared to Growth
Tax History
| Year | Tax Paid | Tax Assessment Tax Assessment Total Assessment is a certain percentage of the fair market value that is determined by local assessors to be the total taxable value of land and additions on the property. | Land | Improvement |
|---|---|---|---|---|
| 2024 | $3,436 | $296,600 | $59,000 | $237,600 |
| 2023 | $3,250 | $287,960 | $58,000 | $229,960 |
| 2022 | $3,466 | $303,110 | $61,000 | $242,110 |
| 2021 | $3,420 | $291,450 | $58,000 | $233,450 |
| 2020 | $3,159 | $266,940 | $53,000 | $213,940 |
| 2019 | $2,849 | $240,740 | $48,000 | $192,740 |
| 2018 | $2,662 | $231,480 | $46,000 | $185,480 |
| 2017 | $2,581 | $222,350 | $44,000 | $178,350 |
| 2016 | $2,651 | $228,840 | $46,000 | $182,840 |
| 2015 | $2,504 | $224,350 | $45,000 | $179,350 |
| 2014 | $2,807 | $252,080 | $50,000 | $202,080 |
Agents Affiliated with this Home
-
J
Seller's Agent in 2020
Jacob Wagner
KW Metro Center
-
Taylor Barnes

Buyer's Agent in 2020
Taylor Barnes
Barnes Real Estate Company
(703) 835-5034
3 in this area
58 Total Sales
-
Cynthia Clemmer

Seller's Agent in 2016
Cynthia Clemmer
McEnearney Associates
(703) 966-0403
3 in this area
31 Total Sales
-
C
Buyer's Agent in 2016
Christine Lyons
Redfin Corporation
-
Diane Lee

Seller's Agent in 2013
Diane Lee
Century 21 Redwood Realty
(202) 422-4432
1 in this area
15 Total Sales
Map
Source: Bright MLS
MLS Number: 1001895259
APN: 0932-11-6624B2
- 6617 E Wakefield Dr Unit A1
- 6621 Wakefield Dr Unit 812
- 6621 Wakefield Dr Unit 403
- 1303 Belle View Blvd Unit B1
- 1201 Belle View Blvd Unit A2
- 6618 10th St Unit A1
- 6631 Wakefield Dr Unit 407
- 6631 Wakefield Dr Unit 209
- 6631 Wakefield Dr Unit 804
- 1413 Belle View Blvd Unit A1
- 1403 Belle View Blvd Unit B-1
- 6624 Boulevard View Unit C1
- 6625 10th St Unit A1
- 6625 10th St Unit B1
- 6618 Boulevard View Unit C1
- 6620 Boulevard View Unit A1
- 6641 Wakefield Dr Unit 405
- 6641 Wakefield Dr Unit 801
- 6641 Wakefield Dr Unit 105
- 1515 Belle View Blvd Unit A1
