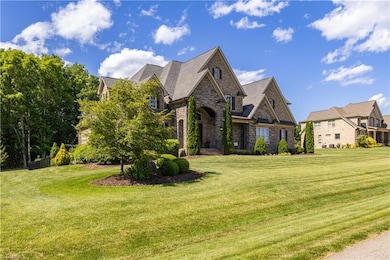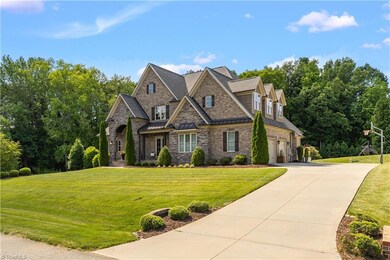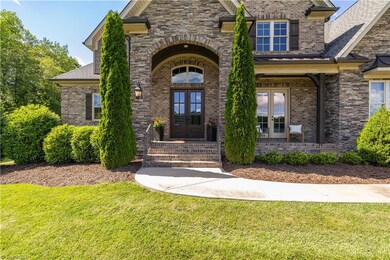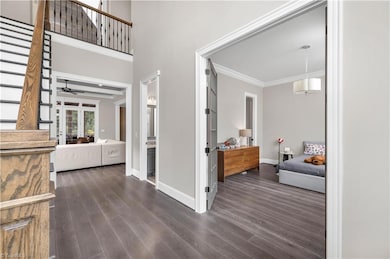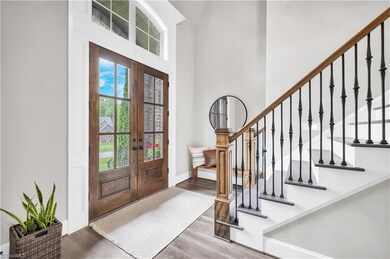
$1,379,999
- 3 Beds
- 5 Baths
- 4,466 Sq Ft
- 8540 Linville Rd
- Oak Ridge, NC
Stunning Southern Living Showcase home, the Wyntuck floor plan offers a versatile living space perfect for casual get togethers or entertaining large gatherings!Nestled on nearly 6 acres, this 2016 custom home blends current design trends with the warmth of home.The oversized office with built-ins on the main level is ideal for two work-from-home careers or easily convert it into a bedroom.(4
Michele Davis Allen Tate Oak Ridge - Highway 68

